Proposed removal of medieval burial grounds said to harm setting of Roman Wall despite plans for public exhibit
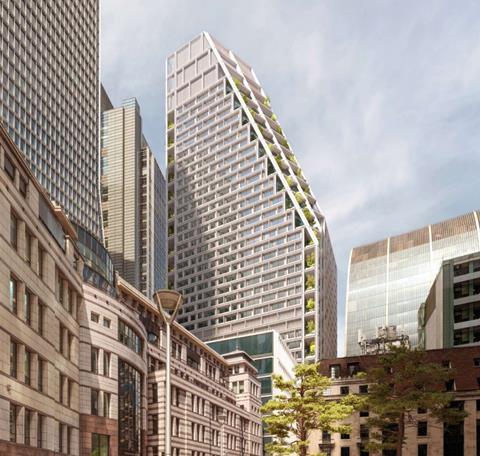
Historic England has called for Fletcher Priest’s plans for a 46-storey office tower in the City of London to be refused or withdrawn due to the scheme’s potential heritage impacts.
The statutory consultee said the scheme, which has been designed for multinational investor Axa IM Alts, would harm the setting of the Roman Wall despite the proposals including a public exhibit displaying a surviving fragment of the structure.
The 63 St Mary Axe scheme was submitted for planning in February and is scheduled to start construction in 2027 if approved, and complete by 2032.
It would feature a double-height recessed area in the side of the tower at street level which would display a section of the 1,800-year-old Roman Wall, which runs beneath the site.
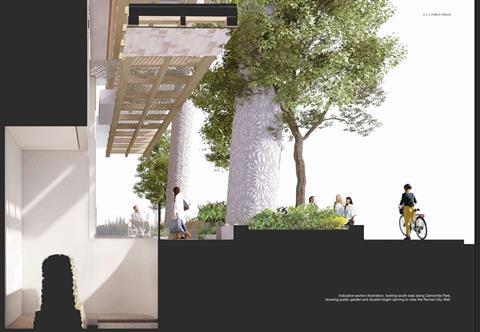
While Historic England said the feature would enhance the significance of the archaeological site, it said the proposed removal of an associated medieval burial ground “may cause a level of harm that would not be outweighed by the heritage benefit of showcasing the wall”.
The burial ground, believed to date to around 1215, is the only remaining physical evidence of the two medieval churches it was associated with, St Augustine Papey and St Martin Outwich.
St Augustine Papey was demolished in the 16th century during the dissolution of the monasteries, and St Martin Outwich was demolished in the 19th century.
Historic England also raised concerns over the scheme’s impact on the Tower of London World Heritage site which it said “weighs very heavily” against the application.
The group said: “Our advice does not preclude the redevelopment of the site, but these considerable heritage impacts together indicate that the proposals represent neither sustainable development as required by national planning policy, nor the optimum capacity for the site, as required by the London Plan’s design-led approach.
“It would be possible to redevelop the site without causing the harm we have described and we encourage that this should instead be pursued. We recommend that planning permission for the current proposals should therefore not be granted.”
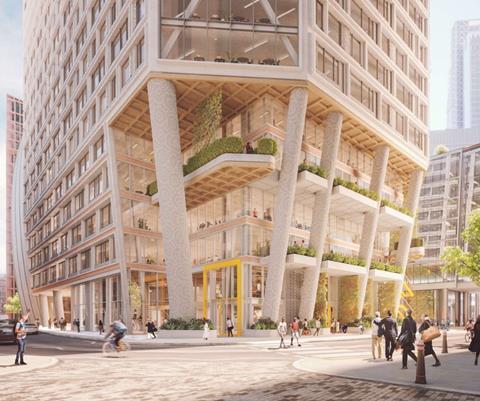
The building would contain around 85,000 sq m of grade A office space, 4,000 sq m of cultural and community space and outdoor gardens on all occupied levels, including a large terrace on the 27th storey split across two levels.
The project team includes T&T Alinea as cost consultant, with CBRE acting as project manager, AKT II as structural and civil engineer, Arup as fire engineer, Velocity as transport consultant and Gustafson Porter & Bowman as landscape architect.
Other members of the team include mechanical engineer Hilson Moran, facade engineer FMDC, daylight consultant GIA and planning consultant DP9.
The City is expected to make a planning decision on the scheme later this year, following the local elections today (1 May) which will see the election of a new planning committee.
Fletcher Priest is also working on two other tower proposals in the cluster, the 24-storey 55 Old Broad Street for Landsec and the 32-storey 55 Gracechurch Street for Tenacity.
Axa IM Alts is a subsidiary of investment management firm Axa IM, which is itself a subsidiary of French multinational insurance firm Axa.
Another division, Axa IM Real Assets, developed PLP’s 22 Bishopsgate in partnership with Lipton Rogers.



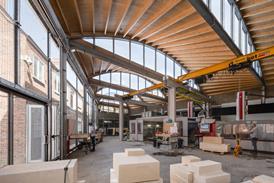
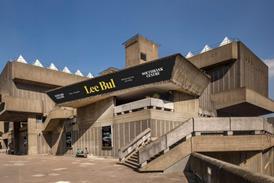











No comments yet