Facade of mid-2000s building to be entirely replaced and top storey to be expanded
Henley Halebrown has submitted plans to refurbish and extend a mid-2000s office building next to Smithfield Market.
Proposals to refresh the six-storey building at 12 Smithfield on the north-eastern edge of the City of London have been designed for £34bn pension fund Railpen.
The scheme would see the street-facing facade of the CPMG Architects-designed building entirely replaced and its small top storey extended to cover the entire footprint of the building.
An extensive garden would also be added to the building’s roof alongside a photovoltaic array as part of a new sustainable energy strategy, which would also see the site’s plant replaced.
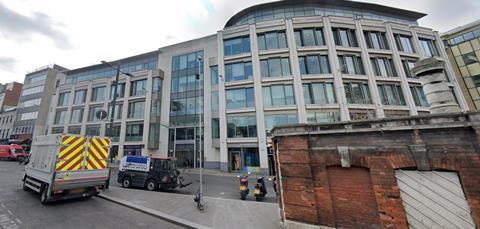
Henley Halebrown, which was shortlisted for the Stirling Prize in 2018 and 2022, said the plans aim to achieve a “best in class retrofit” in order to bring the building up to modern grade A office standards.
Flexible ground floor uses, which currently include a karaoke bar, a cafe and a Tesco, would be retained under the plans.
Currie & Brown is on the project team as cost consultant, with Montagu Evans working on planning, Evolve on civils and structures, TFT on project management, Velocity on transport and Buro Happold on facades.
The team also includes SpaceHub as landscape architect, Hoare Lea as sustainability and fire engineer, TFT as principal designer and eb7 as daylight consultant.









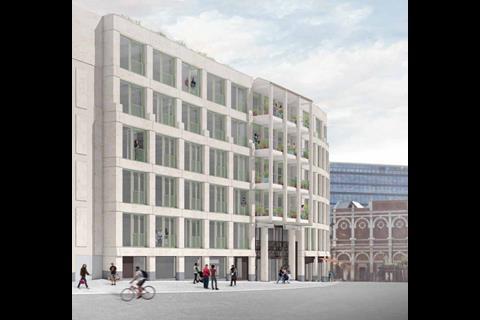
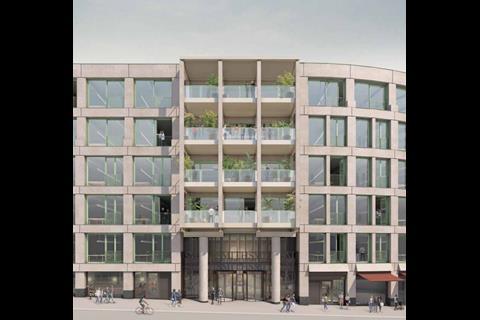
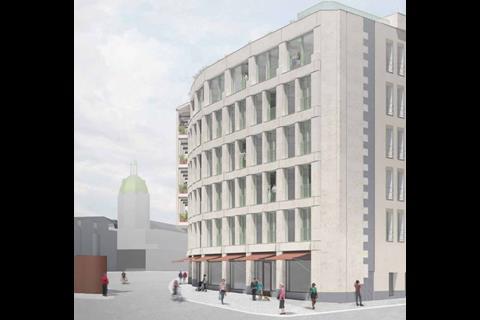
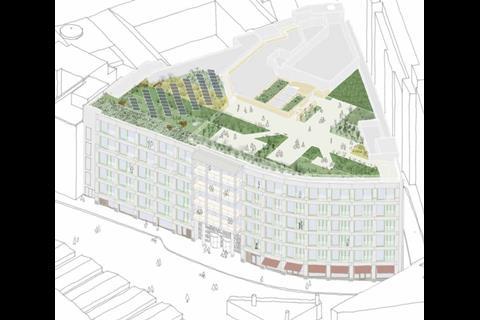







No comments yet