Architect replaces Squire & Partners on second phase of scheme
Hawkins Brown has drafted two versions of a proposal to intensify the redevelopment of an industrial site a stone’s throw from east London’s Olympic Park.
The architect has been appointed by client Anthology to replace the second phase of a scheme by Squire & Partners which was approved by the London Legacy Development Corporation in 2017.
Work on the first phase of the development – consented to be up to 12 storeys high – is already underway.
Unusually, Hawkins Brown has lodged two sets of proposals for the former Marshgate Business Centre in Stratford.
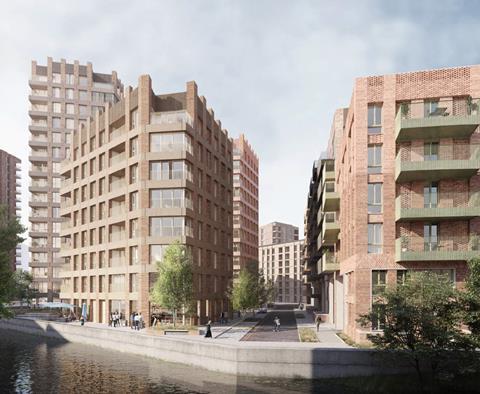
According to documents submitted to the LLDC, the bigger Hawkins Brown scheme would deliver up to 342 new homes in four buildings of up to 18 storeys, while the 16-storey variant would deliver 276 new homes. Both would provide 469sq m of new commercial floorspace.
Anthology said that the new proposals for the 0.81ha phase-two site, which it calls Stratford Mill and which is next to part of the Bow Back Rivers water channel, would significantly increase affordable housing provision at the site.
>> Also read: Barratt puts up classical and modern alternatives
>> Also read: Everyone’s a winner in council style wars
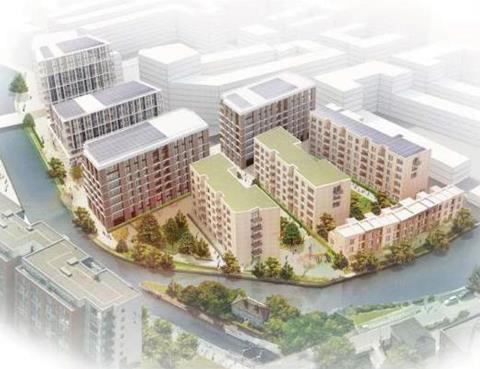
Its planning statement said the dual Hawkins Brown proposals had been “innovatively designed to optimise the mixed-use redevelopment of this sustainable site” with the taller version expected to deliver 57% affordable housing by unit and the 16-storey version 29% by unit. It said the already consented phase-two scheme would deliver 19% affordable housing.
“In both cases, it is considered that the schemes have been sensitively designed to ensure that the proposed height is reflective of the surrounding building heights – current and as proposed in the future – and would result in a significant enhancement in the appearance of this part of the area,” the document said.
“The buildings have been designed to respect adjacent buildings and residential windows to ensure that there will be no impacts upon the amenity of the surrounding area. Amenity space is provided through balconies to all dwellings, and with roof terraces and within the ground level landscape spaces.”
LLDC has yet to set a target decision date for the proposals.
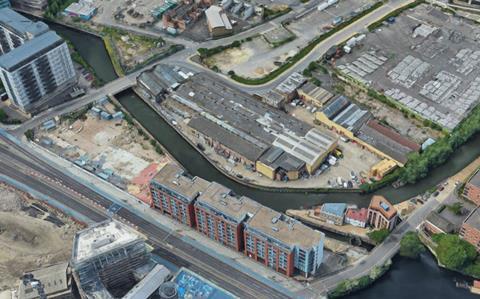









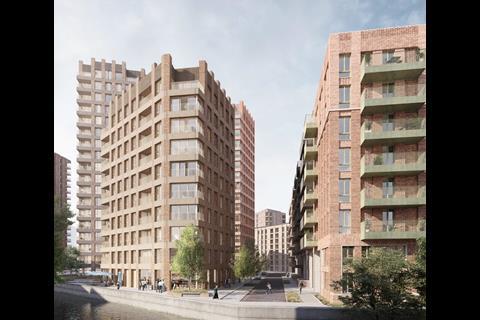
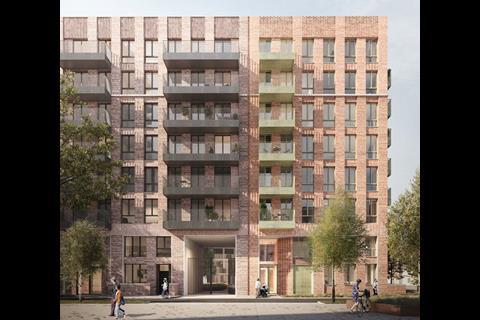

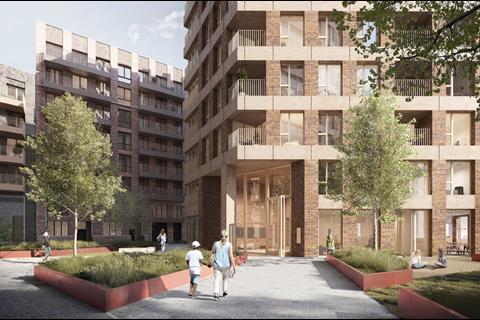









1 Readers' comment