Practices beat BIG and NORD Architects with school proposals for former airport site
Haptic Architects and PIR2 have won a design competition for a new school and cultural centre on the site of Oslo’s former airport. It will serve as the civic hub of a new neighbourhood being developed.
The practices topped a five-strong shortlist that included bids by Bjarke Ingels Group and NORD Architects with their concepts for the project.
Haptic and PIR2’s stepped brick-and-timber building will co-locate a secondary school for more than 900 students with a cultural centre, a black box theatre, a sports centre, library, health clinic, and skate park, alongside workshops and cafés.
The 16,000 sq m hub is expected to be a sustainable focus for the Fornebu district, just outside central Oslo, which has been under development since the Norwegian capital’s original airport closed in 1998.
Fornebu retains the airport’s air-traffic control tower and large-span 1940s aircraft hangars, which have been repurposed to house creative workshops, artist studios and TV-production facilities.
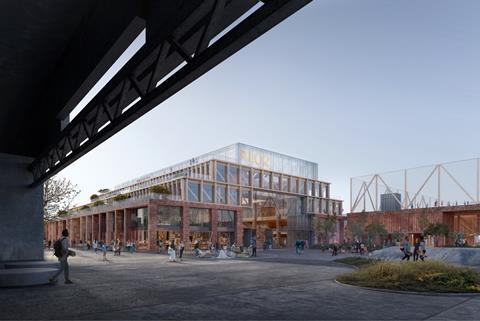
Haptic and PIR2’s proposals are designed to be composed largely from reused materials and sustainably-sourced timber, and will be capable of being reconfigured over time to reflect the community as it grows and evolves.
Haptic Oslo design director Scott Doig said the Tårnkvartalet proposals – “tower quarter” in Norwegian – responded to the cultural heritage of the site at the same time as looking to the future.
“This piece of city regeneration represents a bold and progressive investment in education and culture to spearhead the placemaking process,” he said.
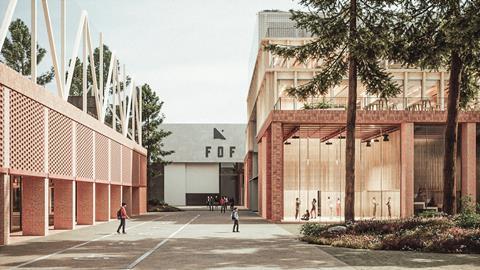
“We have enjoyed responding to this aspirational brief, and the unique historical heritage of the site.”
PIR2 Oslo design director Philip Stensrud said the Tårnkvartalet scheme was an architectural centrepiece delivered on a human scale.
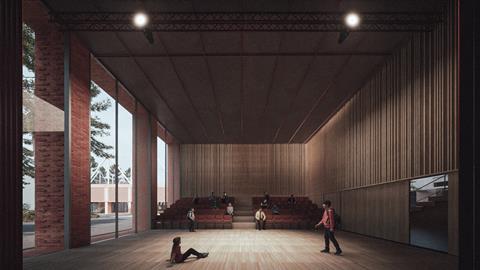
“Co-locating the school and cultural facilities has given way to a new and dynamic scheme, using a mix of materials, architectural forms and spaces, and indoor and outdoor settings,” he said.
The centre is expected to open to the public in August 2027.
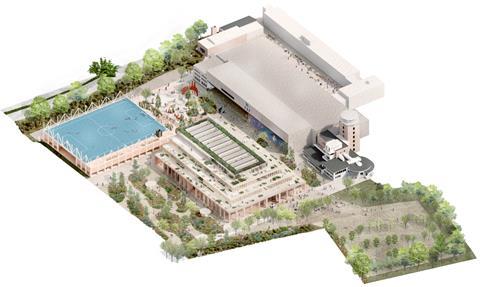



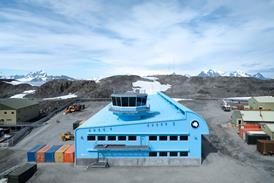
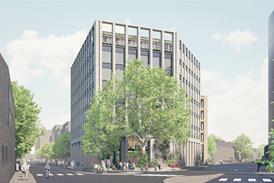




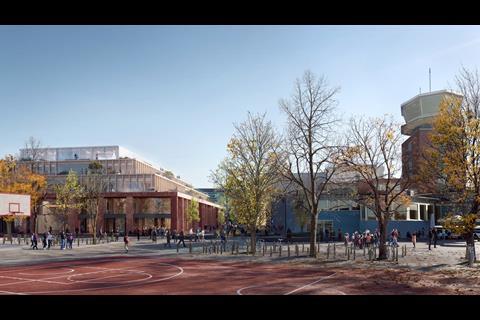

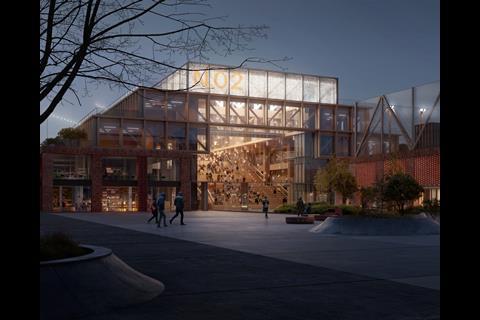
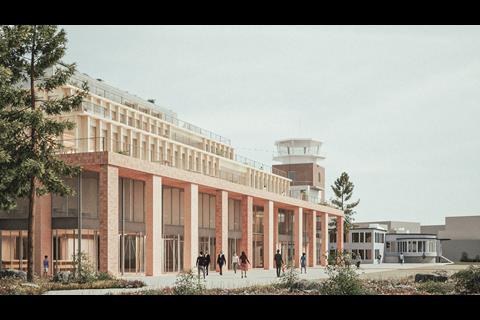
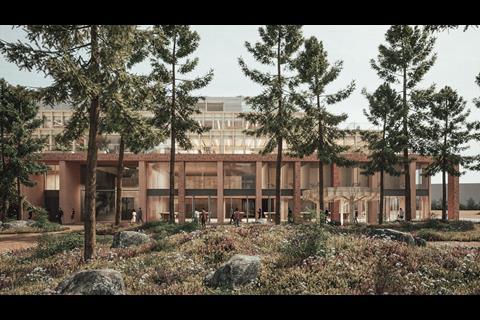
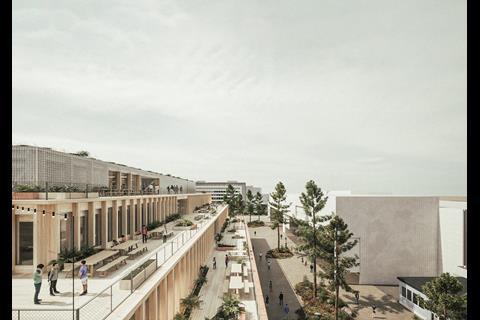

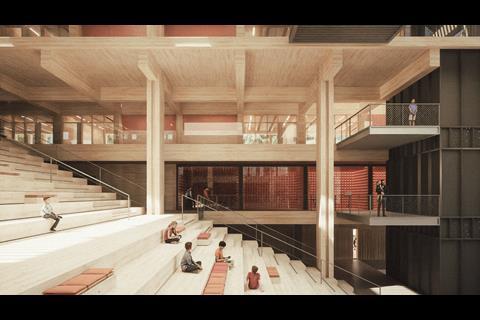
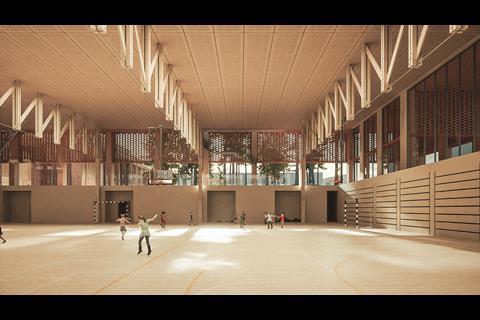

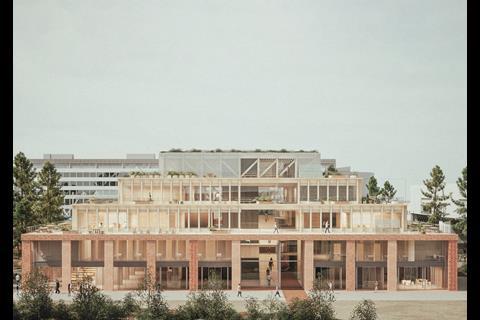
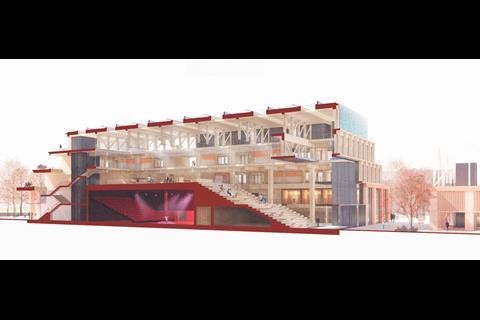

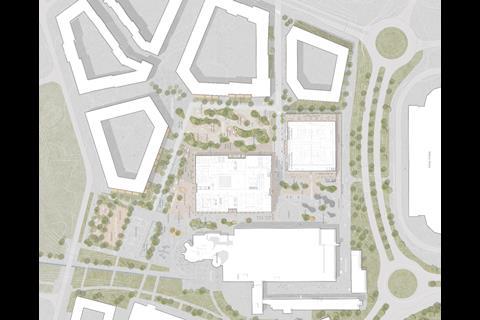







No comments yet