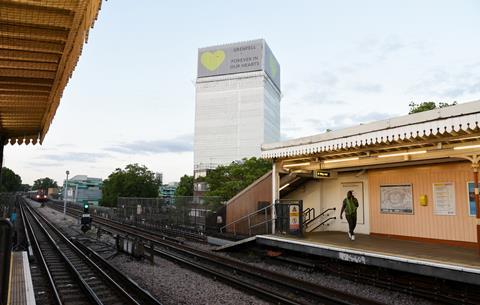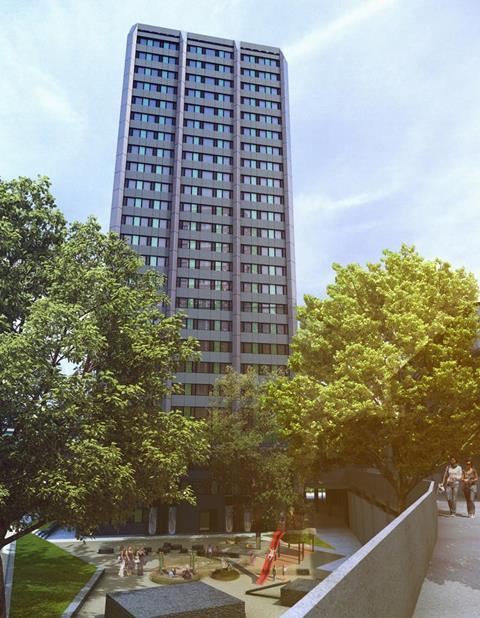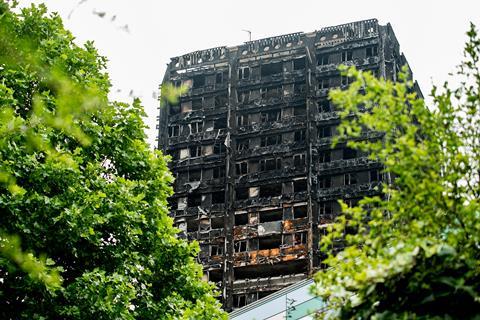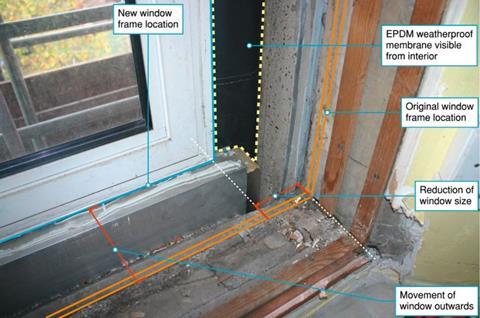Tower’s ‘purely decorative’ architectural crown aided spread of fire, report says

The first-phase report from Martin Moore-Bick’s Grenfell Tower Inquiry has revealed new details of the refurbishment failings that preceded 2017’s fire, which cost 72 people their lives.
They include the creation of a new architectural crown featuring aluminium composite material (ACM) cladding at the top of the 25-storey building and its replacement windows.

Elsewhere, retired judge Moore-Bick’s report sidesteps two key safety features demanded by RIBA – retrofitting fire-suppression systems, such as sprinklers, in buildings taller than 18m and the inclusion of secondary staircases to multiple-occupancy blocks taller than three storeys.
The 800-plus page document is specifically focused on events on June 14, 2017 – including the condition of the building and the London Fire Brigade’s on-the-night response to the fire; but it includes background on the building’s construction and refurbishment.
A second-phase report, hearings for which are due to commence early next year, will look more carefully at decision-making in relation to the building’s refurbishment and the adequacy of current building regulations.
It will also probe the actions of Grenfell Tower owner Kensington & Chelsea council – which signed off a completion certificate for the works in July 2016 – and the tenant-management organisation responsible for the structure.
The role played by the ACM cladding added to Grenfell Tower as part of its 2012-16 refurbishment quickly became a focus of concerns because of the speed with which fire engulfed the exterior of the building, demonstrated by widely available footage of the ongoing blaze.
Moore-Bick’s report suggests that ACM additions to Grenfell Tower’s original pre-cast architectural crown had a major role in the catastrophic chain of events once fire could no longer be contained in the fourth-floor flat where it started.
He said the concrete columns and beams at the top of the tower were “wrapped in a band of tall, narrow Reynobond 55 PE ACM cassettes or ‘fins’” that had “had no functional purpose and were purely aesthetic”.

Moore-Bick said that after spreading vertically from the east side of Grenfell Tower to the crown, the decorative structure was “primarily responsible” for the spread of fire across the whole building with the structure’s columns the main route of the spread of fire downwards.
“The principal reason why the flames spread so rapidly up, down and around the building was the presence of the ACM rainscreen panels with polyethylene cores, which acted as a source of fuel,” he said.
“The principal mechanism for the spread of the fire horizontally and downwards was the melting and dripping of burning polyethylene from the crown and from the spandrel and column panels, which ignited fires lower down the building.
He added: “The presence of polyisocyanurate (PIR) and phenolic foam insulation boards behind the ACM panels, and perhaps components of the window surrounds, contributed to the rate and extent of vertical flame spread.”

He said the introduction of smaller new windows that no longer sat with the building’s concrete walls but were installed flush with the new cladding system had “created certain weaknesses” in the building.
“The use of uPVC in close proximity to combustible insulation and other materials of a combustible nature made it possible for the fire to escape into the cladding from its original location in the kitchen of Flat 16,” he said.
“The design of the window arrangements will therefore be another important focus in phase two.”
>> Also read: Grenfell report backs ‘golden thread’ for high-rise buildings
Moore-Bick said that a necessary part of the second phase of the inquiry would be examining why those who were responsible for the design of the refurbishment considered that the tower would meet building regulations requirements on resisting the spread of fire.
The phase-one report names Studio E as architect for the main refurbishment, with Rydon Maintenance Ltd “eventually appointed the design and build contractor” in June 2014.
Studio E had designed the neighbouring Kensington Aldridge Academy school, delivered under the Building Schools for the Future programme, which officially opened in September 2014.
Elsewhere in the report, Moore-Bick said he was satisfied Grenfell Tower’s stairs complied with the legislation in force at the time of the building’s construction. He said that expert evidence supported the conclusion that they had “sufficient capacity to enable all the occupants of the building to escape within a reasonable time”.
He said that the building’s stairs would not be the subject of further investigation in the second phase of the inquiry.
Moore-Bick said he had heard no evidence on sprinkler systems – a key building-safety ask from RIBA – in the first phase of the hearing, but did not doubt they had a “very valuable” part to play in the overall scheme of fire safety.

“I cannot make any recommendation at this stage about the installation of sprinklers in existing buildings, although the government’s response to previous recommendations will form an important part of the investigation to be carried out at phase two,” he said.
Past RIBA president Jane Duncan, who chairs the institute’s expert-advisory group on fire safety, said the report made for “difficult” reading.
“Significant cultural change is needed by the whole of the UK construction industry to address fire and life safety in the design and construction of buildings,” she said.
“The frightening truth remains that England’s fire safety regulations lag behind other countries including Wales, Scotland, the USA and UAE. Aside from the combustible cladding ban on new-build housing over 18m, the government has still not yet committed to the simple regulatory changes that are so desperately needed to ensure our buildings are safe.
“Since the night of the Grenfell Tower tragedy there have been several other residential fires, and of the 435 existing buildings identified with cladding systems similar to Grenfell, only 114 have had this successfully removed and replaced.
“For over two years, the RIBA has been calling for new regulations on cladding, sprinklers and means of warning and escape because our buildings are not safe. Action is needed now.”
















4 Readers' comments