Schemes vying to be named best new building in Scotland include a bridge by Moxon and the restoration of a 16th century tower
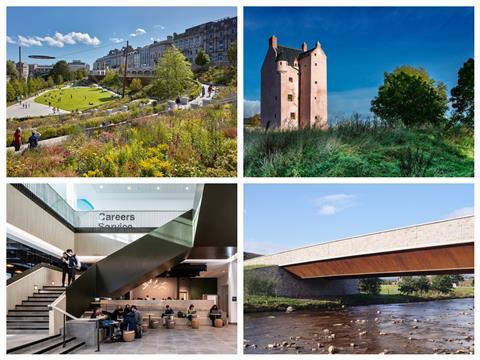
The Royal Incorporation of Architects in Scotland has revealed the four projects in the running for this year’s Doolan Prize for the best new building in Scotland.
The shortlist for Scotland’s most prestigious architecture prize include the restoration of a 16th century tower by Simpson & Brown, a rural bridge by Moxon Architects, a research and teaching building by Sheppard Robson and the transformation of Aberdeen’s Union Terrace Gardens by Stallan Brand and LDA Design.
The Andrew Doolan prize is named in memory of visionary Scottish architect and developer Andy Doolan, who died in 2004. It is the culmination of RIAS’ annual awards programme, with the shortlist drawn from the winners of the RIAS Awards which were announced in June.
RIAS said this year’s shortlist is characterised by projects which celebrate architecture’s place alongside other disciplines in the built environment while responding to Scotland’s current political context.
In choosing the four finalists, the jury looked at each project’s architectural integrity, usability, execution and sustainability.
Jury chair Mary Duggan, founder of Mary Duggan Architects, said: “This year’s rigorous selection process has produced a diverse shortlist of intelligent schemes that not only demonstrate architectural excellence but also engage directly with the shifting political and behavioural circumstances that shape our public life.
“They reveal how architecture can reinforce, respond to, and even anticipate these changes.”
The winner will be announced at a ceremony in early December.
What the jury said about the four shortlisted projects
Fairburn Tower (Muir of Ord, Highlands) by Simpson & Brown
Built in the 16th Century and added to in the 17th, this remote Category A listed structure is a rare example of a surviving tower house from the Scottish Renaissance. Having fallen into a state of disrepair, it was on the Buildings at Risk Register for Scotland before the Landmark Trust identified the potential to rescue the tower and transform this into a characterful self-catering holiday let, well-suited to today’s visitors. Following rigorous research, the design was implemented with great sympathy and close attention to detail - balancing authentic restoration of Scotland’s built heritage with a creative, sustainable retrofit and reuse approach. Challenges such as installing electrical cabling, plumbing and bathrooms were inventively overcome. Key features include a Renaissance-style painted ceiling, created in collaboration with artist-craftsman Paul Mowbray.
Gairnshiel Jubilee Bridge (Glengairn, Aberdeenshire) by Moxon Architects
The Gairnshiel Jubilee Bridge provides a new route over the River Gairn, diverting traffic away from the Category A-listed Gairnshiel Bridge immediately upstream, as this was no longer suitable for modern-day traffic and detours were causing lengthy delays. The elegant and understated new crossing features a slim-line, bold geometry. Its robust material palette includes recycled, locally sourced granite for the parapets and embankments and weathering steel for the primary structure, rooting the new bridge into its immediate context of the Cairngorms. As such, Gairnshiel Jubilee Bridge offers a offers a simple, but confident companion to the historic crossing, which has been set aside for pedestrian use to safeguard this for future generations.
The Nucleus Building, University of Edinburgh (Edinburgh) by Sheppard Robson
Designed as the vibrant new heart for the University of Edinburgh, this building provides a much-needed focal point and meeting place for students and staff, seamlessly uniting a rich variety of teaching, learning and social environments. From quiet individual focus to lively collaboration, this diverse array of spaces allows the building to support different ways of studying, teaching and socialising. This not only creates a resilient and responsive learning environment for a world-leading academic community, but also seeks to enhance the wider student and staff experience. Proudly integrated into the local community, the Nucleus Building is a considered, enduring and generous example of civic architecture, that responds to a multifaceted brief and sets a powerful precedent for Scottish university design.
Union Terrace Gardens (Aberdeen) by Stallan-Brand Architecture + Design & LDA Design
This ambitious public-realm regeneration project has revived Aberdeen’s key public space, reclaiming Union Terrace Garden as the city’s green, civic heart. Three refined, lantern-like pavilions sit in harmony with their historic context, and accommodate a café, restaurant and wine bar. The project also delivers extensive landscape and engineering work, enriched with conservation elements including the sensitively restored statues, railings, arcade arches and subterranean Victorian toilets – now proudly reinstated and open to the public. As a result, Union Terrace Gardens is now a landmark cultural and inclusive destination that demonstrates the power of contextual, people-centred design in transforming a city’s sense of place.



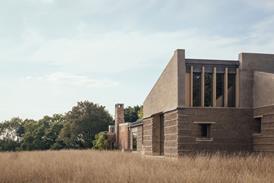
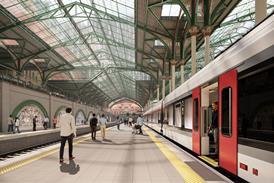
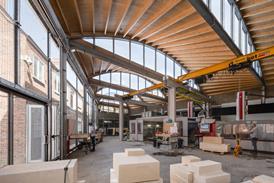



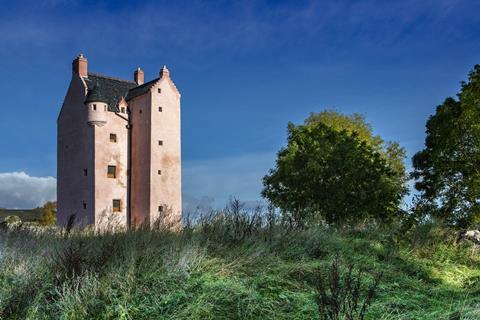
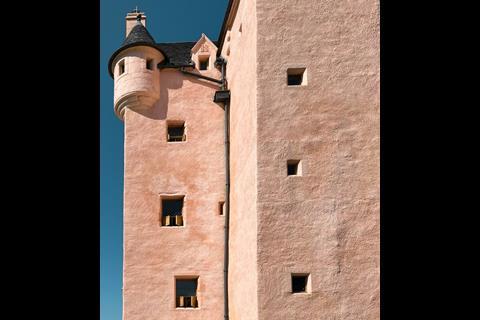
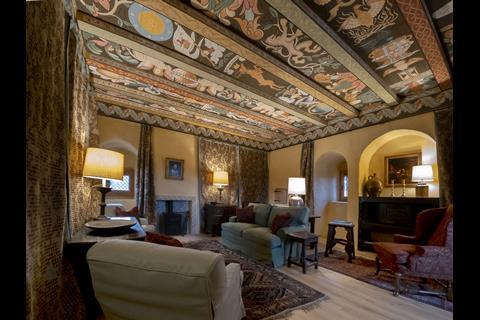
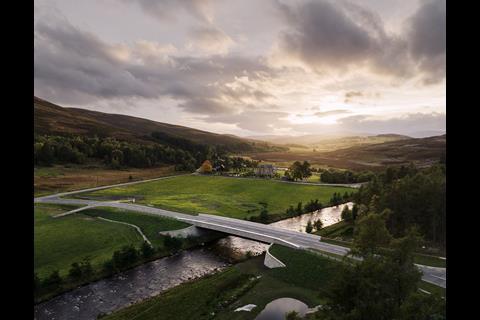
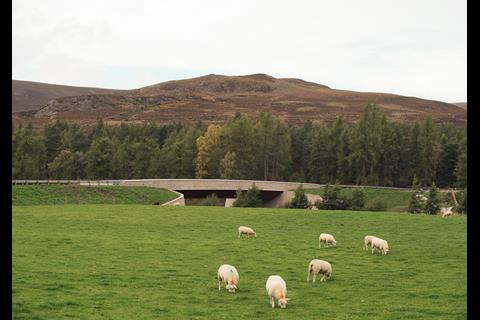
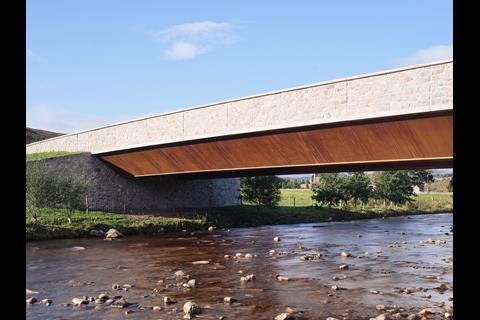
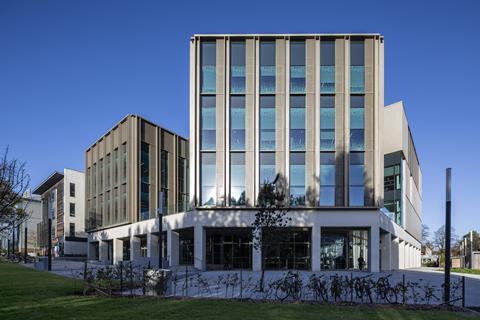
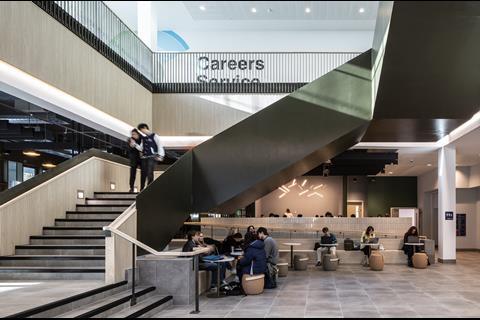
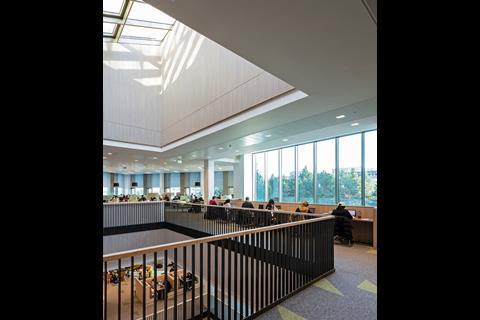
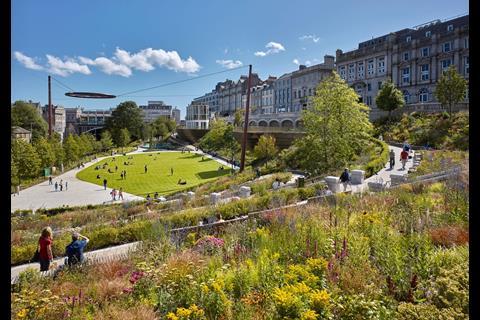
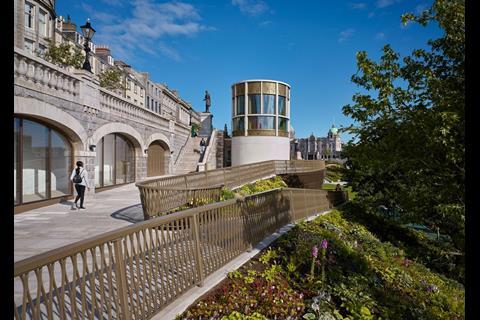
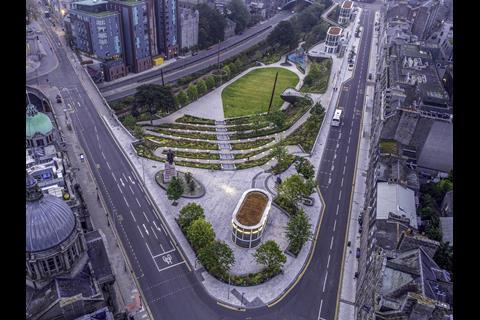







No comments yet