The Stratford venue, designed by O’Donnell + Tuomey, seeks to create a new hub for dance as part of the East Bank cultural and education quarter
The first images have been released of Sadler’s Wells East, designed by O’Donnell + Tuomey, which is set to open its doors in February.
Located within Stratford’s East Bank development, the building aims to serve as a major centre for dance creation, performance, and education. It features a 550-seat flexible theatre, six studios, and facilities for the Rose Choreographic School and the Academy Breakin’ Convention, the UK’s first free diploma in Hip Hop Theatre performance and production.
The venue is intended to complement Sadler’s Wells’ existing locations – the Islington theatre, Lilian Baylis Studio, and Peacock Theatre – while establishing a new base for artists and audiences in East London.
Sheila O’Donnell said: “It’s been a privilege to work with Sadler’s Wells, working together to accommodate dance in all its forms. We had designed theatres before, but not for dance.
“The fixed shapes of stage and studios determine the dimensions of everything else. The built form is inspired by dance notation, a static diagram of movement expressed in rhythmic composition. This is a straightforward building, designed to be open, welcoming and ready for work.”
The building’s design is intended to reflect the industrial heritage of the site. Its exterior combines hand-laid purple-hued brickwork and clay shingle tiles. The structure includes a prominent flytower with illuminated Sadler’s Wells signage and a saw-tooth roofline that brings natural light into the top-floor studios.
Inside, the auditorium occupies almost half of the building and was designed in consultation with Charcoalblue. It replicates the stage dimensions of Sadler’s Wells Theatre in Islington, enabling the seamless transfer of productions between venues.
The public-facing foyer includes a café, bar, and a performance space called The Dance Floor. Designed to be open and welcoming, it connects Stratford Walk with the public realm and features amphitheatre-style seating outside. The foyer includes a new tapestry from artist Eva Rothschild and lighting designed by Aideen Malone.
Sadler’s Wells executive director and co-CEO Britannia Morton described the building as “designed inside out, with the needs of dance put first”.
Sadler’s Wells East joins other East Bank developments, including Allies and Morrison’s London College of Fashion and O’Donnell + Tuomey’s V&A East Museum (due to open in 2026), as part of Stratford’s growing cultural quarter.
> Also read: London College of Fashion strikes a pose with new campus by Allies & Morrison


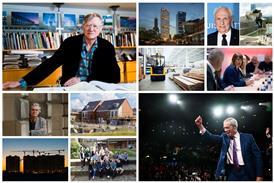
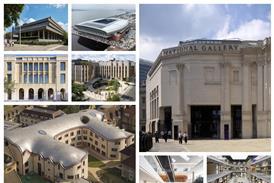





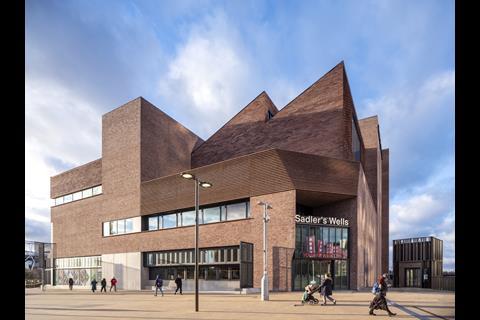
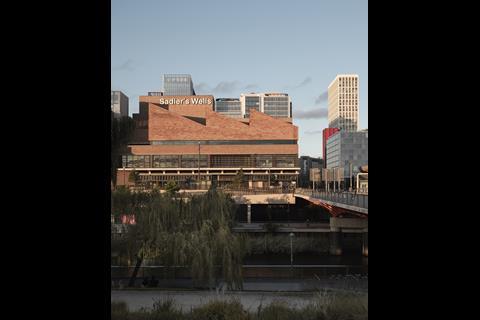
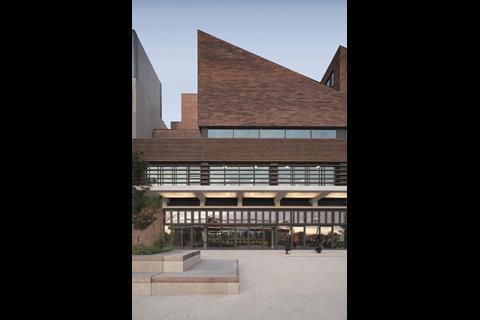
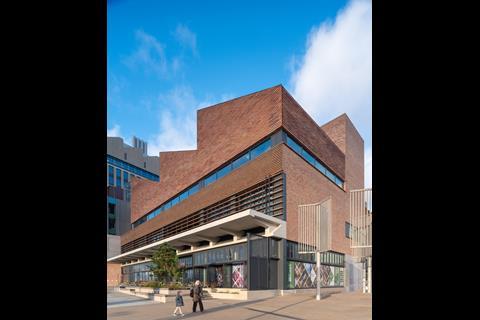
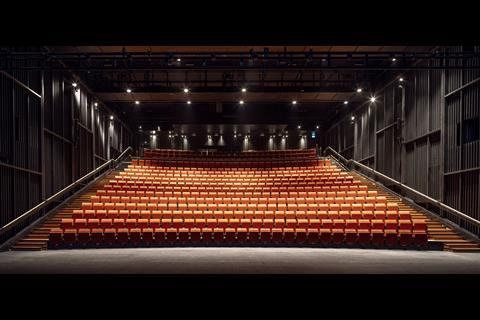
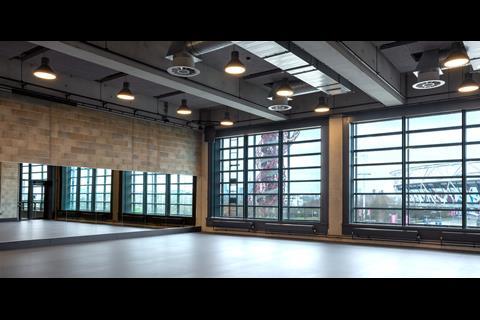
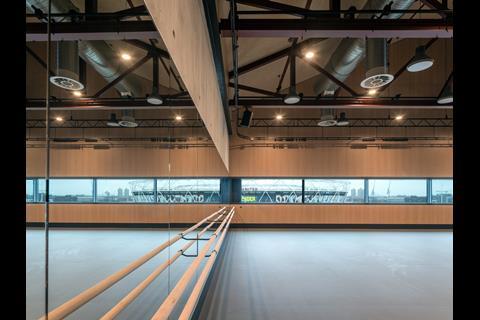
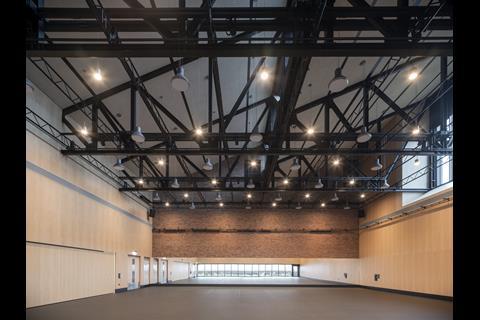
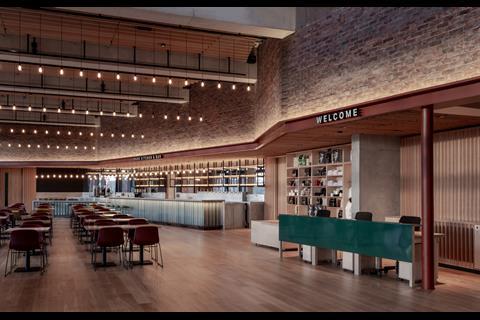







No comments yet