Planners say proposed new neighbour for Somerset House ‘needs more work’
Proposals by Coffey Architects to redevelop a 1950s office building next to Somerset House on London’s Strand with a similarly proportioned “boutique” apartment hotel and bar have been put on hold by Westminster council planners pending design refinements.
The plans for 151 Strand, which is immediately east of the grade I-listed Somerset House, were said to be in need of further work by Westminster officers and members of one of its planning committees.
Coffey’s scheme was drawn up for the building’s owners J&S Franklin. It wants to replace the existing five-storey building, which contains 538sq m of office space, with a new structure of up to six storeys containing five “boutique” apartment hotel rooms, a roof terrace and a members’ bar in the basement.
The proposals for the site, which is part of the Strand Conservation Area, would deliver a new building with a gross internal area of 736sq m.
Planning officers told a committee meeting last week that while the current building on the site contributed positively to the setting of Somerset House and the terraces on either side of the building, it was not considered worthy of listing.
Their report advised councillors to approve the proposals on condition that details relating to the redesign of the building’s fascia and further details of the windows and shop-front metalwork were provided and agreed before work on those elements of the scheme progressed.
But councillors went one step further and decided to defer approval of the whole scheme “to allow the applicant to submit a re-designed proposed façade of the building which would be more appropriate for its setting”.
In their recommendations, planning officers accepted that removal of the current Franklin House building would “represent some loss of architectural significance”, but said the loss would be “more than adequately be outweighed” by the new scheme.
“While these [proposals] bring with them some increases in scale to the roof and to the rear wing, these are well-handled to avoid impact to the principal front elevations, and from relevant angles to the rear,” they said.
“What impacts would remain would be of such restrictive visibility that in effect no harm would be caused to the setting of Somerset House or to the character or appearance of the conservation area.”
Lee Marsden, Coffey Architects’ project director for the scheme, said the practice’s proposals for Franklin House had been the subject of extensive pre-application consultation with Westminster, Historic England, the Greater London Archaeology Advisory Service and Somerset House.
“The project went to committee with a recommendation for approval,” he said.
“While the decision was deferred until the next committee meeting in February, the principle of redevelopment of the site with a new hotel and members’ bar has now been agreed.
“We will continue to work with Westminster to resolve detail design matters over the next three weeks and are confident to achieve a consent at the next committee.”
In 2015 King’s College London was forced to withdraw a Hall McKnight proposal to rebuild part of the terrace just the other side of Somerset House after an outcry by conservationists.









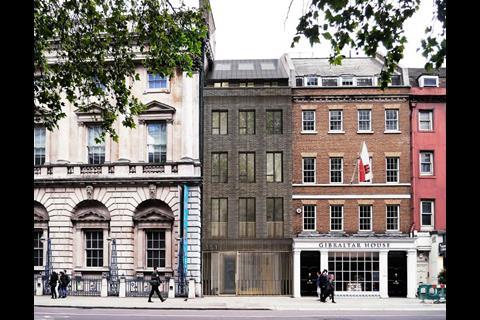
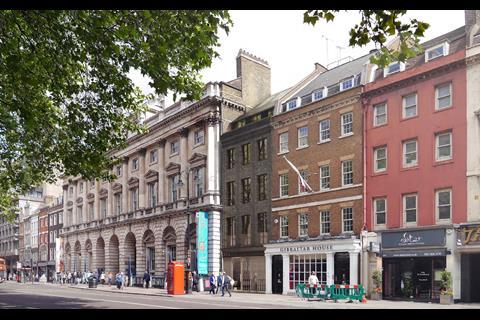
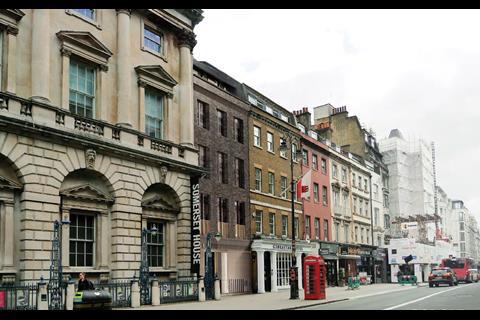
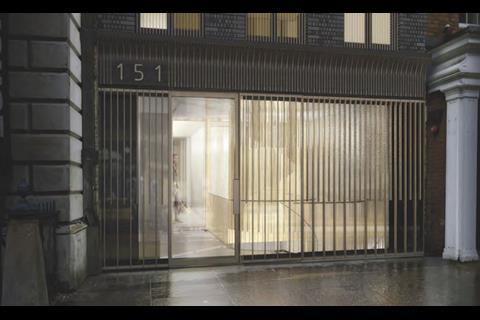
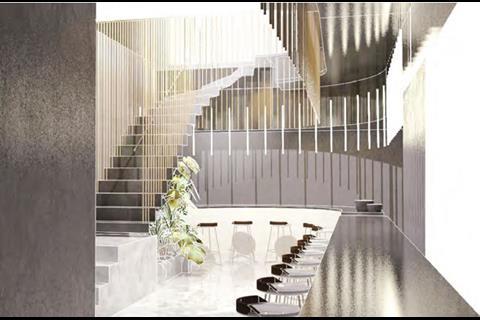
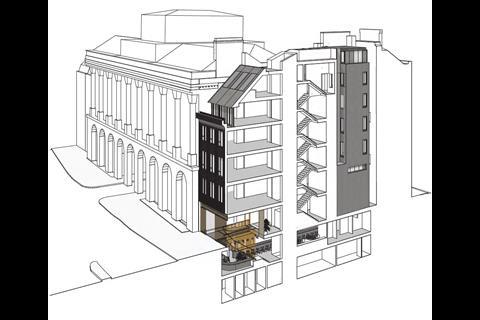
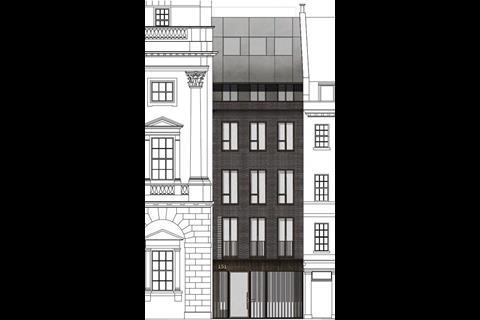
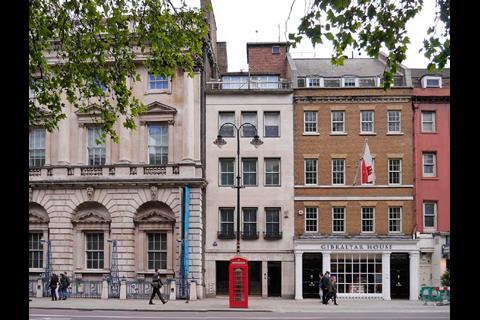
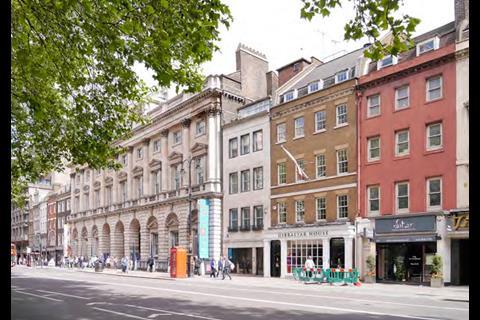





9 Readers' comments