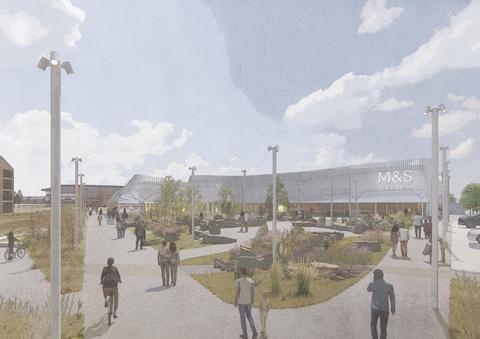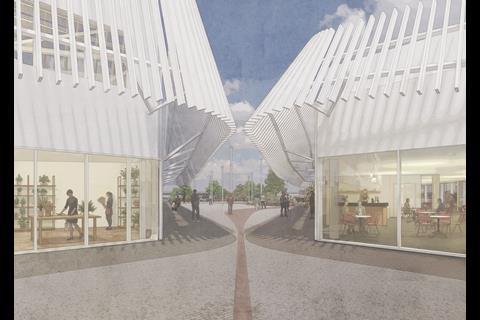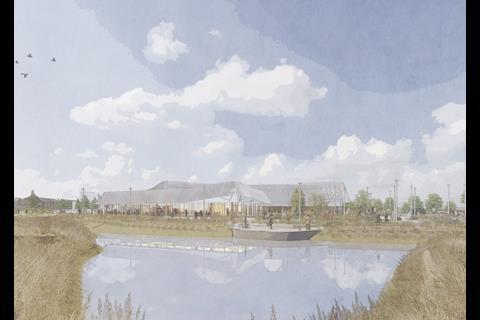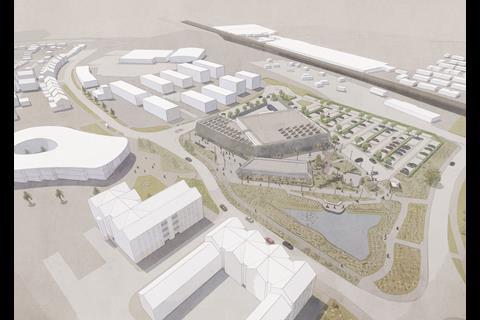The proposed Wintringham Hub would form the commercial and social heart of a major eastern expansion to the Cambridgeshire town, featuring retail, office and leisure spaces around a new public square

Coffey Architects has submitted plans for a new mixed-use neighbourhood centre, intended to serve as the commercial and community focus of the 2,800-home Wintringham development in St Neots, Cambridgeshire.
The 42,000 sqft development, known as the Wintringham Hub, forms part of the town’s eastern expansion masterplanned by developer Urban & Civic. It comprises a 22,000 sqft M&S Food Hall, more than 15,000 sqft of retail and office space, and a 4,500 sqft food and beverage pavilion set around a central public square.
According to the architects, the design takes inspiration from an Iron Age settlement discovered nearby, reinterpreting the form of traditional roundhouses through the use of parametric modelling techniques. The three buildings feature an undulating façade treatment intended to mark entrances and thresholds while creating a cohesive visual identity across the site.
The food and beverage pavilion is designed in mass timber with a CLT deck, while the two larger blocks help define the edges of the public square at the heart of the development.
Landscape design across the site draws on archaeological patterns identified during earlier excavations. It includes play areas, planting beds and street furniture aimed at supporting informal gathering.
Sustainability features proposed within the scheme include a fossil-fuel-free energy strategy, biodiversity enhancements, and active travel infrastructure such as pedestrian crossings, cycle routes and electric vehicle charging points.
Paul Murfin, communications and partnerships manager for Urban & Civic, said: “Community engagement has been at the forefront of The Hub at Wintringham proposals, with multiple phases of engagement undertaken over several years. Early engagement highlighted the need for ‘places to shop’ and ‘places to eat and drink’, and a subsequent engagement sought to prioritise various retail uses alongside office space.
“Residents also expressed an aspiration for new spaces to reflect the unique heritage and character of Wintringham in our recent Quality of Life survey. We’re really pleased the designs have been able to incorporate so much of the feedback and are looking forward to bringing it to life.”
Steve Jones, director at Coffey Architects, said: “We have sought to design buildings that choreograph light, creating welcoming and uplifting spaces at the heart of Wintringham. Set in a highly prominent location, The Hub combines sustainability with a calm white backdrop and timeless architectural clarity – delivering elegant, energy-efficient buildings that connect people, place and community.”
>> Also read: Patel Taylor lodges plans for 54-storey Canary Wharf tower
>> Also read: Can cuts to affordable housing targets revive London’s flatlining residential development sector?



















No comments yet