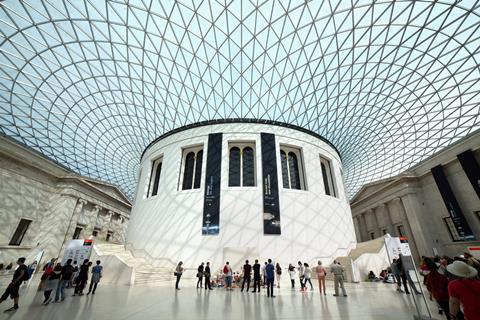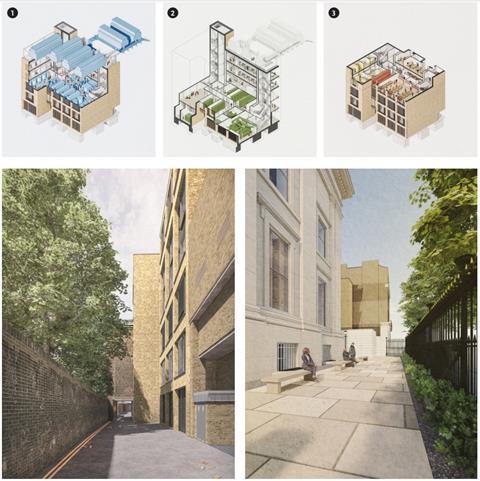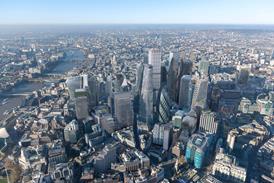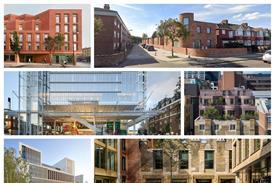Museum also submits plans for new five-storey energy centre at Bloomsbury site

The British Museum will launch an international competition in the spring to redesign a third of its galleries.
The competition will see the redevelopment of around 7,500sq m of gallery space in the Bloomsbury building’s Western Range, which currently houses collections from Ancient Egypt, Greece and Rome, including the controversial Elgin Marbles.
The museum said the scheme will involve the introduction of “contemporary architecture and innovative gallery displays, alongside sensitivity towards the need to respect and restore the highly significant and celebrated listed buildings on the site”.
“The Museum will be looking to find the most exciting proposals from across the globe, with a particular focus on expertise in sustainability – both environmental and economic,” it added.
It has also started the search for a procurement consultant to manage the competition, hold in-person events and chair evaluation panels. The deadline for sending in tenders to the six month procurement consultant job is 5pm on 2 February.
The project will form a key part of the museum’s wider masterplan to extend to new locations and decarbonise its estate in what it described as ”one of the most significant cultural redevelopment projects ever undertaken”.
> Also read: British Museum trails masterplan launch and competition
Plans have also been submitted for an energy centre designed by Wright & Wright which would be built on the site of an existing energy centre and some temporary portacabins.

The proposed new centre would be a five-storey, 2,000sq m building containing plant infrastructure and accommodation for maintenance support.
It would be built as an infill block on the south western corner of the museum site between the southern transept of the Duveen Gallery, which houses the Elgin Marbles, and the New Wing to the south.
A single storey substation building would also be built under the proposals, which would form part of the museum’s public facing elevation on Montague Street.
The project team includes cost consultant Gardiner & Theobald, structural and civil engineer Alan Baxter Ltd, MEP engineer Steensen Varming, project manager Stace, planning and heritage consultant Montagu Evans and fire safety engineer Arup.
















1 Readers' comment