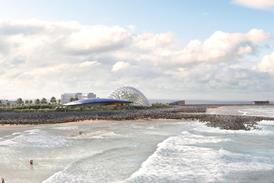- Home
 Grid Architects submits revised plans for O2 shopping centre with affordable housing cut to 20%
Grid Architects submits revised plans for O2 shopping centre with affordable housing cut to 20% Green light for Grimshaw’s scaled back Eden Project scheme in Morecambe
Green light for Grimshaw’s scaled back Eden Project scheme in Morecambe Georgian Group granted permission to pursue judicial review into decision to approve Allies and Morrison’s Clandon Park plans
Georgian Group granted permission to pursue judicial review into decision to approve Allies and Morrison’s Clandon Park plans Studio Egret West to masterplan remainder of Battersea Power Station development
Studio Egret West to masterplan remainder of Battersea Power Station development
- Intelligence for Architects
- Subscribe
- Jobs
- Events

Events calendar Explore now 
Keep up to date
Find out more
- Programmes
- CPD
- More from navigation items
AFK’s 63-storey Bishopsgate tower set for green light

City planners recommend approval despite Historic England and Twentieth Century Society objections
Arney Fender Katsalidis-designed proposals for a 63-storey tower on Bishopsgate are poised to win the backing of the City of London Corporation after being recommended for approval by planning officers.
The practice’s 55 Bishopsgate scheme would deliver more than 103,000sq m of commercial floorspace, of which 80,000sq m would be office accommodation. With a height of 284m, the building will be 6m taller than PLP’s neighbouring 22 Bishopsgate, but 21m shorter than Eric Parry’s yet-to-be-constructed 1 Undershaft.
The proposals, which include a 22-storey element, were drawn up for investor Schroders. They also include a triple-height viewing gallery and external platform at the top of the building that will be free to visit.
…
This is premium content.
Only logged in subscribers have access to it.
Login or SUBSCRIBE to view this story

Existing subscriber? LOGIN
A subscription to Building Design will provide:
- Unlimited architecture news from around the UK
- Reviews of the latest buildings from all corners of the world
- Full access to all our online archives
- PLUS you will receive a digital copy of WA100 worth over £45.
Subscribe now for unlimited access.
Alternatively REGISTER for free access on selected stories and sign up for email alerts


