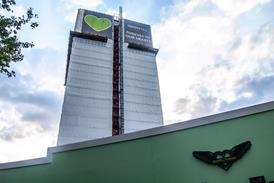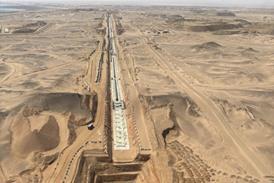More Technical – Page 2
-
 Technical
TechnicalTechnical Study: Floating church, London
Denizen Works explains how VW Campervans and an organ bellows inspired a highly unusual place of worship
-
 Technical
TechnicalTechnical Study: Peter Hall Performing Arts Centre, Cambridge
Haworth Tompkins’ new theatre is a virtuoso performance, with an inspired and highly innovative glulam diagrid ceiling
-
 Technical
TechnicalTechnical Study: Alexandra Palace Theatre, London
Feilden Clegg Bradley Studios’ restoration applies the principle of arrested decay with technical ingenuity and visual conviction
-
 Technical
TechnicalTechnical Study: The Gantry, Here East, London
Hawkins Brown has created a colourful new hub for artists using the open source WikiHouse construction system
-
 Technical
TechnicalTechnical Study: Royal Opera House, London
Stanton Williams’ revamp of the Royal Opera House opens up the building to make it more accessible as a public space
-
 Technical
TechnicalTechnical Study: Bushey Cemetery, London
The rammed earth walls of Waugh Thistleton’s Stirling-shortlisted Jewish cemetery roots it in the timelessness of religious ritual
-
 Technical
TechnicalTechnical Study: Bristol Old Vic
Haworth Tompkins has woven a natural ventilation system through the 250-year-old fabric of this grade I theatre
-
 Technical
TechnicalTechnical Study: House in Torhout, Belgium
Marie-José Van Hee has created a refined concrete and timber fronted house above a Flemish dentist using a clever structural solution
-
 Technical
TechnicalTechnical Study: Bretton Country Park, Yorkshire
At the Yorkshire Sculpture Park’s new visitor centre, Feilden Fowles has made innovative use of rammed concrete, says Amanda Birch
-
 Technical
TechnicalTemperate House, Kew, London, by Donald Insall Associates
The world’s largest Victorian greenhouse is about to emerge from an at times nerve-racking restoration
-
 Technical
TechnicalTechnical Study: 110 rooms, Barcelona, Spain
MAIO creates flexibility and a Gaudíesque sense of playfulness within the rigid grid of a traditional Barcelona apartment block
-
 Technical
TechnicalTechnical Study: Futurehome Passivhaus, South Gardens, London
Maccreanor Lavington has pushed the boundaries of Passivhaus design by including bay windows on a scheme at Elephant Castle
-
 Technical
TechnicalTechnical Study: Melle Psychiatric Clinic, Belgium
Architecten de vylder vinck taillieu has given new life to a partially demolished historic hospital building
-
 Technical
TechnicalTechnical Study: the Cambridge Mosque
One of David Marks’ last projects is a contemplative Cambridge mosque with complex timber geometry
-
 Technical
TechnicalTechnical Study: Vitsoe factory, Leamington Spa
The firm behind Dieter Rams’ 606 shelving system has created a temple to craftsmanship with its new HQ
-
 Technical
TechnicalTechnical Study: The Crow's Nest, Dorset
AR Design Studio had an unusual brief - replace a holiday home destroyed by a landslip with a new building on the same high-risk site. Amanda Birch discovers how involving an engineer early on led to an innovative solution
-
 Technical
TechnicalTechnical Study: Coal Drops Yard, King’s Cross
Heatherwick Studio’s shopping centre at King’s Cross links two former coal depots with a pair of extraordinary curving roofs. Thomas Lane finds out how – and why – they chose this approach
-
 Technical
TechnicalTechnical study: Larkfield Road, Dublin
Tom de Paor has created an expansive network of interconnected spaces next to an end-of-terrace property in south Dublin, writes Hugh Strange
-
Technical
Technical study: Maggie’s Oldham
dRMM’s centre for the cancer care charity hovers above its landscaped garden like a giant treehouse – and represents the practice’s most ambitious use yet of cross-laminated timber.
-
 Technical
TechnicalTechnical study: Tate St Ives extension, St Ives, Cornwall
Jamie Fobert’s discreet subterranean gallery extension has calmed locals’ concerns about the impact on the town’s skyline and reflects in its design all the elements that make St Ives special









