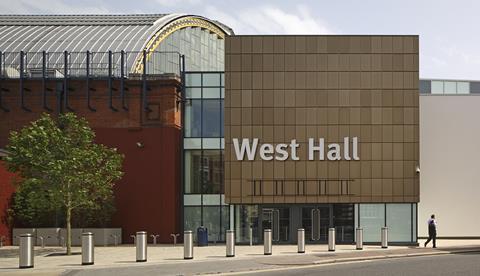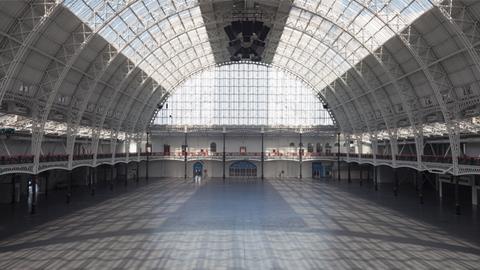Design team will work with SPPARC Architects on refresh of 130-year-old exhibition centre
Heatherwick Studio and SPPARC Architects have been appointed to work up proposals to expand London’s Olympia exhibition complex.
The proposals for the 130-year-old west London institution could include a new hotel, shops, theatre and entertainment venues, museums, co-working space and “innovative” new restaurants, said owners Yoo Capital and Deutsche Finance.
They said Heatherwick and SPPARC had been tasked with improving the 6ha Kensington venue’s “customer offer” and transforming it into a “world-leading arts, entertainment, exhibition and experiential district while staying true to its original heritage as an exhibition business”.
Heatherwick said his design team was currently in information-gathering mode to inform its initial proposals.
“My studio’s passion is improving the public experience of cities for everyone,” he said.
“During this first phase we are beginning to talk to people, particularly local residents and visitors, to learn more about Olympia London and are looking forward to working on the project.”
The venue, originally known as the National Agricultural Hall, stages more than 200 events a year, including the Olympia Horse Show, Mipim UK and the Great British Beer Festival.
Olympia’s first glass-roofed hall was designed by Sir Henry Edward Coe and opened in late 1886. In the 1920s, a second glass-roofed hall designed by Joseph Emberton followed, and Emberton went on to create the venue’s art deco-influenced Empire Hall – now known as Olympia Central – in the 1930s.
Subsequent additions included a conference centre in the late 1980s and the West Hall in 2011.















3 Readers' comments