Stockwell scheme will replace warehouse with shops and flats
Architect pH+ has received planning permission for 24 new homes in a south-west London conservation area.
The scheme, designed for developer Walbury Estates, is sandwiched between student housing and a grade II-listed community resource centre in Stockwell Green.
Consisting of three stepped blocks, the project features three communal terraces and a courtyard backing on to 129sq m of retail space, replacing an existing retail warehouse.
The facade of the building references the traditional materiality of the area using a buff brick and light bronze zinc cladding.
Andy Puncher, director at pH+, said: ”Our scheme on Stockwell Green continues our exploration of the importance of shared green space in the development of high-density, high-quality, mixed-used schemes. The project is a microcosm of the city, drawing on the manner, language and materiality of the adjoining conservation area.”



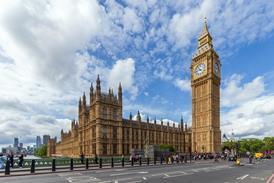
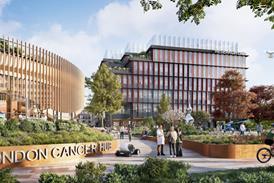
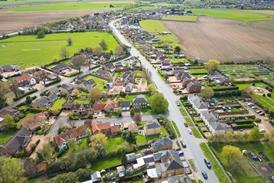



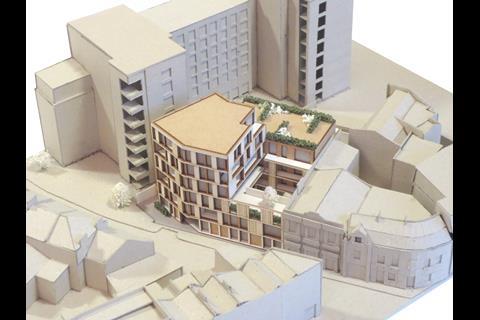
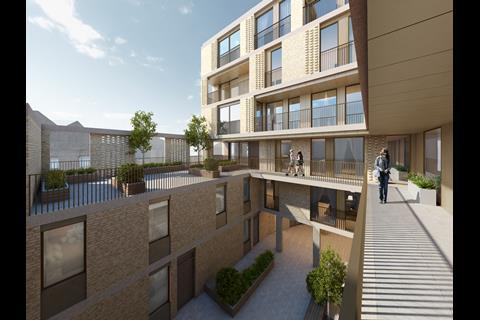
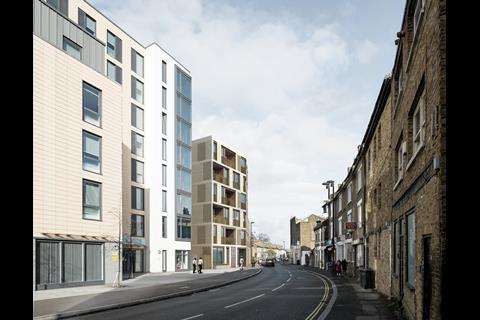
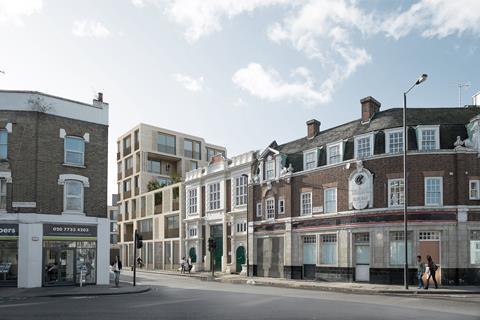
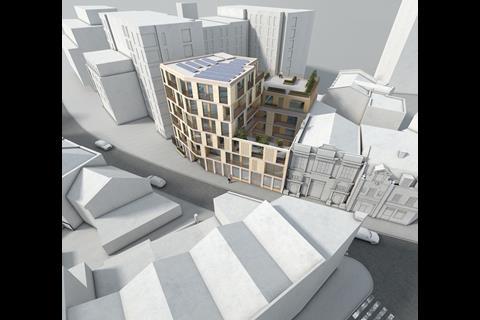




No comments yet