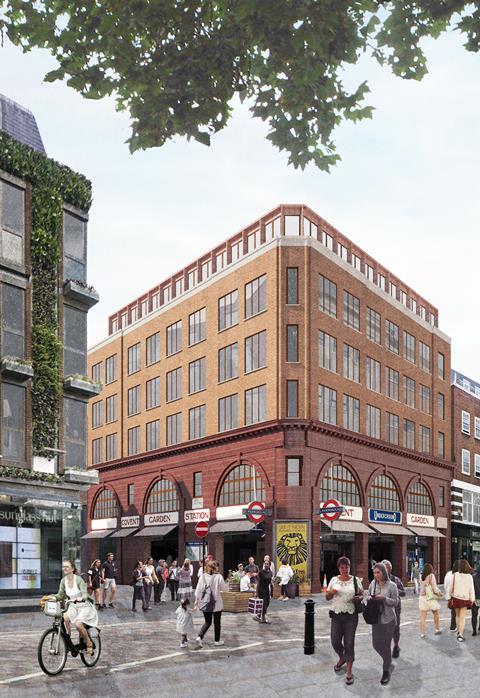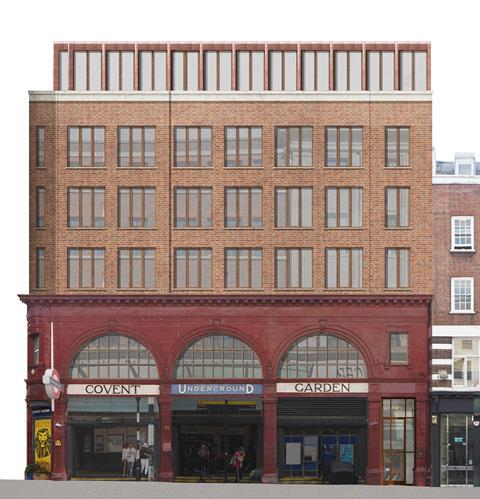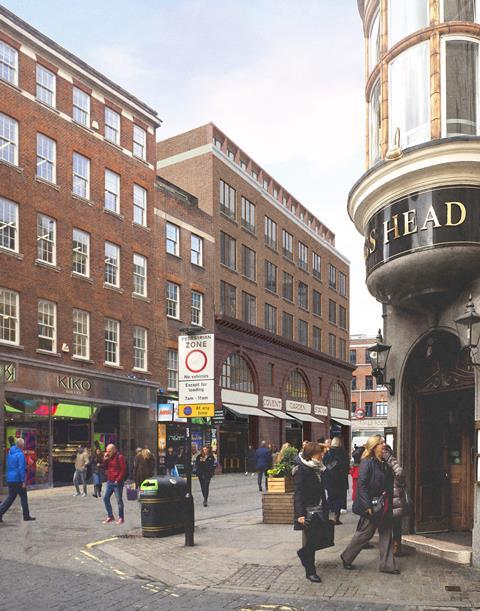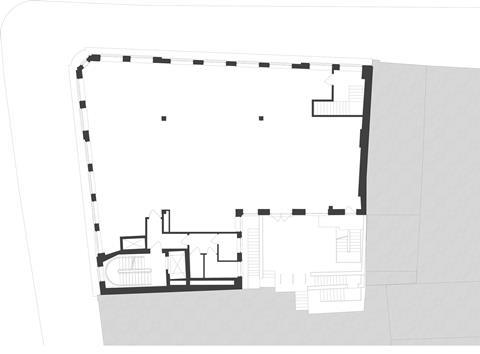Covent Garden work approved in conservation area

Gort Scott has won planning consent to build an extension on top of Covent Garden Tube station.
The project involves adding a single storey of office space to the building as well as refurbishment of the 1906 station and its later upper storeys.
The two-storey station, which is grade II listed and in a conservation area, was designed as a plinth to enable future over-development. Offices were duly added in the 1960s and refurbished in the 1980s.

Gort Scott collaborated with engineers Elliot Wood to calculate the impact of the additional floor on the existing structure. Built in loadbearing brick, the extension takes up significant capacity. The materials of the new extension – which include faience panels – have been carefully selected.
Nicola Ibbotson, an architect at Gort Scott, said: “Complementing Leslie Green’s iconic 1906 ceramic-clad station, the proposed extension tops the building, tying together the 1980s-style extension and listed base. Echoing the material and colour of the station, but simpler in its articulation.
“Renovating the upper office floors and reinstating timber windows to the original design of the station, the proposals will significantly improve the existing building and this dynamic corner of Covent Garden.”

The external works aim to bring the phases of development together into an intelligent building with a defined base, middle and top. Existing brick will be re-pointed and repaired where possible. Windows with blue and white decorative lintel panels, installed in the 1980s renovation, will be replaced with metal windows to match the tone of the timber windows in the station.
In removing the decorative lintel panel the height of the glazing will be raised, elongating the panes resulting in windows with more elegant proportions, said Ibbotson.
The external works aim to bring the phases of development together into an intelligent building with a defined base, middle and top, she added.














16 Readers' comments