Councillors ignore Historic England objections and approve corner-plot redevelopment proposals
A proposal by Hopkins Architects to redevelop a prominent corner plot on London’s Oxford Street has been approved by Westminster council, despite opposition from Historic England.
The plans, drawn up for developer Derwent London, will see all but the façade of a grade II-listed corner building demolished and replaced with a new eight-storey structure that extends further west along the famous shopping street, and north into Rathbone Place.
While the corner building – originally Evelyn House, but now known as Holden House, after architect Charles Holden – will be partially retained, a neighbouring unlisted Edwardian building on Oxford Street will be demolished, even though it is described as a building of merit, to make way for the scheme’s tallest element.
Later 20th-century buildings at 68 Oxford Street and 51-52 Rathbone Place will also be removed for the mixed-use scheme, envisaged as delivering 22,050sq m of space for retail or office use on the 0.28ha plot – effectively doubling its current floorspace.
The development site is immediately south of Make Architects’ Rathbone Square development, built on the site of a former Royal Mail delivery centre.
Historic England said that the proposals for Evelyn House would add two extra storeys, which would be visible in high-level views from surrounding buildings and would harm its significance, while the loss of 66 Oxford Street – designed by EK Purchase – would also reduce the significance of the retained building and the wider Hanway Street conservation area.
“We are not convinced that the harm caused to the historic environment, as set out above, is necessary to provide public benefits,” it said. “Historic England cannot support the proposals.”
Westminster council planning officers recognised the concerns in relation to the extension of Evelyn House and loss of 66 Oxford Street but said the Hopkins proposals needed to be considered “in the context of the ongoing regeneration of the east end of Oxford Street”.
“With this in mind, the proposed height, bulk and design are considered acceptable,” they said.
Officers said that Derwent had been advised that there should be a strong presumption to keep at least the Portland stonework façade of 66 Oxford Street, but that it had argued that the new storeys being constructed behind the Evelyn House facades would “not relate satisfactorily” with that of No 66.
They said the curved glass design of the element of the schemne earmarked for 66-68 Oxford street was a “striking modern design”.
“It is considered to be a high-quality modern building, which in the context of the regenerated east end of Oxford Street, is appropriate and acceptable,” they said.
Planning committee members approved the scheme in line with officers’ recommendations.


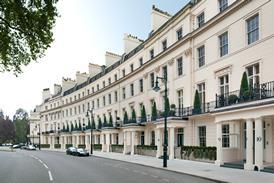

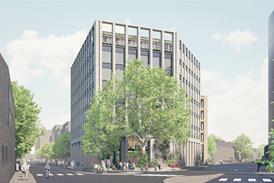




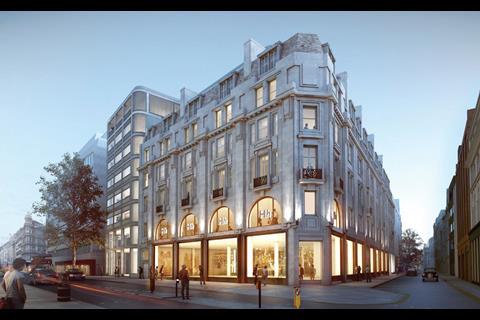
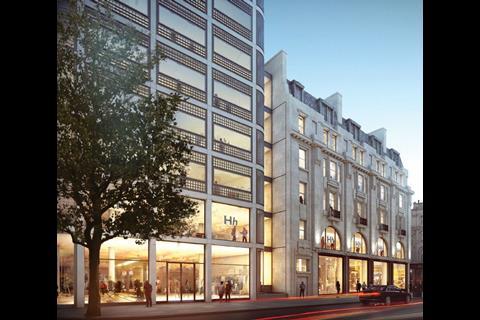

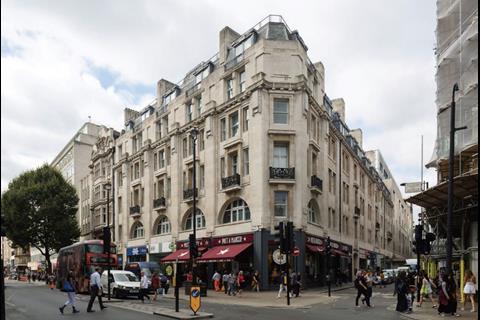
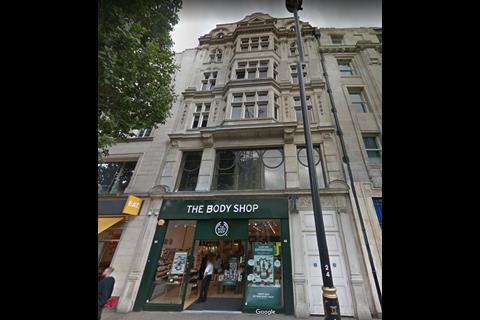
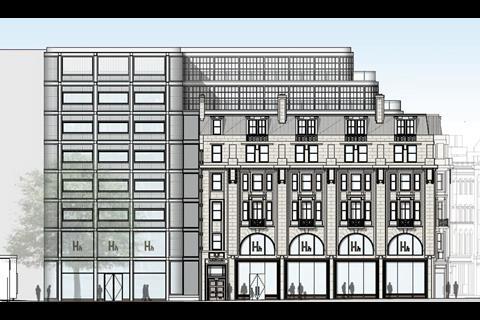
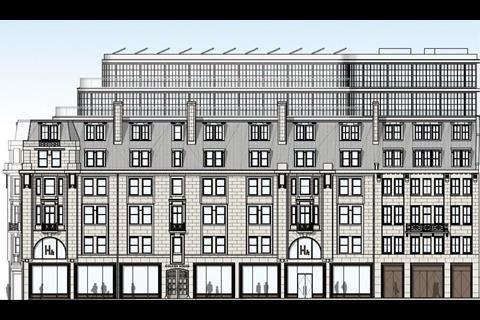






6 Readers' comments