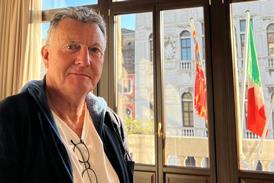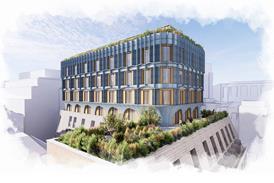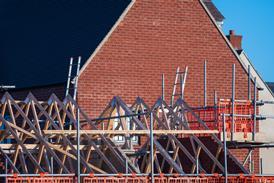All articles by David Littlefield – Page 2
-
 Features
FeaturesWhich way will the wind blow?
More and more architects want to know how wind might affect their buildings. But are wind tunnels or computer programs the best way to make accurate predictions?
-
Technical
The magic numbers
It’s not just the golden section — architects often use complex mathematical sequences as inspiration for their designs. David Littlefield reports on the latest schemes to find their forms from numbers
-
 Features
FeaturesTomorrow the world
Collaborations with Google Earth are beginning to give architects, clients and even the public unprecedented ability to test-drive new schemes in virtual neighbourhoods
-
 Technical
TechnicalFaster out of the blocks
Are Ziegel blocks a quicker and more efficient alternative to cavity walls? David Littlefield finds out
-
Features
Platform: David Littlefield
This month Westminster University hosted a conference devoted to architecture and technology. Much of it veered way off the subject, but some of it painted an intriguing picture of a possible future. Jon Goodbun, of the Working Architecture Group, posited an idea which he maintained was partially achievable, but the ...
-
 Features
FeaturesEntering a new dimension
HOK is the latest, and highest-profile, UK architect to take the plunge and adopt Autodesk's 3D modelling tool Revit. David Littlefield spoke to the practice about how it is managing this fundamental change
-
 Technical
TechnicalThe rocky road to cooling
A church centre is using underground rocks for sustainable comfort cooling.
-
 Features
FeaturesHow to be a model student
A group of south London schoolchildren are working with a specially devised 3D program to help local architects design a building for their local park.
-
Features
Platform: Profits and products
Earlier this month Autodesk, the software giant of the architecture and engineering industries, announced whopping profits - again.
-
 Features
FeaturesStunned into silence
Hundreds of architects assembled at the British Museum to hear what emerged from the latest Smartgeometry workshop in Cambridge.
-
 Features
FeaturesExacting visions
Architects are increasingly turning to visually verified montages to prove how schemes will look
-
 Features
FeaturesMake me a supermodel
Two captivating exhibitions have harnessed cutting-edge modelling technology.
-
Features
Virtual reality
Two weeks ago, Bentley Systems held a fascinating “executive summit” about building information modelling (BIM).
-
 Features
FeaturesFirst bite at the Big Apple
New York’s Freedom Tower is being designed in Revit, Autodesk’s 3D modelling package.
-
 Technical
TechnicalReading in the shade
Copper mesh cladding will stop Chipperfield’s Des Moines Library overheating
-
Features
Which is right for you?
Last month’s Helpdesk column ran the question: “It’s hard to keep up with the different rendering and visualising tools available.
- Previous Page
- Page1
- Page2
- Page3
- Page4
- Next Page








