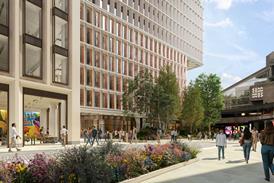- Home
 Construction output stayed in red for whole of last year, latest bellwether index confirms
Construction output stayed in red for whole of last year, latest bellwether index confirms KSS submits updated plans to increase City Ground capacity to over 50,000
KSS submits updated plans to increase City Ground capacity to over 50,000 High profile architects tear into SOM’s Barbican office scheme as objections top 1,000
High profile architects tear into SOM’s Barbican office scheme as objections top 1,000 Chris Williamson feeling ‘quite sad’ as RIBA president loses architect title
Chris Williamson feeling ‘quite sad’ as RIBA president loses architect title
- Intelligence for Architects
- Subscribe
- Jobs
- Events

2025 events calendar Explore now 
Keep up to date
Find out more
- Programmes
- CPD
- More from navigation items
Exacting visions
By David Littlefield and David Littlefield David Littlefield David Littlefield2005-12-02T00:00:00

Architects are increasingly turning to visually verified montages to prove how schemes will look
This is premium content.
Only logged in subscribers have access to it.
Login or SUBSCRIBE to view this story

Existing subscriber? LOGIN
A subscription to Building Design will provide:
- Unlimited architecture news from around the UK
- Reviews of the latest buildings from all corners of the world
- Full access to all our online archives
- PLUS you will receive a digital copy of WA100 worth over £45.
Subscribe now for unlimited access.
Alternatively REGISTER for free access on selected stories and sign up for email alerts
- © Building Design 2023
- Terms and Conditions
- Cookie Policy
- Privacy Policy
- About BD
- Contact BD
- Advertise
Site powered by Webvision Cloud


