Boroughs push ahead with Hawkins Brown proposals for new school and flats block
Two London authorities have taken a step forward with Hawkins Brown-designed proposals for a new school and flats development on the edge of the groundbreaking Golden Lane estate in central London.
The London Borough of Islington and the City of London Corporation are looking to redevelop a disused school and adult learning centre site off Golden Lane with a 14-storey residential block and a new three-storey primary school and sports hall.
Earlier this year BD reported that members of Golden Lane Residents Association feared that the scheme would have a damaging impact on nearby grade II-listed Great Arthur House, by Barbican architects Chamberlin, Powell and Bon, which is the estate’s most visible landmark.
While the now-live planning application for the scheme contains four fewer flats than the 70 mentioned in pre-application consultation, all of which would be social- residents believe the proposals still represent over-development and are not sympathetic enough to the existing estate.
Pre-application advice from Historic England said that the impact of any tower included in the proposals on 16-storey Great Arthur House would have a “critical” bearing on the acceptability of the scheme.
“The design quality, materials and delivery of this would be crucial and in particular, the detailing at roof level where the new building would need to have a positive but deferential relationship with the rooftop garden and canopy of Great Arthur House,” it said.
“Exceeding the height of the listed tower would require a high level of justification and require further scrutiny to assess its acceptability in principle.”
The government heritage adviser added the impact of the proposals on other parts of the estate – some elements of which are grade II* listed needed to be “fully explored”, as did their relationship to the neighbouring St Luke’s Conservation Area.
Members of Golden Lane Residents Association held a meeting to discuss the plans last week. Group member Clem Cecil said a majority of the participants were against the height of the proposed residential block and preferred the idea of lower-rise residential accommodation in place of the scheme’s new-school element.
She said there was also a feeling that residents could be in favour of the development site serving as an extension of the existing Golden Lane Estate, if it was designed sympathetically and contained new green space.
“The overwhelming consensus is that they are trying to cram too much on to a small ground,” she said.
“This will create an unpleasant environment for the proposed new housing and worsen the environment for social housing and housing around.
“The other point that we are coming back to over and over again is that Golden Lane Estate is a unique and significant example of postwar social housing – representing a peak in design quality.
“The estate is run down and neglected – this is going to significantly damage its setting at a time when we should be in fact investing in repairing it and improving it.”
The proposals are open to public consultation until the end of August.
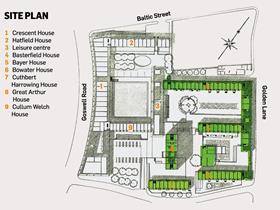





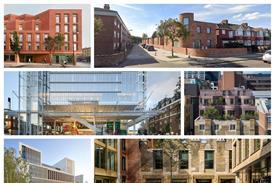



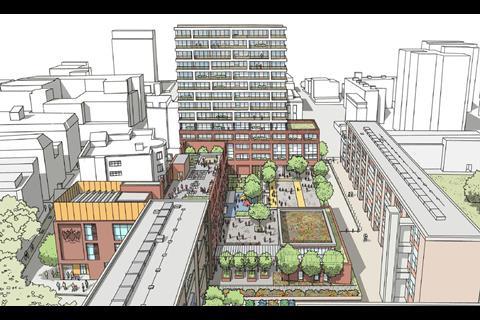
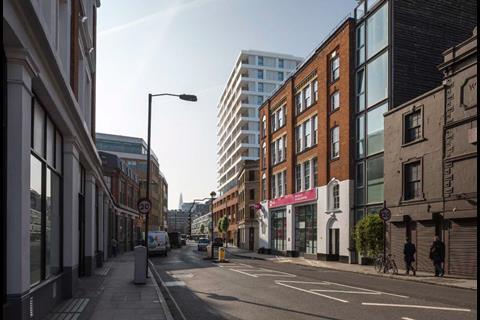
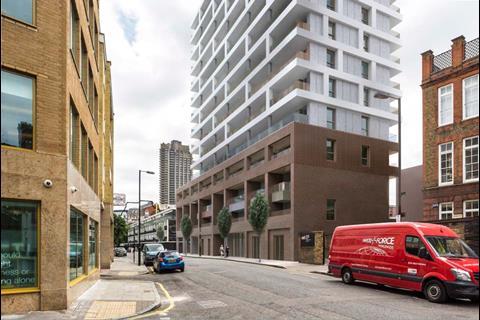
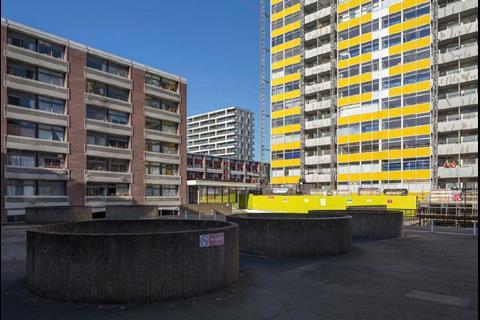
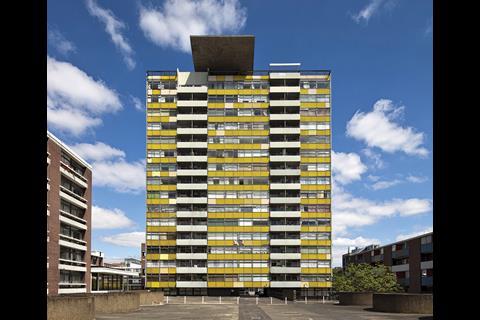
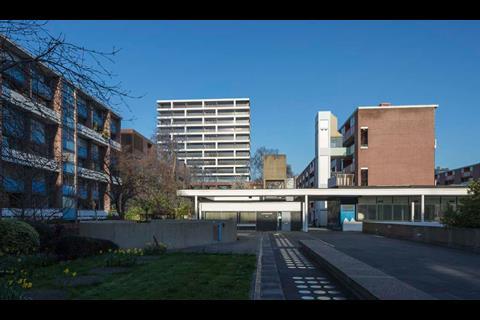
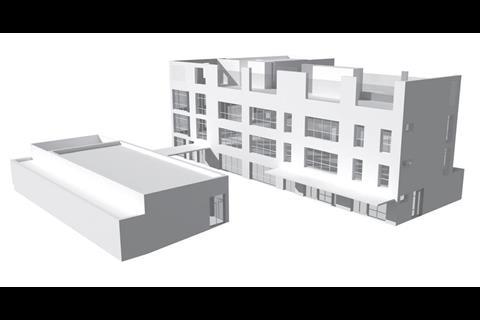
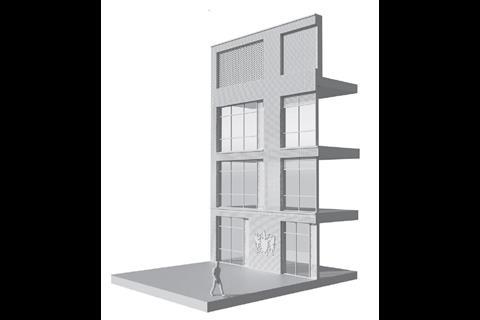
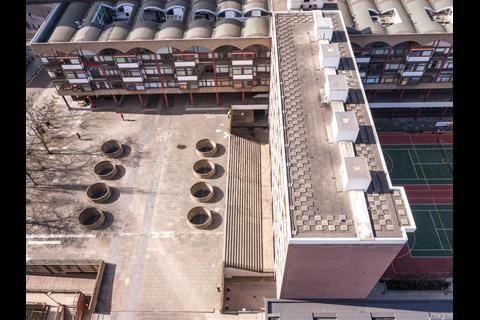






6 Readers' comments