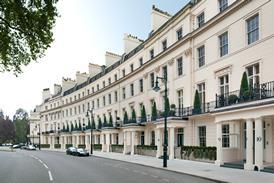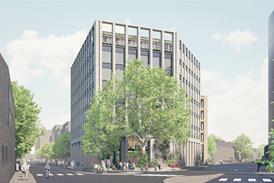- Home
 Historic buildings risk becoming uninhabitable without planning reform, report warns
Historic buildings risk becoming uninhabitable without planning reform, report warns Hugh Broughton Architects’ Antarctic research station officially opens after six-year construction programme
Hugh Broughton Architects’ Antarctic research station officially opens after six-year construction programme Bennetts gets green light for Cambridge office block
Bennetts gets green light for Cambridge office block What made this project… Perry Vale House by Wellstudio Architecture
What made this project… Perry Vale House by Wellstudio Architecture
- Intelligence for Architects
- Subscribe
- Jobs
- Events

Events calendar Explore now 
Keep up to date
Find out more
- Programmes
- CPD
- More from navigation items
City set to back controversial Golden Lane plans

Hawkins Brown school and flats redevelopment headed for approval despite objections
This content is available to registered users | Already registered?Login here
You are not currently logged in.
To continue reading this story, sign up for free guest access
Existing Subscriber? LOGIN
REGISTER for free access on selected stories and sign up for email alerts. You get:
- Up to the minute architecture news from around the UK
- Breaking, daily and weekly e-newsletters
Subscribe to Building Design and you will benefit from:

- Unlimited news
- Reviews of the latest buildings from all corners of the world
- Technical studies
- Full access to all our online archives
- PLUS you will receive a digital copy of WA100 worth over £45
Subscribe now for unlimited access.


