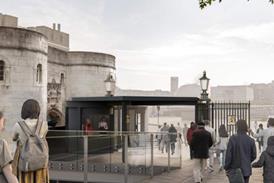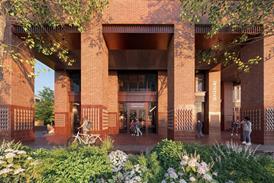Buildings – Page 35
-
 Technical
TechnicalOpen House in Hamburg by Onix Architekten
This Passivhaus for communal living produces more energy than it uses.
-
 Technical
TechnicalOlympic Sailing Village by HTA Architects
HTA’s athletes’ village in Dorset mixes traditional materials with an up-to-date approach to energy generation
-
 Building Study
Building StudyScuola La Monda, Grono, Switzerland by Raphael Zuber
Raphael Zuber’s innovative school building in Grono, Switzerland is a lesson in what creative practices can achieve in a conducive industry culture
-
 Building Study
Building StudyFirst look: Catholic church, Sawla, Ethiopia by Dow Jones architects
Images revealed of cool, shaded concrete church, two days’ drive from Addis Ababa
-
 Building Study
Building StudyGrauwaart housing at Leidsche Rijn by Biq and Korth Tielens
New housing at Leidsche Rijn, the Netherlands’ largest Vinex estate, offers an urban counterpoint to the surrounding development
-

-
 Technical
TechnicalLinlithgow Burgh Halls in West Lothian, Scotland, by Malcolm Fraser Architects
Architect completes refurbishment and extension of community halls in West Lothian
-
 Building Study
Building StudyRedbridge Welcome Centre by Peter Barber Architects
The open-plan layout of Peter Barber’s centre for the homeless in Ilford, east London, creates a lively atmosphere conducive to getting things done
-
 Technical
TechnicalWatergate Farm, North Oxfordshire by James Gorst Architects
James Gorst Architects has completed the first phase of a project set around a courtyard on a farm in north Oxfordshire.
-
 Building Study
Building StudyFirst look: Adjaye Associates’ African American History & Culture museum
The Smithsonian Institution’s new building has broken ground this week
-
 Building Study
Building StudyDrawing Board: Blythe House, London, by Haworth Tompkins
Architects Jim Reed and Beatie Blakemore of Haworth Tompkins talk about their restoration of a former Post Office building to create a textiles and fashion study centre for the V and A
-
 Building Study
Building StudyFestival House, Blackpool, by dRMM
De Rijke Marsh Morgan Architects’ seafront wedding chapel is the most successful of Blackpool’s efforts to reinvent itself architecturally
-
 Building Study
Building StudyFirst look: Aberrant Architecture
Oriel Myrddin Gallery Extension, Carmarthen, south Wales
-
 Technical
TechnicalDay centre, Noordwijk
Onix Architects has built a care centre in the Netherlands out of bricks that were rejected for their irregular form
-
 Technical
TechnicalDe Korhoenders sheltered housing
Wingender Hovenier Architecten’s brick residential building for disabled youth in the Netherlands provides a careful balance between communal and private space
-
 Building Study
Building StudyCity Making: Antwerp
In the first of a new series looking at exemplary city planning projects, Ellis Woodman investigates the ‘slow urbanism’ being engineered at Antwerp’s former docks
-
 Technical
TechnicalSBEC sustainability centre finds ways to push the envelope
The Sustainable Building Envelope Centre has been established to harness the building fabric to generate energy. Here is a look at its ambitions and some of the key technologies under development
-
 Building Study
Building StudyFirst Look: Mae scores with improvements to east London sports facilities
Architect unveils plans for public realm improvements and new sports facilities across a series of sites on north-eastern fringe of Olympic site
-
 Technical
TechnicalCare centre’s fearless symmetry
The unconventional geometry of CZWG’s Maggie’s Nottingham is made up of simple steel elements
-
 Technical
TechnicalThe Shard: pointers on reaching the top
The team working on Renzo Piano’s Shard at London Bridge used modular techniques to rise to the challenges of building Europe’s tallest tower








