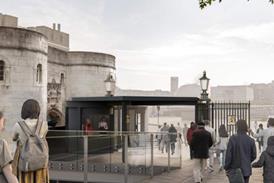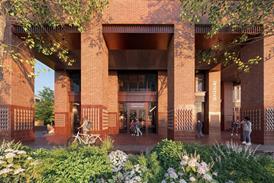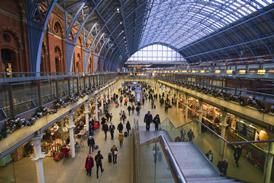Buildings – Page 36
-
 Building Study
Building StudyExhibition Road, London, by Dixon Jones
Dixon Jones’s shared-space scheme for Exhibition Road paves the way for many more creative London streetscapes
-
 Building Study
Building StudyFirst look: Duggan Morris uses cubic forms to create Richmond arts wing
New elements are intended to contrast against the imposing original Edwardian Richmond Adult Community College
-
 Technical
TechnicalBIG unveils 'driverless city' plan
BIG Architects’ futuristic proposal uses a carpet of LEDs to create a public space shared by people and cars
-
 Building Study
Building StudyLondon 2012 Athletes’ Village
London 2012’s Athletes’ Village far outstrips the makeshift facilities of the last century, but the need to beat the clock has taken its toll
-
 Technical
TechnicalVauxhall Spring Gardens light poles by DSDHA
Dramatic LED lighting changes colour to mark the entrance to a historic London site
-
 Building Study
Building StudyFirst Look: Inglis Badrashi Loddo designs brick barrel vault semi-detached houses
Inglis Badrashi Loddo Architects has submitted a planning application for a pair of two-storey semi-detached houses in Barnet, north London.
-
 Technical
TechnicalMcLaren Production Centre by Foster & Partners
Foster’s latest building for McLaren echoes the practices earliest projects in its showcasing of technology
-
 Building Study
Building StudyPeabody Avenue social housing in Pimlico, London, by Haworth Tompkins
A new social housing scheme in central London for Peabody marks a deliberate move away from novelty in favour of longevity
-
 Building Study
Building StudyFirst look: AHMM takes domestic approach with suburban hospice scheme
Architect designs £1.8 million building to feel like a ‘big version of someone’s house’
-
 Technical
TechnicalKfW-Westarkade banking HQ, Frankfurt, by Sauerbruch Hutton
Sauerbruch Hutton’s glazed offices feature a technically innovative approach to passive ventilation
-
 Building Study
Building StudyRue du Cendrier housing by Sergison Bates and Jean-Paul Jaccaud
Sergison Bates has teamed up with Swiss architect Jean-Paul Jaccaud to create a Geneva social housing project that resolves a long-standing urban fault
-
 Technical
TechnicalConstructing a precast load-bearing facade
The cladding concept of Sergison Bates’ and Jean-Paul Jaccaud’s Geneva housing and creche building
-
 Building Study
Building StudyFirst Look: Architype given green light for sustainable Peckham charity HQ
Scheme on island site is follows Passivhaus principles
-
 Building Study
Building StudyLooking forward to a retrofit future
Retrofitting meets the challenge of improving energy efficiency in existing stock, as Penoyre & Prasad’s refurb of a 1990s house in London shows
-
 Building Study
Building StudyBroadway School by Cottrell & Vermeulen Architecture
A pragmatic yet innovative approach to a school refurbishment in Birmingham points towards the future of educational institutions in these straitened times
-
 Building Study
Building StudyFirst Look: A2 Architects’ Irish arts centre takes its cue from the landscape
A2 Architects has revealed images of its design for a new community arts centre in Tullamore, the county town of Offaly in Ireland.
-
 Building Study
Building StudyDrawing board: The White Building, Hackney Wick
Director David Kohn and project architect Tom McGlynn discuss how they are converting a redundant print works on the fringes of the 2012 Olympics site into an arts centre with Expedition Architecture
-
 Building Study
Building StudyCanada Water Library, London, by CZWG
In spite of funding cuts and its lack of public-sector experience, CZWG has created an imaginative public library in London’s Docklands
-
 Building Study
Building StudyFirst Look: Vaudeville Court housing by Levitt Bernstein
Architect to design socially-rented family housing in north London
-
 Technical
TechnicalPrimary school library by Kéré Architects
This building in rural Burkina Faso makes innovative use of clay pots in its ceiling to aid lighting and ventilation








