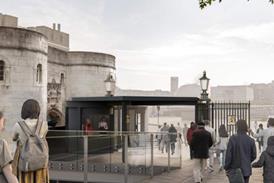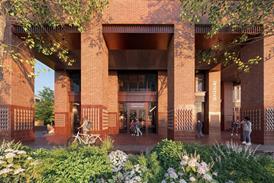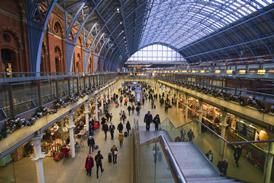Buildings – Page 41
-
 Technical
TechnicalGoldsmiths' Centre by John Lyall Architects
The brass cladding of John Lyall Architects’ studios for the Goldsmiths Company in Clerkenwell gives a hint towards the work going on inside.
-
 Technical
TechnicalBermondsey Island housing by Urban Salon
By adopting two contrasting facade treatments, Urban Salon’s Bermondsey Island housing deftly negotiates the conflicting demands of noisy roads, sustainability requirements and a sensitive historic site.
-
 Building Study
Building StudyJonathan Tuckey’s remodelled school reflects local industrial influences
Jonathan Tuckey Design has revealed plans for Wilberforce Primary School in north Westminster, London.
-
 Building Study
Building StudyUnison headquarters, London, by Squire & Partners
Unison’s new headquarters is an enclave of sobriety that draws on the imagery of corporate rebranding to reflect the changing language of the union movement
-
 Building Study
Building StudyBenson & Forsyth provides west London with urban punctuation
Benson & Forsyth has submitted a planning application for a major mixed-use development fronting onto London’s Cromwell Road.
-
 Building Study
Building StudySainsbury Laboratory at Cambridge University, by Stanton Williams
This laboratory in the University of Cambridge’s Botanic Gardens is the ideal habitat for botanists
-
 Building Study
Building StudyPeter Zumthor's Serpentine Gallery Summer Pavilion
Zumthor’s tranquil retreat was undermined by the frenzy of the opening press conference
-
 Technical
TechnicalSerpentine Gallery Pavilion by Peter Zumthor
Peter Zumthor’s Serpentine Gallery Pavilion blacks out the noise and smells of London to lead the visitor to a tranquil garden of light.
-
 Technical
TechnicalA technical look at Bridport House's timber structure
Karakusevic Carson Architects’ cross-laminated timber design lightens the load at a new housing scheme in east London
-
 Building Study
Building StudyPlymouth: the architecture is palpably the work of men in their dotage
The modernised classicism of the rebuilt city centre was already tired by the 1940s, but Plymouth has other surprises
-
 Building Study
Building StudyFirst look: Lynch Architects proposes ‘modern palazzo’ opposite Victoria Station
Lynch Architects has submitted a planning application for a mixed-use development opposite Victoria Station in London.
-
 Building Study
Building StudyZaha Hadid Architects’ Riverside museum in Glasgow
City icon it may be, but Zaha Hadid’s Riverside transport museum is as removed from its Glasgow context as the cars and trains housed within its zinc-clad walls, says Steve Parnell
-
 Building Study
Building StudyMcAslan’s masterplan for Lancaster University
Over the years since 1963 Lancaster University’s rigorous design vision had become diluted and its core seemed bleak and lifeless. Now John McAslan & Partners is showing it a new way forward.
-
 Building Study
Building StudyFirst look: Assemble constructs canalside folly beneath Hackney flyover
Assemble has revealed images of the Folly for a Flyover, a temporary structure for an empty flyover undercroft on the edge of the Olympic site in Hackney, east London.
-
 Building Study
Building StudyLyric Theatre in Belfast by O’Donnell & Tuomey
O’Donnell & Tuomey’s joyful new building is the stuff of theatrical legends,
-
 Technical
TechnicalRoyal Road housing by Panter Hudspith
This sizeable London housing scheme in Southwark presents a varied street elevation while incorporating gardens and mature trees.
-
 Technical
TechnicalSulgrave Gardens by Cartwright Pickard
This £5.5m scheme will be the first mixed-tenure PassivHaus development in London and the architect’s first attempt at this type of sustainable design
-
 Building Study
Building StudyFirst look: Duggan Morris is cooking in Croydon
Work has started on three projects designed by Duggan Morris Architects for secondary schools in the London Borough of Croydon.
-
 Building Study
Building StudyAnne Mews housing in Barking by AHMM and Maccreanor Lavington
Allford Hall Monaghan & Morris and Maccreanor Lavington Architects have breathed new life into traditional London housing types to provide the first new council housing built in Barking & Dagenham for 25 years.
-
 Building Study
Building StudyFirst look: Reiach & Hall given green light for Lanarkshire Maggie’s centre
Reiach & Hall Architects has secured planning permission for a new Maggie’s Cancer Caring Centre to be built at Monklands General Hospital in Lanarkshire, Scotland.








