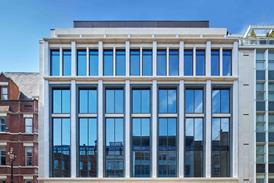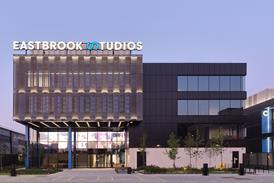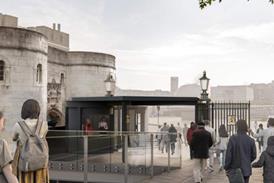Buildings – Page 112
-
 Building Study
Building StudyEire apparent
Keith Williams Architects has given Athlone a striking new civic centre as part of of an Ireland-wide programme of local government improvement.
-
 Technical
TechnicalOrchestral manoeuvres
The Royal Festival Hall will need to change virtually every surface to achieve better acoustics
-
 Technical
TechnicalIn Detail 24: Royal Festival Hall
The Royal Festival Hall is about to undergo a major refurbishment to improve its acoustic performance. Almost all the surfaces are to be altered to decrease their acoustic absorbency and increase the reverberation time.
-
 Technical
TechnicalMelody maker
We meets Larry Kirkegaard, the man behind the Royal Festival Hall’s acoustic makeover
-
Technical
Technicalities: Getting visual
Focus upon visual impairment is an important issue as part III of the Disability Discrimination Act comes into force this week.
-
 Building Study
Building StudyHackneys curtain call
Tim Ronalds’s bold intervention at Hackney Empire more than matches the exuberance of the Victorian original to create a beautifully judged piece of theatre, writes Catherine CroftTim Ronalds’s bold intervention at Hackney Empire more than matches the exuberance of the Victorian original to create a beautifully judged piece of theatre
-

-
 Technical
TechnicalIn detail 22: Blackpool Rocks Kinetic Light Sculpture
The sculpture will reflect sunlight through a prism on to seven rocks on the Blackpool promenade each positioned to catch a different colour of the refracted light. The rocks will vary in size and type and will be suspended on steel frames. The prism will be 5m high and 1m ...
-
 Technical
TechnicalSunlight bathing
A new sculpture destined for Blackpool promises an enlightening experience.
-
 Technical
TechnicalFlipping the lights fantastic
In the past, accurate 3D-modelling of lighting within a scheme wasn’t possible, but, thanks to new technology the future of lighting design is looking bright.
-
 Building Study
Building StudyKindred spirits
John Pawson says he met his perfect clients when he was appointed to design a monastery in the Czech Republic for a silent order of Cistercian monks. We ask if the result was as heavenly as he hoped
-
 Building Study
Building StudyLong-term cure
With an NHS development deal lasting 25 years, Buschow Henley should be guaranteed a stable financial future. But as Ellis Woodman discovers, the Lift programme also promises to produce the most ambitious healthcare architecture Britain has seen in years
-
 Technical
TechnicalIn detail 21: Novy Dvur Monastery
A new monastery has been created for the Cistercian Order from the remains of a derelict Baroque manor house and associated farm buildings.
-

-
Building Study
God vs the Devil
Through the restored Christ Church Spitalfields, the ghost of Hawksmoor is fighting back against ‘satanic’ 21st century development.
-
 Technical
TechnicalBig top at the Roundhouse
The Camden venue will reopen in 2005 with a new roof that preserves the original.
-
 Technical
TechnicalIn detail 20: Friars Halt Studio, Battle, Sussex
Drawing inspiration from nearby oast houses, the studio comprises a steeply pitched tiled roof over a partially buried brick plinth con-taining a garage. The 5m-high timber roof is distorted towards the north side where a full-height glazed screen opens to the garden.The lower floor has uninsulated load-bearing brick walls ...
-
 Technical
TechnicalPitch perfect
Katherine Pechey looks at the unusual roof structure of Inglis Badrashi’s Sussex garden studio
-
 Technical
TechnicalTechbrief
Chill outSeveral hundred fires every year are caused by hot works, the process of using either a hot air gun, naked flame or a bitumen boiler to fuse water-proofing membranes together in roof construction. In an effort to address this dangerous procedure and reduce the number of fires, Liquid Plastics ...








