The dual-block development introduces more than 7,000 sqm of office and retail space and enhances the public realm through sensitive integration of historic and contemporary elements
Emrys Architects has completed Berners and Wells, a mixed-use development in Fitzrovia, north of Oxford Street in central London. Delivered for the Berners-Allsopp Estate and Schroders, the project spans two urban blocks and provides more than 7,000 sqm of office and retail space, alongside upgrades to the surrounding public realm.
The scheme includes the partial demolition and retention of historic fabric, notably an Edwardian facade on Wells Street. Two connected buildings are arranged across the site, linked above Wells Mews. The lower two storeys accommodate flexible retail units, while the upper levels provide workspace designed to support post-pandemic working patterns.
The architectural response references the surrounding conservation area and the neighbouring grade II-listed Sanderson Hotel. The base of the building is articulated by seven two-storey Portland stone arches with teal glazed-brick detailing. Above, a lightweight glass and bronze structure is set back from the main elevation and features rooftop terraces designed for informal meetings and breakout use.
On Wells Street, the retained Edwardian frontage has been repaired and extended. A fourth floor in matching brickwork and rebuilt chimneys maintain the rhythm of the original elevation, while a new set-back fifth floor introduces decorated brick gables aligned to the bays below.
A colonnade of white faience columns, also detailed with teal glazed brick, reinforces the vertical expression of the facade and draws connections with Fitzrovia’s architectural language.
Public art by Royal Academician Tess Jaray forms part of the building’s exterior and interior treatment. Her work includes a patterned facade element and a series of roundels at the entrance, developed in close coordination with the architectural team.
Urban interventions include the widening of the Eastcastle Street entrance and the setback of the mews frontage, improving pedestrian visibility and permeability into Castle Court. The design of Wells Mews reinterprets the typology of London’s intimate pedestrian spaces, drawing inspiration from nearby Heddon Street and St Christopher’s Place.
The project contributes to a broader strategy to animate underused urban routes, combining commercial functionality with public realm value.
Project details
Architect Emrys Architects
Client Berners-Allsopp Estate and Schroders
Start on site February 2021
Completion date October 2023
Contractor McLaren
Project manager Blackburn & Co
Structural engineer Elliott Wood Partnership
MEP GDM Partnership / Ampsail


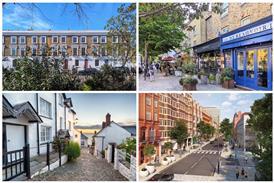
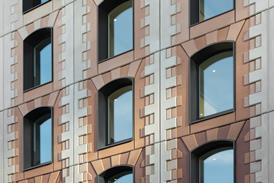
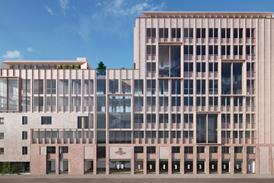
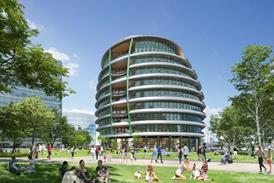



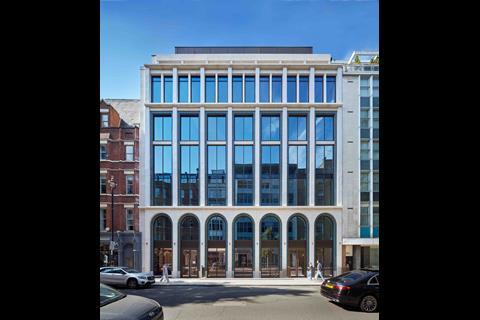
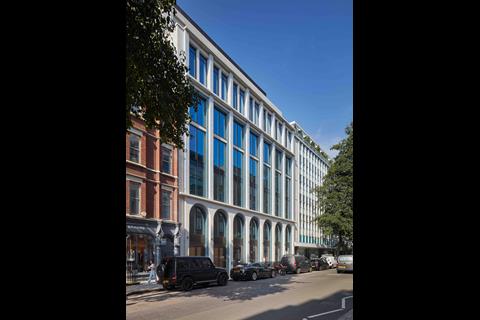

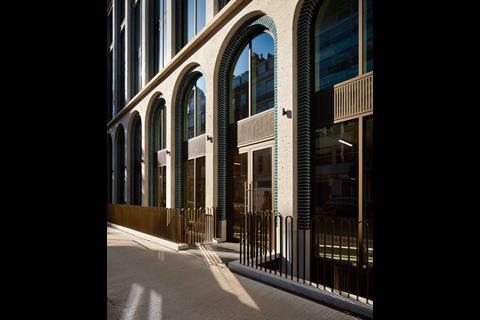
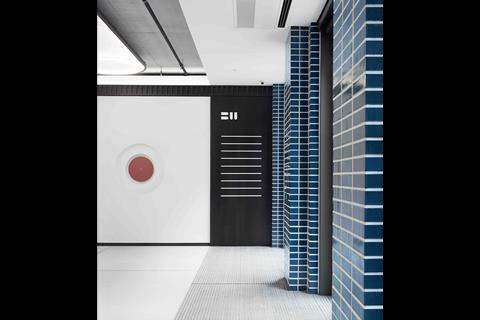
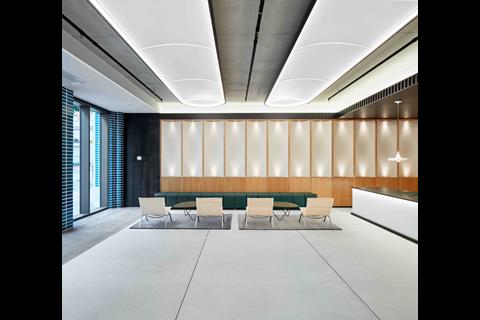
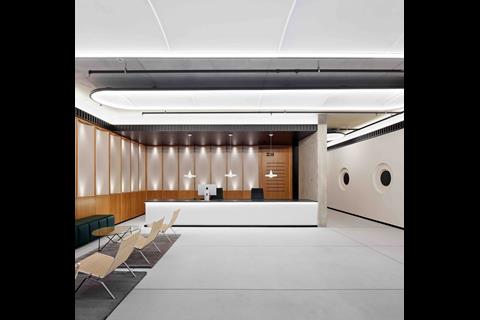
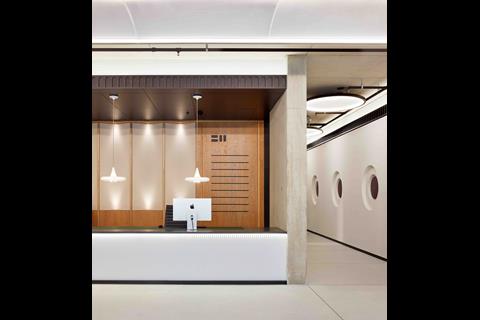
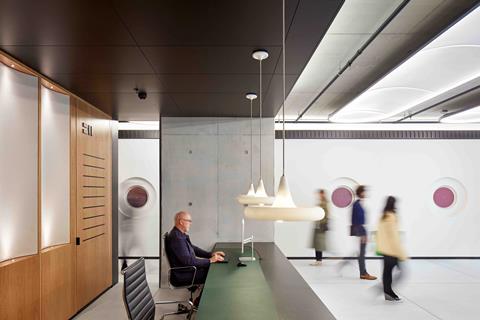
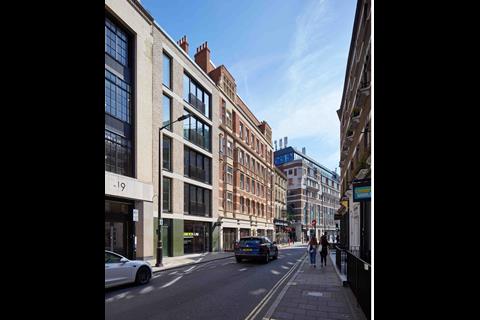

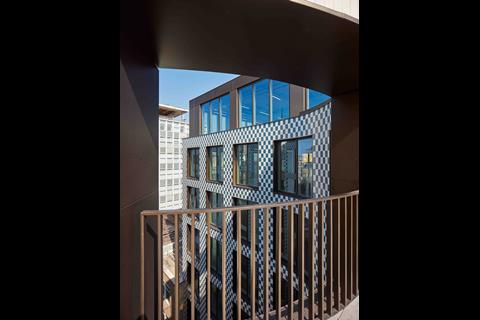
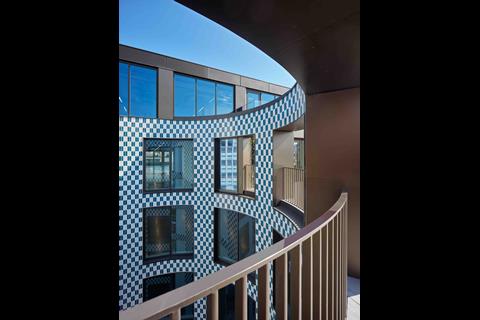
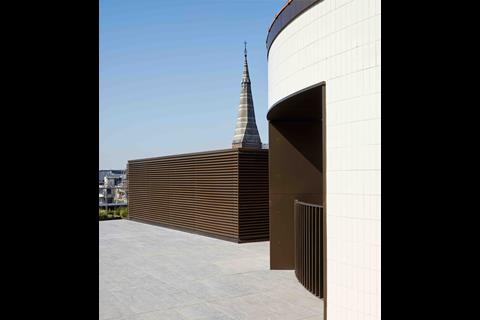
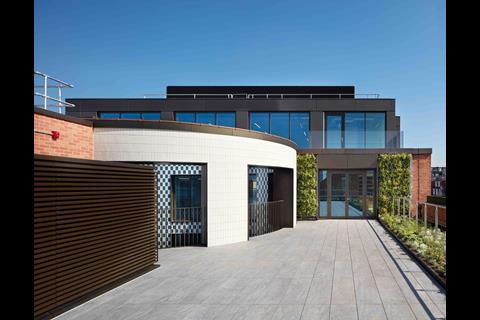
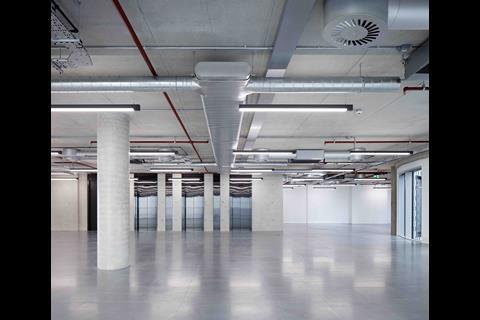
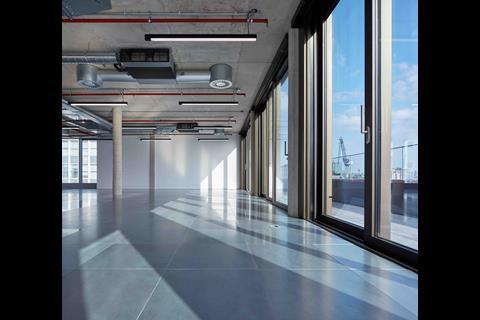

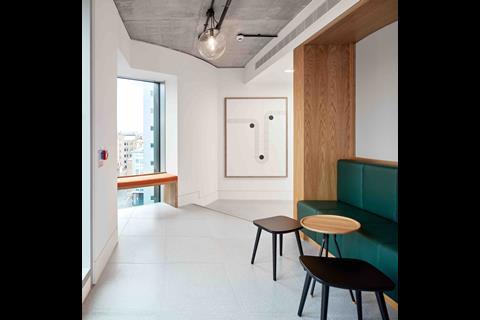
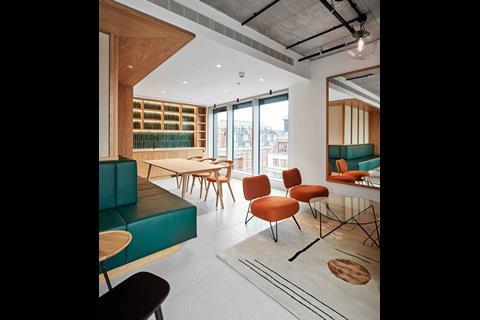
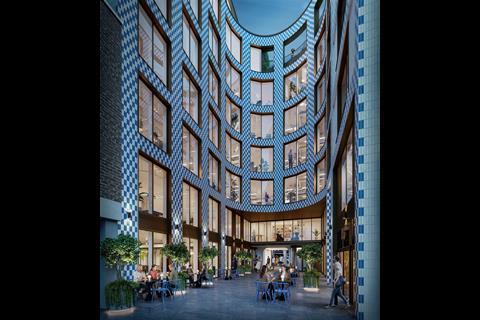
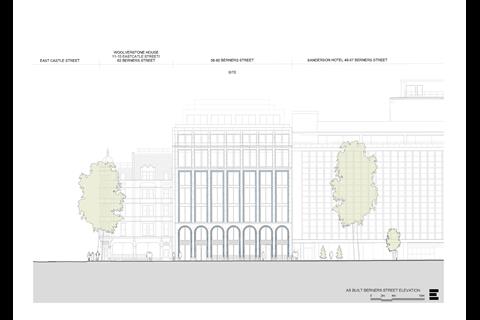
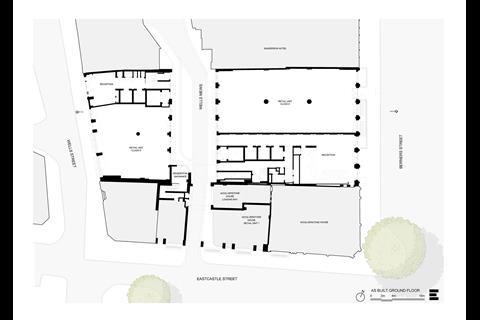
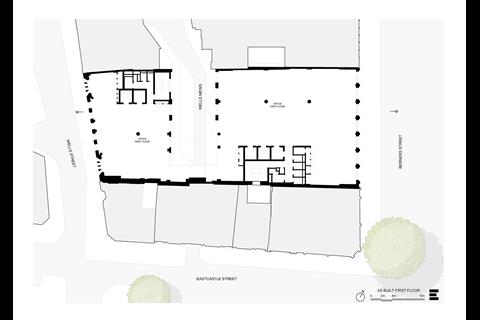
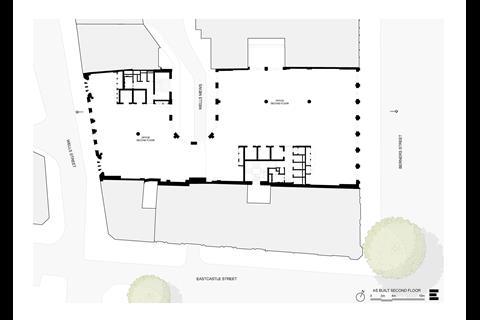
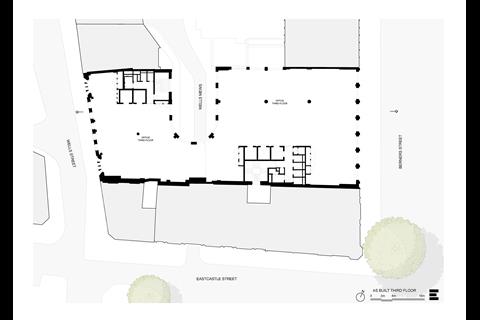
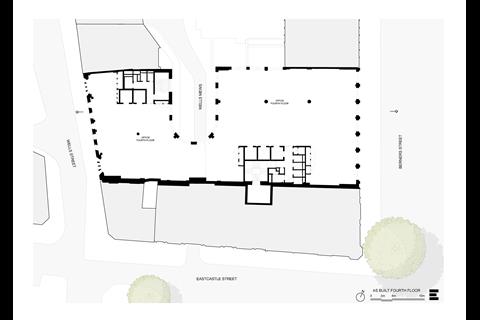
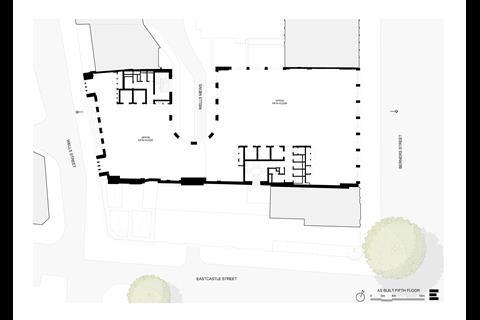
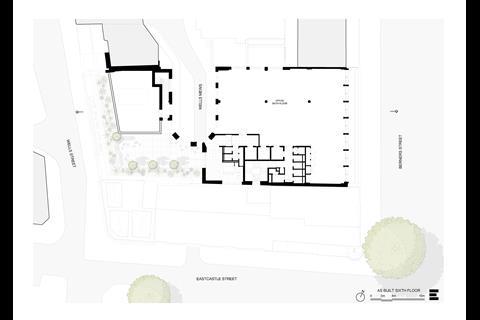
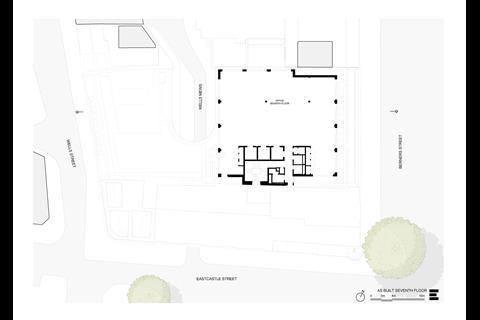
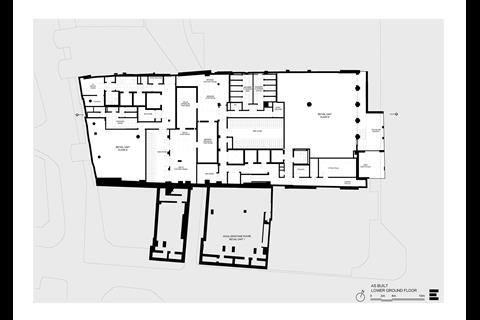
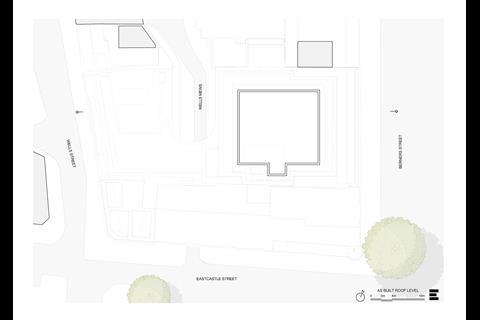
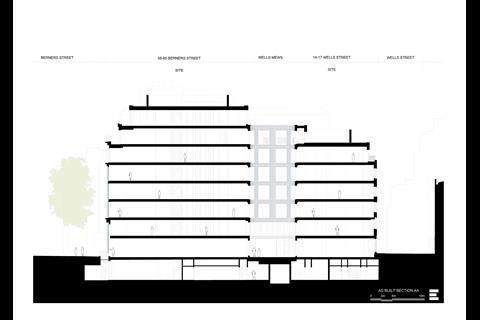
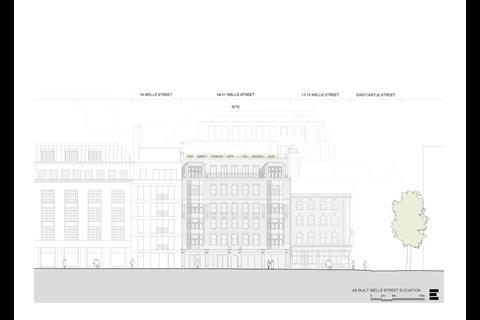







1 Readers' comment