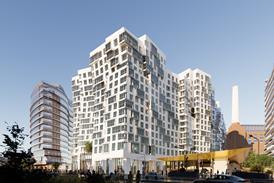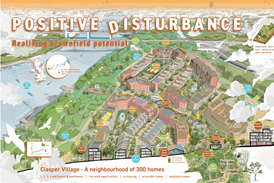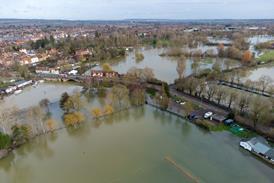Buildings – Page 40
-
 Technical
TechnicalCommendation: ExCeL Phase 2
Grimshaw Architects’ extension at Royal Victoria Dock in London
-

-
 Technical
TechnicalCommendation: River Suir bridge
Second bridge over river in Waterford, Ireland, by Yee Associates
-
 Building Study
Building StudyFirst look: Enterarchitecture expands on a building at Kentish Town’s heart
Enterarchitecture has unveiled images of a new rooftop extension to and remodelling of the Kentish Town Community Centre in London.
-
 Technical
TechnicalBoyarsky Murphy's anaerobic digestion plant
Innovative facility in Cambridgeshire will turn food waste into energy
-
 Technical
TechnicalMerit certificate: 2010 Festival of Speed Sculpture
Gerry Judah’s sculpture for Alfa Romeo at Goodwood
-
Technical
Merit certificate: New Cross Gate flyover
Part of the new East London Overground Line by structural engineer Scott Wilson
-
 Building Study
Building StudyWardroper House by Sarah Wigglesworth Architects and Arch Street by S333, Elephant & Castle, south London
Financial constraints and local politics have created an uphill struggle for S333 and Sarah Wigglesworth Architects to build decent homes for former tenants of Elephant & Castle’s Heygate Estate.
-
 Building Study
Building StudyThe Valleys: some of the saddest sights in Britain
The south Wales Valleys bear the architectural scars of their brutal history
-
 Technical
TechnicalTonkin Liu’s Shi Ling Bridge
A new “shell lace” structural technique was used to create a conceptual design of a 120m-long steel pedestrian bridge in China.
-
 Building Study
Building StudySerie Architects’ Chinese calligraphy museum rewrites the traditional garden
Serie Architects has unveiled designs for a new calligraphy museum in Linyi, in China’s north-eastern Shandong province.
-
 Building Study
Building StudyIn defence of the Sainsbury Wing
From the BD archive: Denise Scott Brown wrote this essay when the project opened, but she chose not to publish it for 20 years to avoid ruffling feathers
-
 Building Study
Building StudyCaruso St John creates a ‘room for the city’ in central Bremen
Sited in the city’s historic temple district, next to the town hall and cathedral, the €33 million, 23,300sq m project will complete the north-western edge of the Domshof central square.The seven-storey building is arranged around an oval-shaped courtyard, conceived as a “room for the city”, open to the sky and ...
-
 Building Study
Building StudySouth Norwood Hill Children’s Centre by Erect Architecture
Erect Architecture’s joyful reinvention of a nursery building in South Norwood, London, has a lot to teach us about working with existing buildings and systems, says Oliver Wainwright
-
 Technical
TechnicalCladding the Jerwood Gallery, Hastings, by Hat Projects
Every one of the 8,000 tiles used to clad Hat Projects’ Jerwood Gallery on Hastings beach has been glazed by hand to produce a dramatic effect.
-
 Technical
TechnicalGoldsmiths' Centre by John Lyall Architects
The brass cladding of John Lyall Architects’ studios for the Goldsmiths Company in Clerkenwell gives a hint towards the work going on inside.
-
 Technical
TechnicalBermondsey Island housing by Urban Salon
By adopting two contrasting facade treatments, Urban Salon’s Bermondsey Island housing deftly negotiates the conflicting demands of noisy roads, sustainability requirements and a sensitive historic site.
-
 Building Study
Building StudyJonathan Tuckey’s remodelled school reflects local industrial influences
Jonathan Tuckey Design has revealed plans for Wilberforce Primary School in north Westminster, London.
-
 Building Study
Building StudyUnison headquarters, London, by Squire & Partners
Unison’s new headquarters is an enclave of sobriety that draws on the imagery of corporate rebranding to reflect the changing language of the union movement
-
 Building Study
Building StudyBenson & Forsyth provides west London with urban punctuation
Benson & Forsyth has submitted a planning application for a major mixed-use development fronting onto London’s Cromwell Road.








