An experimental 1990s warehouse built in untreated wood has been adapted into a modern research facility with a carbon footprint well below Danish regulations
A 30-year-old timber warehouse in Østbirk, Denmark, has been converted into Velux Group’s new innovation centre, now known as LKR Innovation House. The facility, which reuses over half of its original materials, will host around 500 employees working on product development, including roof windows and accessories.
Originally constructed in 1994 and opened in 1995, the building was commissioned by Lars Kann-Rasmussen, son of Velux’s founder, as an “experiment in wood.” It was designed to test the long-term performance of untreated, sustainably sourced timber as a primary building material. Steel and concrete were deliberately minimised in the original structure in favour of wood, allowing the company to assess its environmental and practical viability over time.
Three decades later, much of that original material has proven durable enough to retain. The conversion project preserved significant structural elements, including the concrete slab, glulam purlins, timber facade, roof overhang and internal concrete walls – collectively representing the greatest savings in embodied material. In total, Velux reports that approximately 4,576 tonnes of material have been conserved through this approach.
The carbon footprint of the finished building is calculated at 4.6kg CO₂e/m²/year, based on figures from engineering consultants Søren Jensen, verified by Artelia. This is significantly below current and future thresholds set by Danish building regulations for office buildings: 12kg CO₂e/m²/year in 2025, dropping to 6.1kg CO₂e/m²/year by 2029.
The building now totals 14,000m², adapted from the original 9,500m² footprint using a modular internal grid system that allows for future spatial reconfiguration.
The project prioritises natural light and ventilation. Over 400 Velux windows have been installed to optimise indoor climate conditions. Nature also plays a central role in the design, with planted courtyards and external landscaping integrated into the 20,000m² site. Workspaces are oriented to maximise views of greenery, including an adjacent public forest called Nature Østbirk, owned by the Velux Group.
LKR Innovation House is named after Lars Kann-Rasmussen and hopes to reflect his original commitment to environmental design. It now serves as the company’s central site for research and prototyping, with the goal of consolidating innovation and accelerating product development across its European manufacturing network.
Project details
Architect Praksis Arkitekter
Consulting engineer Søren Jensen
Landscape designer DETBLÅ
Spatial design BRIQ
Construction KG Hansen
Client consultant DAI
Interior design Holmris B8, Spant Studio, FRIIS & MOLTKE, Kasper Mose









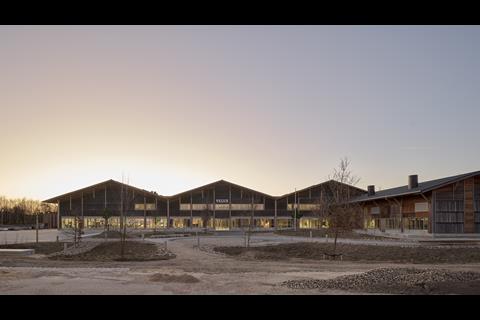
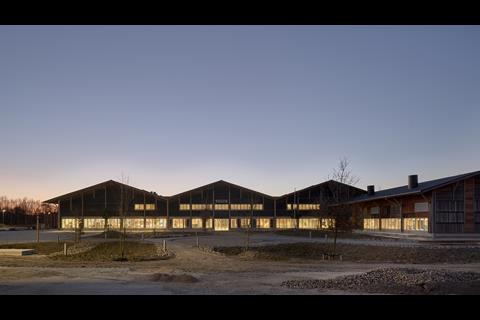
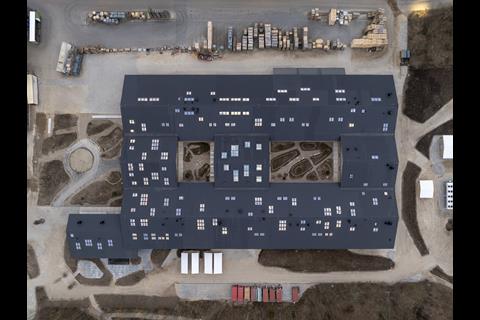
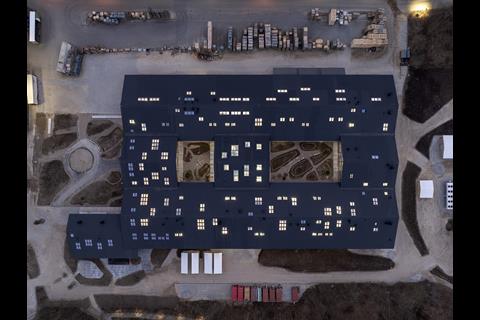
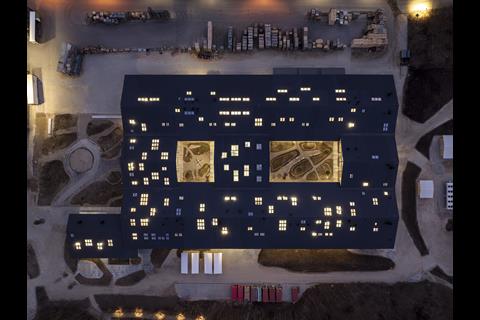
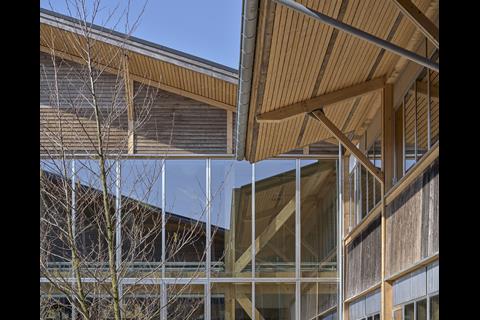
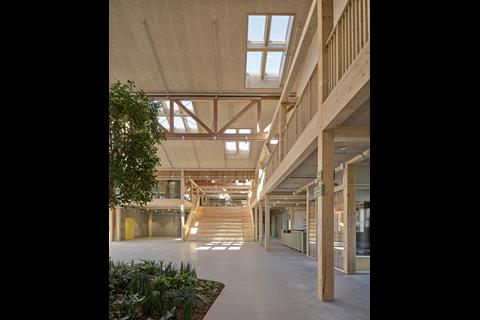
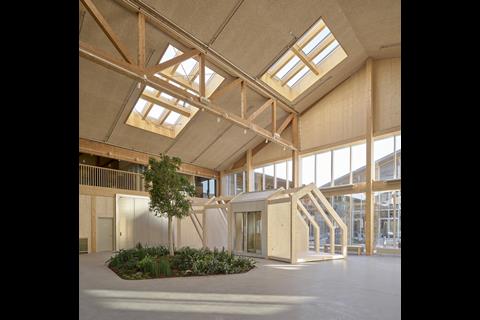
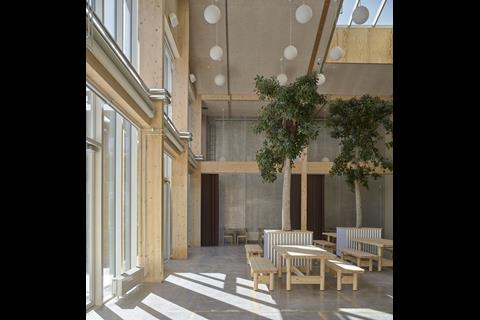
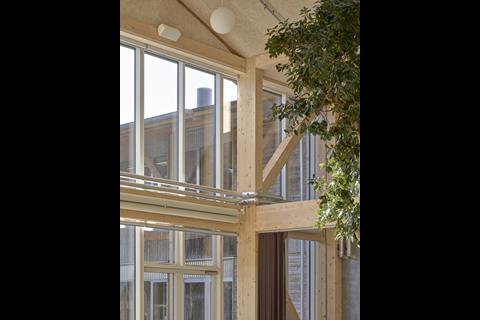
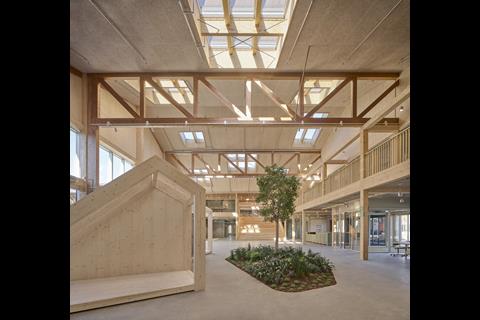
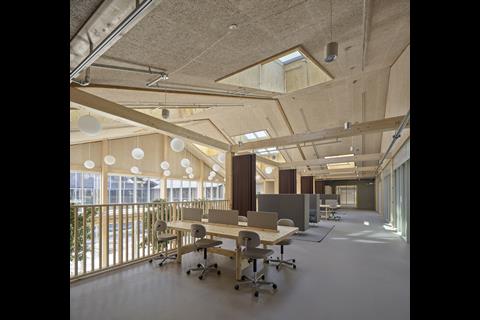
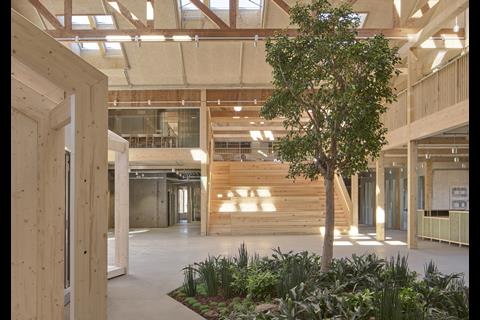
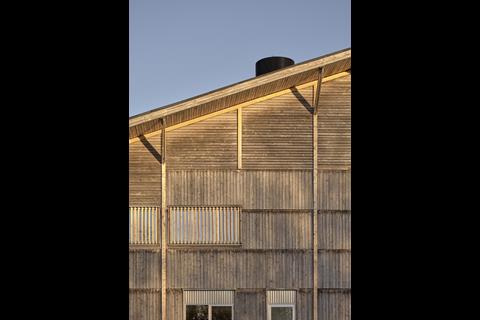







No comments yet