Nulty designs a lighting scheme for Bromley Town Hall’s £20 million restoration
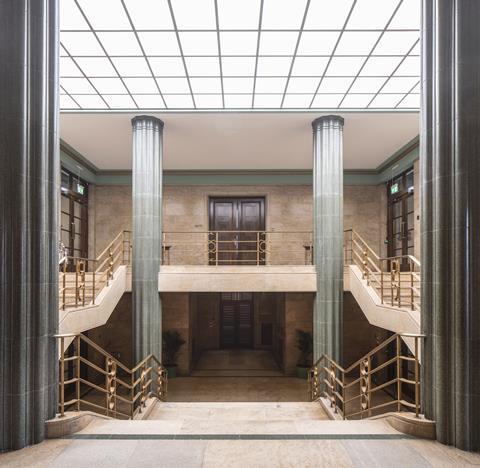
International lighting design studio Nulty has completed a lighting scheme for Bromley Old Town Hall, part of a £20 million project to restore the historic site in south-east London.
The lighting design supports the wider goals set by architecture practice Cartwright Pickard and interior design studio Fusion Interiors Group, to reclaim the heritage of the grade II-listed structure and breathe new life into the co-working space and restaurant that now occupy the building.
Balancing the need for contemporary lighting interventions alongside a design narrative that prioritises reuse, Nulty reviewed archive photographs of the 1906 and 1939 sections of the building, then reinstated traditional light fittings to honour the original aspirations of the old town hall.
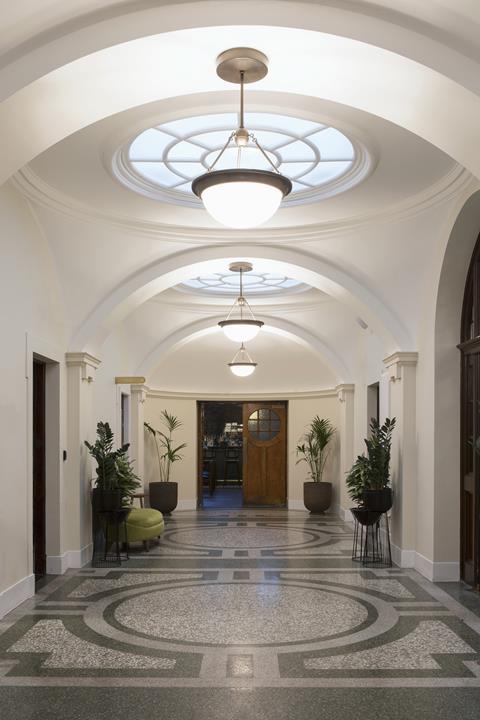
The juxtaposition of old and new plays out in the reception area, where suspended glass pendants create a focal point above the desk and seating area. The ’path of light’ aims to pull guests through to the more historically significant areas of the scheme where the traditional lighting language begins.
Across the main circulation areas, original fittings were reinstated or replicated to complement period features such as vaulted domed ceilings, cornices, and archways. In the building’s central hall, artificial skylights were used to flood the space with light and pay reverence to the 1930s skylights that were removed when the floor above was extended.
A new restaurant takes up residence in the old Courthouse, a historic part of the building that has been opened to the public for the first time. Here, integrated perimeter lighting hopes to accentuate the wood-panelled walls while uplights illuminate the artwork.
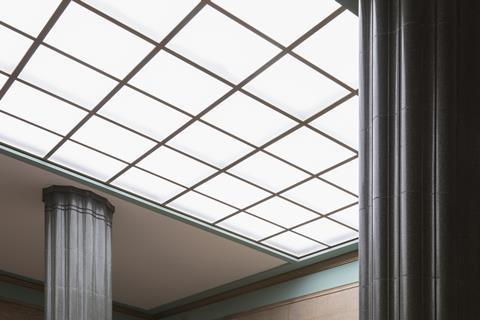
In the shared Club Lounge, housed in the former Council Chambers, the lighting has been restrained to allow the stained-glass windows, domed soffits, and columns to stand out. Bowl pendants were reinstated at a high level and teamed with uplights that highlight the rhythm of the architecture.
LED technology has been integrated into all the workspaces and meeting rooms to meet the required light level for focused work, video conferencing and face-to-face meetings.
The basement has been repurposed and features a circulation corridor and bike storage area. To compensate for the lack of natural light in this space, linear profiles were positioned along the length of the corridor to reinforce the curve of the exposed concrete walls and improve permeability by leading occupants along a cadence of light.









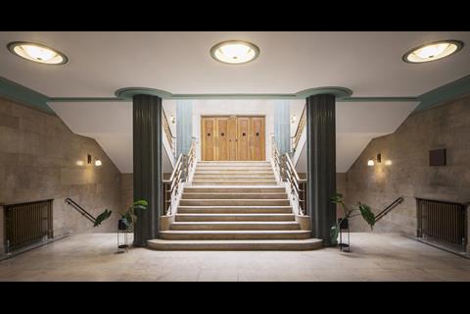
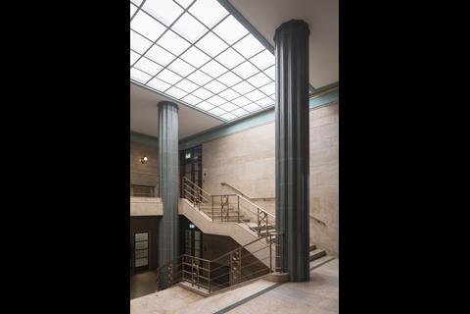
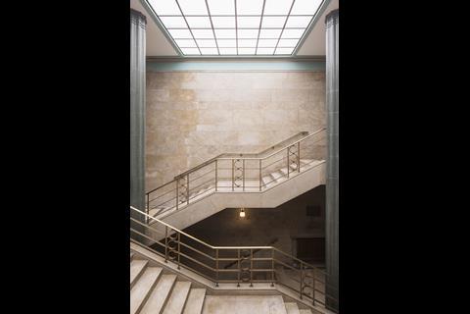
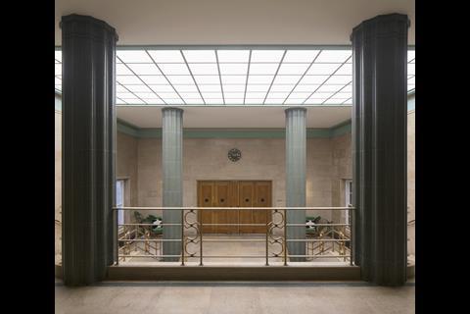
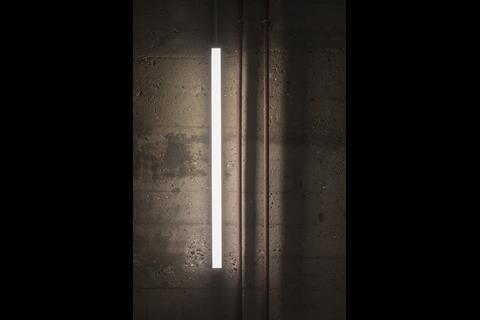
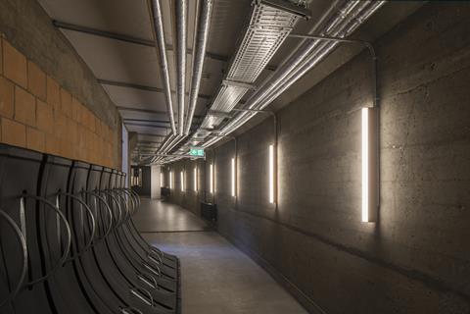
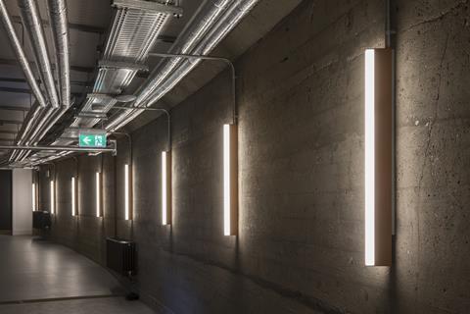
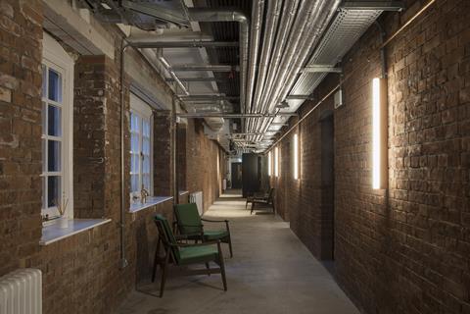
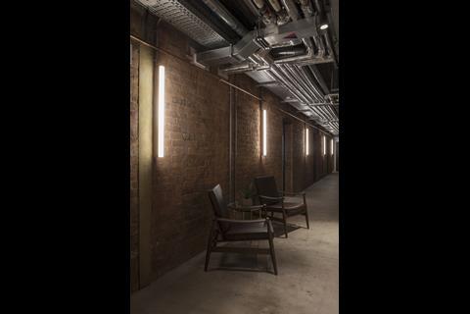
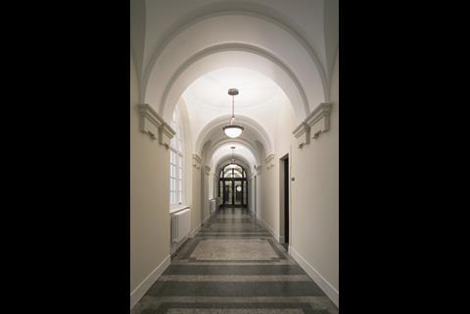
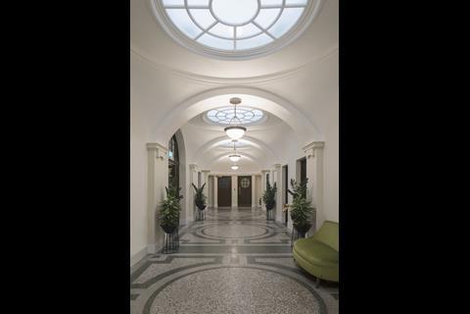
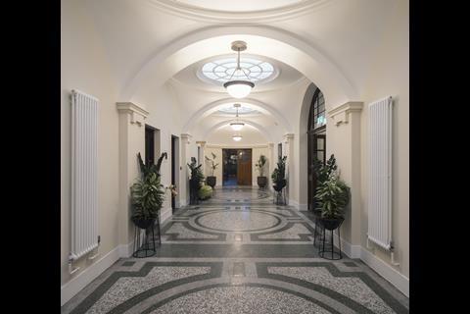
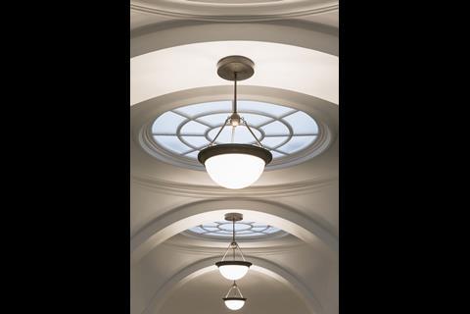
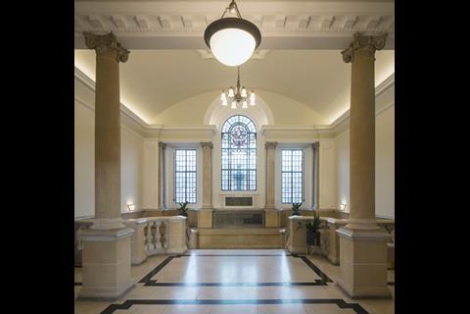
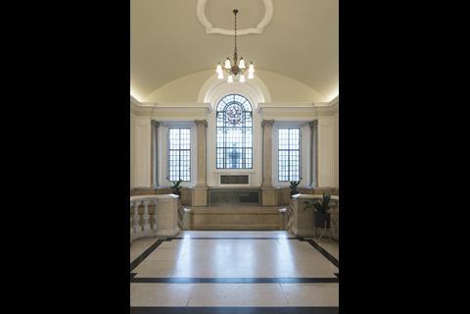
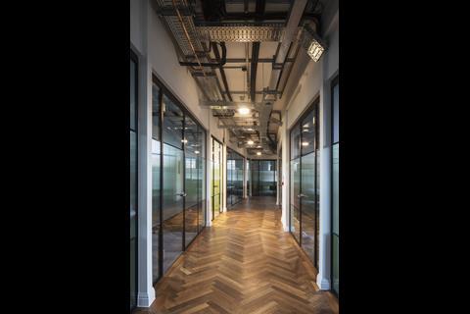
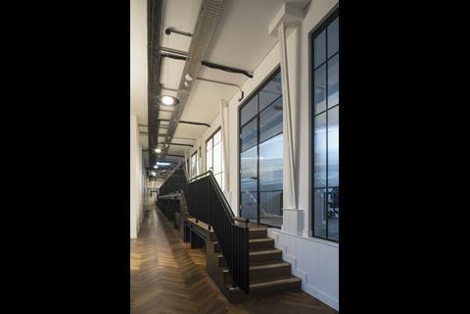
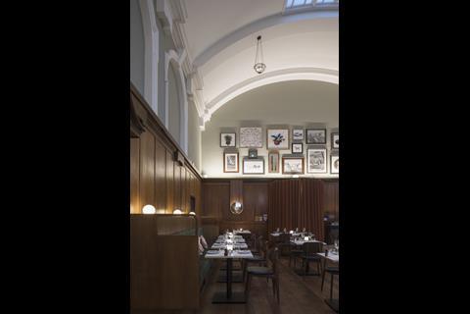
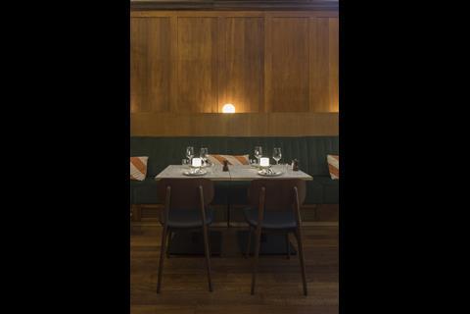
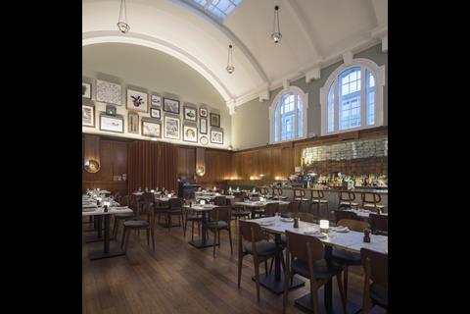
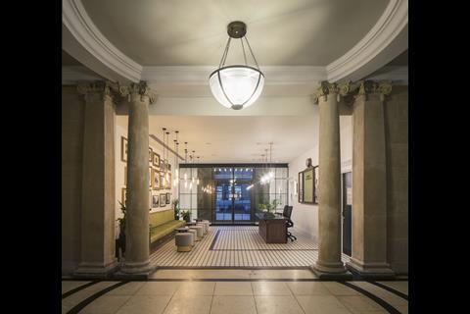
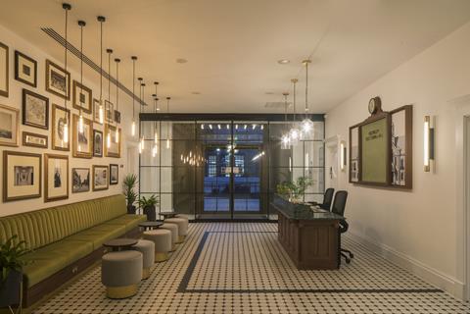
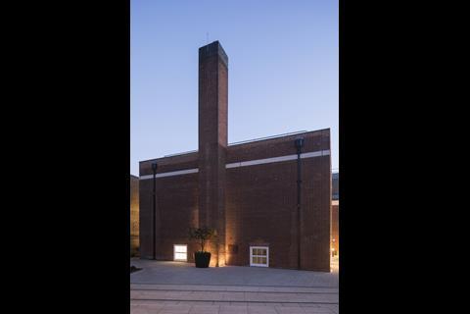
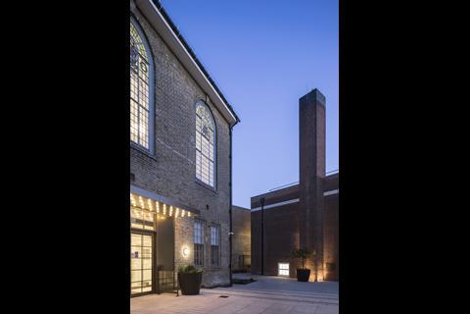







1 Readers' comment