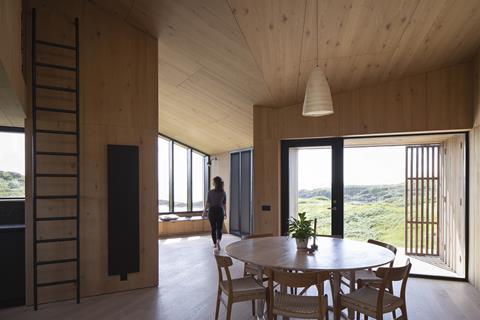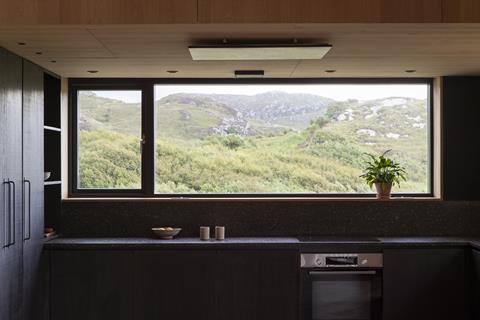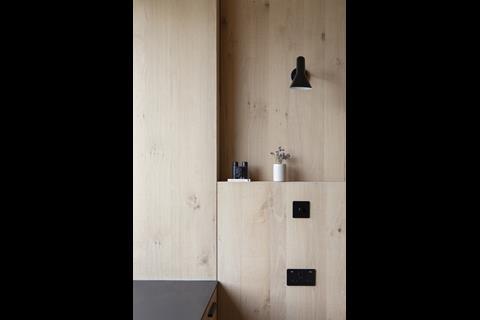WT Architecture specifies Decospan’s Querkus oak veneer throughout a remote, modular holiday home in Sutherland, citing its performance, sustainability and aesthetic consistency
A new modular holiday home in northern Scotland has used Decospan’s Querkus veneer extensively across its interiors, in what is believed to be the largest residential specification of the product in the UK to date.
Taigh na Coille, designed by Edinburgh-based WT Architecture, is located in the remote landscape of Sutherland. The project required a material solution that could meet multiple constraints, including off-site construction, a low-carbon performance target and a consistent timber finish that evoked the qualities of solid oak.
WT Architecture had initially considered using solid oak planks, but due to logistical challenges, cost and build complexity, opted for Querkus – a prefinished, oak-veneered panel bonded to an MDF core, distributed in the UK by James Latham.
As Thomas Fitzgerald from WT Architecture explained: “The requirements were as ambitious as they were challenging. We had to deliver a low-carbon building in an extremely remote location that felt contemporary and rooted in its context. Right from the beginning, we and our clients agreed that the building should feel almost entirely built and finished in sustainable timber.”
WT Architecture had initially considered using solid oak planks, but due to logistical challenges, cost and build complexity, opted for Querkus
Fitzgerald added: “The project had other unique stipulations, from being built as a modular, easily demountable structure to avoiding wet trades. We considered using solid oak planks throughout the interiors, but the associated costs and installation time in such a remote location meant using this material was not an option. Discovering Decospan’s Querkus gave us the ability to create the warmth and feel of solid timber boards in a more sustainable and practical format.”
When the James Latham panels team was taken through the unusual requirements by WT Architecture, they recommended Querkus Natural Vivace S1 veneer as a suitable solution, citing its balance of appearance, durability and low carbon footprint.
The panels’ machine-matched finish allowed the architect to achieve design continuity across folded forms inside the building. “To emphasise the modular make-up of Taigh na Coille, we wanted to create an almost origami-like effect inside as if the occupant was sitting within a folded sculpture. Querkus enabled us to do this,” explained Fitzgerald.
The team also treated select surfaces with specialist coatings to create tonal contrast.



















No comments yet