The redesign introduces flexible, activity-based zones tailored to contemporary storytelling formats, following consultation with local children, educators and families
Jan Kattein Architects has completed the redesign of the children’s library at Swiss Cottage Library in Camden, north London. The project, commissioned by Camden Council, marks the 60th anniversary of the grade II-listed modernist library, originally designed by Basil Spence and opened in 1964.
The refurbishment, completed in March 2025, focused on adapting the children’s area to reflect how young people now engage with stories across multiple formats, including spoken word, audio, and hands-on creative activities.
The project followed an extensive consultation process. The design team engaged with local schoolchildren, special educational needs teachers, parents and library staff to understand user needs. Input from children included the creation of shoebox model libraries, used to inform spatial planning and design decisions.
The updated library is divided into four zones: acting, writing, hearing and making. Original features have been reinstated where possible, including a storytelling stage that was part of Spence’s initial design. New features include a magnetic poetry wall, a listening pod connected to a refurbished jukebox loaded with audiobooks, and a crafting table paired with a projector to support workshops. A soft-furnishings installation, designed as a large octopus, provides informal reading areas.
A separate teenage library was also introduced as part of the project, providing a dedicated space for reading, study and social activity.
To reduce environmental impact, the project reused vintage furniture, specified natural materials, and incorporated locally made signage and textiles repurposed from garment industry offcuts. All furniture elements were designed for modularity and flexibility to accommodate evolving programme needs.
The project continues Camden Council’s wider approach to adapting public libraries as multi-use, inclusive spaces that support both literacy and community engagement.
Project details
Architect Jan Kattein Architects
Client Camden Council
Main contractor Cuttle Construction
Joinery Paxman Joineries
Internal walls Dulux Trade
Cork flooring Amorim WISE
Flooring vinyl graphics Hexis
Felt panels Acoustock
Upholstery fabric Osborne & Little, Vescom
Curtains Cotswold Wool
Ceiling drapes Vescom
Furniture awnings Modelli Fabrics
Curtain tracks Doughty Engineering
Stage lighting ADJ
Clip lamps Nordlux
Festoons Turnock
Projector Epson
Pendany speakers Cloud
Directional speaker SoundTube Entertainment
Adjustable height tables Office Boffins
Vintage furniture UK-DK Furniture


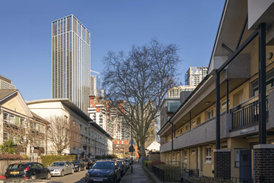
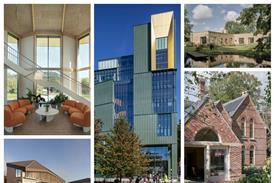

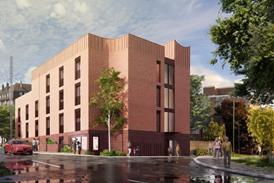



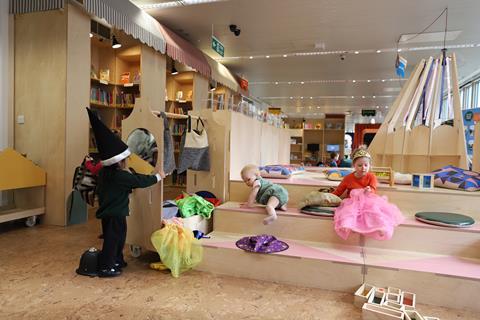
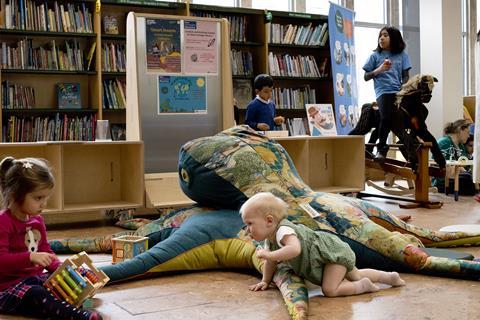
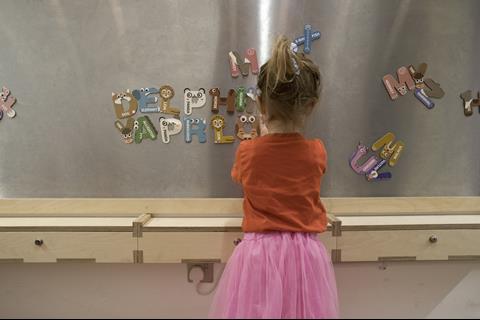
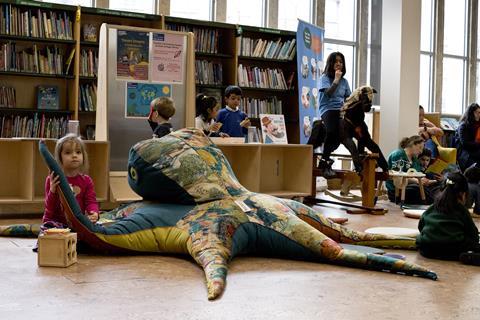
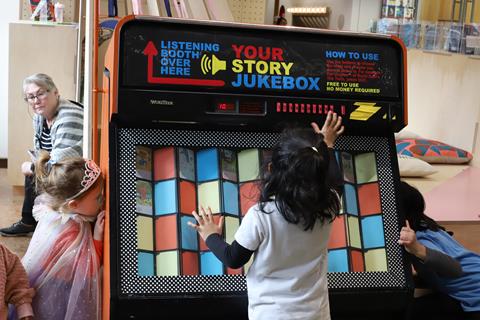
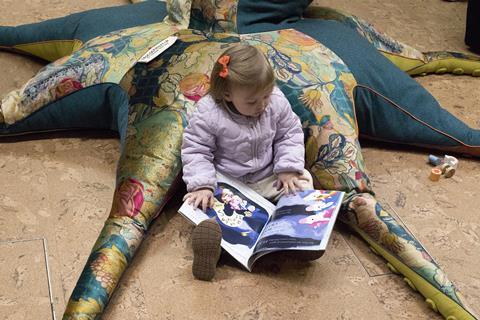
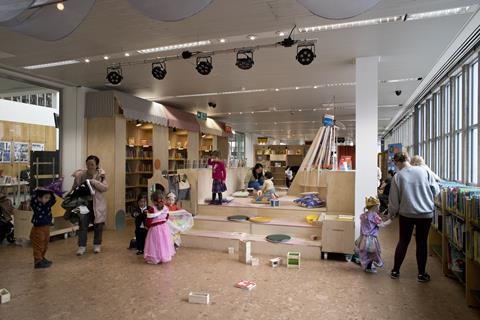
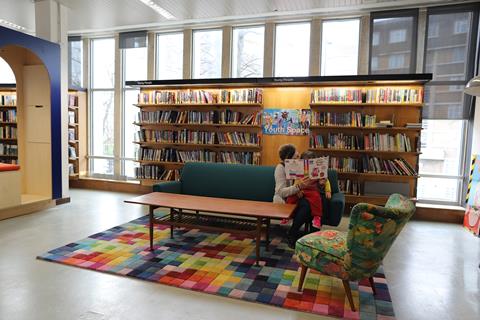
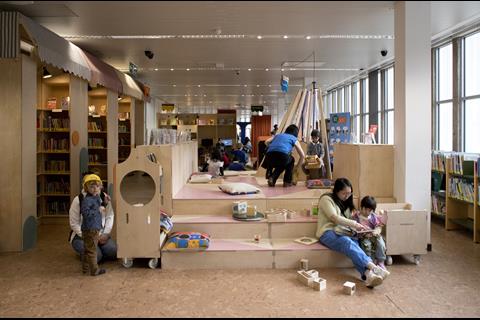
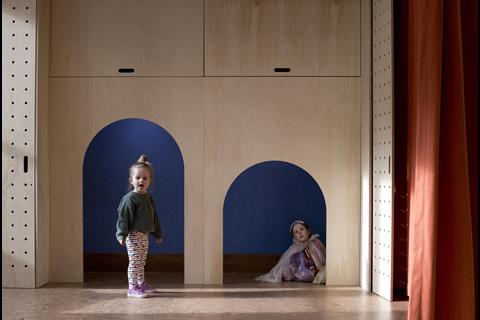
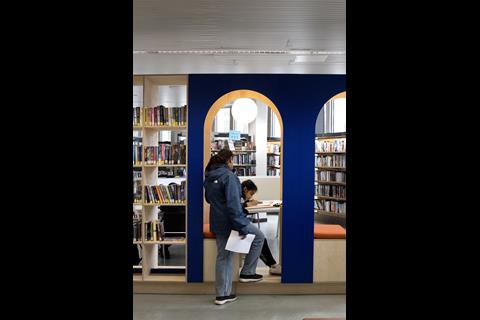
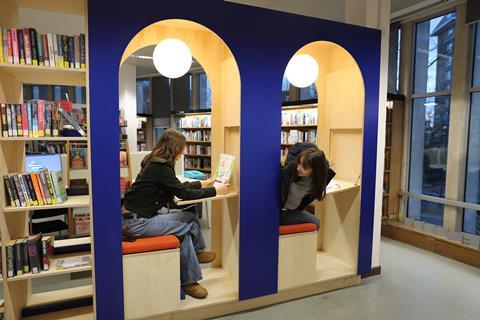
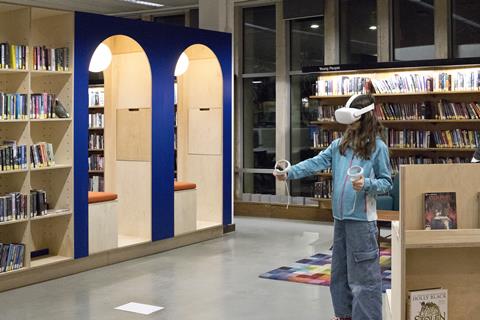






![Tarmac launches CEVO Asphalts Carbon Calculator for instant data on embodied carbon of asphalt mixes 02[87].jpg](https://d3rcx32iafnn0o.cloudfront.net/Pictures/100x67/9/7/6/2023976_tarmaclaunchescevoasphaltscarboncalculatorforinstantdataonembodiedcarbonofasphaltmixes0287.jpg_435882.jpg)
No comments yet