Architect and heritage advocate Ursula Bowyer, who has died aged 99, pursued a career in postwar London and contributed to the conservation of Greenwich and Blackheath. Ana Francisco Sutherland reflects on a life shaped by resilience and civic engagement
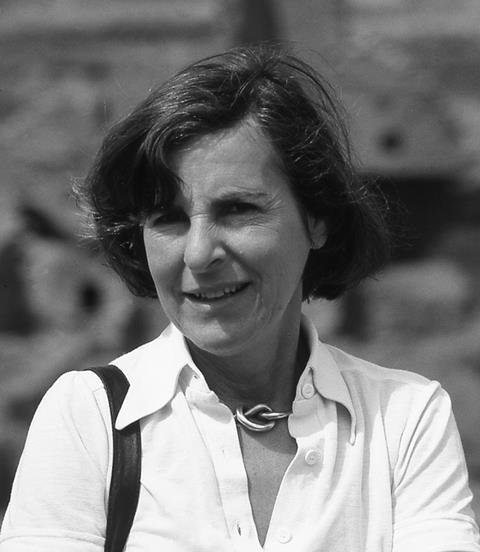
Ursula Bowyer, who has died aged 99, was an architect and heritage advocate whose career spanned postwar reconstruction, domestic modernism and community conservation. Working in close partnership with her husband Gordon Bowyer (1923-2019), she designed houses, housing and exhibition spaces, while also playing a role in preserving the historic fabric of Greenwich and Blackheath.
She moved with ease between private practice, campaigning and small-scale residential work. As a foreign-born woman architect in mid-century Britain, she was a rarity in her field. Her early experience of displacement during the Second World War gave her a resilience, which she carried into her life and work.
Her career began through a chance connection. At a party for German émigrés in the early 1940s, architect Peter Moro met Lily Meyer, the wife of the German-Jewish banker Ferdinand Meyer. Meyer told Moro that her daughter Ursula, then 16, was interested in architecture. Moro, a tutor at Regent Street Polytechnic, encouraged her to apply.
Ursula was born in 1925 and brought up in Berlin. Her well-to-do family left in 1938 to escape the Nazi regime and settled in Hampstead. Ursula and her older sister Anna attended Camden School for Girls and, during the Blitz, were evacuated to Grantham, Lincolnshire. The local school there had to adjust its schedule to accommodate the sudden influx of evacuees: local children attended in the morning, evacuees in the afternoon.
The Meyer family survived the war in London and, after leaving school at 16, Ursula took Peter Moro’s advice and enrolled at the Regent Street Polytechnic to study architecture, keen to show she could do anything she put her mind to.
They had discovered handsome but drab, smog-ridden Greenwich at the suggestion of Trevor Dannatt, the best man at their wedding
Choosing a career in architecture was a practical response to the need for rebuilding after the war, and she wanted to be involved. The Polytechnic had developed a reputation for progressive design and employed the best lecturers at a time when private commissions were not available. Ursula’s network of friends there included Trevor Dannatt, Ronnie Cuddon, Alan Irvine and Walter Greaves. Ursula’s first job after the Polytechnic was with architect and town planner Jane Drew (1911–1996), who tried to employ as many women as possible.
Ursula got to know Gordon, initially as a fellow Polytechnic student and then as they both assisted Moro in a competition entry. They married in 1950 and, later that year, they moved to a large Georgian house on Maze Hill that overlooked Greenwich Park. They had discovered handsome but drab, smog-ridden Greenwich at the suggestion of Trevor Dannatt, the best man at their wedding. 111 Maze Hill was to be Ursula’s home for 75 years.
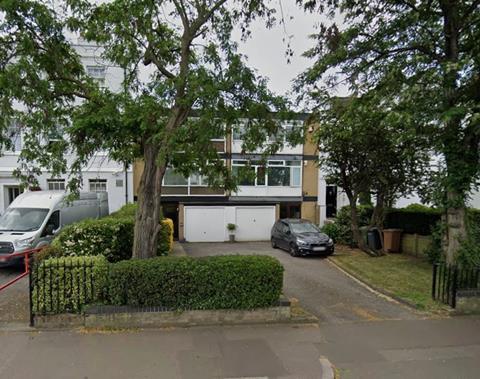
Ursula set up practice with Gordon around the time they were both invited to take part in the Festival of Britain of 1951, for which they designed the Sport Pavilion (a commission initially allocated to Fry & Drew). The Bowyers were a good team from the start: Gordon the more reserved and quiet personality, Ursula more sociable and outgoing. They had two children, Caroline, born in 1951, and Martin in 1952.
Their first decade in partnership saw Gordon building up the practice in central London and Ursula working on smaller, more local projects. Kitchen design became her speciality (as was expected of women architects back then), and she appeared on BBC TV in the early 1960s, showing presenter Judith Chalmers how a modern, mechanised, labour-saving kitchen worked. Some of the gadgets she demonstrated were subsequently used at 111 Maze Hill.
The Bowyers’ office was initially in Blandford Street, near Baker Street. They shared this space with others and worked in a collaborative atmosphere alongside Dannatt, Moro, Greaves, Margaret and Richard Finch and Georgio Subiotto. Kenneth Grange was their graphic designer and Robin Day an important collaborator for furniture and furnishings.
Ursula’s notable works with the practice include Greenacres, Bolton Lane, Grantham (1956), a house for Ralph and Kate Foster, who had billeted Ursula and her sister during the war. Ralph Foster was a building contractor and he also commissioned the Bowyers to provide a speculative modern house design, which he then built on several sites in Grantham.
The Bowyers’ other projects included Burnt House in Alfriston, East Sussex, a holiday home for Serena and Graham Hughes, for which they designed a conversion and alteration to an old farmhouse and brewhouse.
Closer to home, numbers 17 and 17a Montpelier Row, a mirrored pair of houses, were built on a bombsite in Blackheath and completed in 1958. They form a modern infill between early Victorian houses and a late eighteenth-century terrace. Number 17 was designed for James Callaghan MP (later Labour Prime Minister 1976–79) and his young family, who had been the Bowyers’ neighbours in Greenwich. Number 17a was intended for the architects themselves, but they decided to remain in Maze Hill.
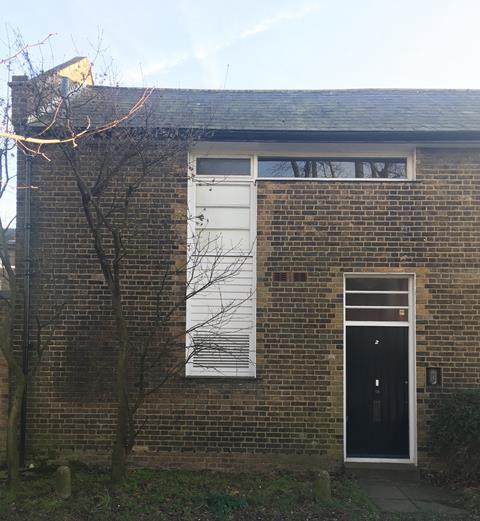
Another project, number 2 Langton Way, a coach house conversion and extension completed during the 1960s, includes an interesting front door and window arrangement that forms an abstract composition to the lane. The refurbishment consisted of a new kitchen, dining area and an extended living space with a cleverly placed fireplace, slot window and integrated bookcase. A slight change of level adds character to the interior, as does the use of exposed brick walls and floor-to-ceiling windows in the living room.
Lyndale Close (1963) is a terrace of five mews houses and garages, built on a site that once formed the garden of a large corner villa on Westcombe Park Road that originally belonged to the Dannatt family. The compact two-storey houses that replaced this villa have richly articulated façades with projecting bays and recessed entrances. In addition, on Heathway, by the Blackheath Standard, Ursula designed Hatfield Court (1972), a block of 10 flats arranged around a communal garden, for a Greenwich housing association.
In parallel to their private practice, the Bowyers were very involved with local heritage initiatives. Ursula worked with the Greenwich Society from its inception in 1959, initially to save the original street pattern of Greenwich from plans for intrusive motorways. She later became the Society’s chairperson and eventually its life president. She was instrumental in establishing the Blackheath Conservation Area in the late 1960s and also led other successful campaigns, including the preservation of the fine Jacobean Charlton House and securing university use for the Old Naval College buildings, now home to Greenwich University and Trinity Laban.
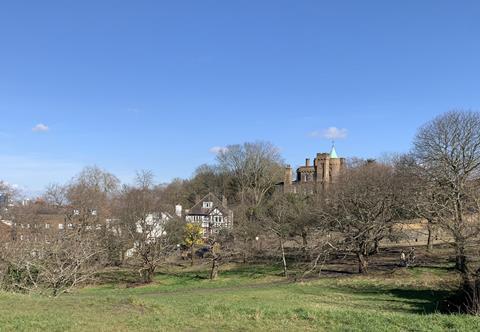
Ursula’s conversion of Vanbrugh Castle into four houses, located at the top of Maze Hill (1977), resulted in this key listed building being saved and retained in residential use. Ursula’s other heritage work included the role of surveyor-adviser to works in churches, mainly in Charlton. She was awarded an honorary doctorate from the University of Greenwich in 2010.
During the 1970s the Bowyers shifted their focus and designed larger housing and commercial projects, for IBM, Max Factor and Vidal Sassoon, both in Europe and the US. They also produced exhibition designs, for the RIBA and the British Museum, amongst others. One of Ursula’s last projects was the Science Museum entrance in 1988.
They tended to work on separate projects, with their own assistants and later with partners, first Iain Langlands in the 1960s and then Steve Batchelor in the 1970s. Iain and Steve took the practice on after the Bowyers’ retirement, when Ursula and Gordon spent more time with their family and enjoyed their garden in Maze Hill, but still found time to take on small house extension projects. Both produced drawings well into their nineties. They were happily married for 70 years.
Ursula was a pioneer. She navigated a successful career in a man’s industry, despite being a foreigner and a mother and homemaker. Her sociable and lively personality allowed her to move between three models of practice with ease during her long life: husband and wife private practice, local domestic projects for friends and family, civic and heritage work. Her traumatic childhood had given her the resilience to adapt, whilst developing her own creative life and building a strong sense of belonging in Greenwich and Blackheath.
Postscript
Further reading: Neil Bingham: A Second Skin: Houses and Housing by Gordon and Ursula Bowyer in Houses: Regional Practice and Local Character, Twentieth Century Architecture 12, The Journal of the Twentieth Century Society, 2015.
Ana Francisco Sutherland is a founding director of Francisco Sutherland Architects. She is the author of Modern Buildings in Blackheath and Greenwich: London 1950-2000, published by Park Books.


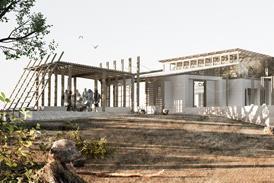
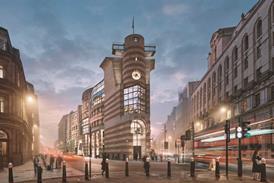
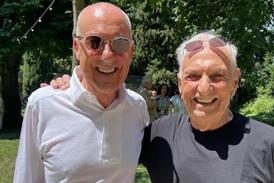
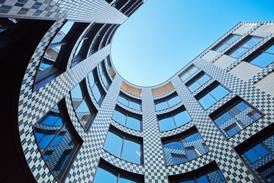










No comments yet