As the Venice Biennale draws to a close, Mary Richardson picks some of her favourite exhibits from the inspiring international exhibition in the Corderie at the Arsenale, which was a celebration of human ingenuity and innovation
Away from the drama and politics of the permanent pavilions in the Giardini, Carlo Ratti’s techno-centric curation of this year’s Biennale came into its own in the international exhibition with its theme of “Intelligens. Natural. Artificial. Collective”.
Ratti explained his approach as follows: “For decades, architecture’s response to the climate crisis has been centred on mitigation – designing to reduce our impact on the climate. But that approach is no longer enough. The time has come for architecture to embrace adaptation: rethinking how we design for an altered world.” So this part of the event is a largely positive, solution-focused showcase of tech, engineering and building-design experiments for a climate-changed world. Sure, there was too much crammed in to the Corderie, and no project had enough space. But in a crisis you need an embarrassment of good ideas, right?
Some of the projects may have seen elsewhere already, but the sheer quantity of exhibits meant that any visitor was bound to find heaps that was new and intriguing. The “open call” approach to securing exhibitors paid off, delivering a rich and exciting diversity of experiments, buildings and prototypes from over 750 participants; a mixture of household names and unknowns.
Ratti’s engineer’s gaze meant this was a show heavy on tech and practical real world inspo, and mercifully light on utopian speculation and portentously apocalyptic bad contemporary art. Here, in no particular order, is a rather random selection of some of the exhibits that caught my eye… (And yes, I was only supposed to pick 10 projects, but there was just so much good stuff!)
Building with living trees
Project: Architecture as Trees – Trees as Architecture
By: OLA Office for Living Architecture, Green Technologies in Landscape Architecture (Technical University of Munich)
Exhibit centred on Baubotanik, a collection of experimental construction techniques that integrate living trees.
Find out more: here
Giant bamboo sunshades
Project: Cool My City: Montpellier Oasis
By: Coldefy
Extensive bamboo canopies are used to provide the shade on the Oasis mixed-use development in Montpelier. These huge bioclimatic “umbrellas” recall the forms of Mediterranean sunshades or straw hats and embody a synthesis of environmental engineering, computational design, and structural efficiency. Their organic shapes are carefully optimised to reduce solar gain during the summer months, minimizing reliance on artificial cooling.
Find out more: here
Celebrating patinas
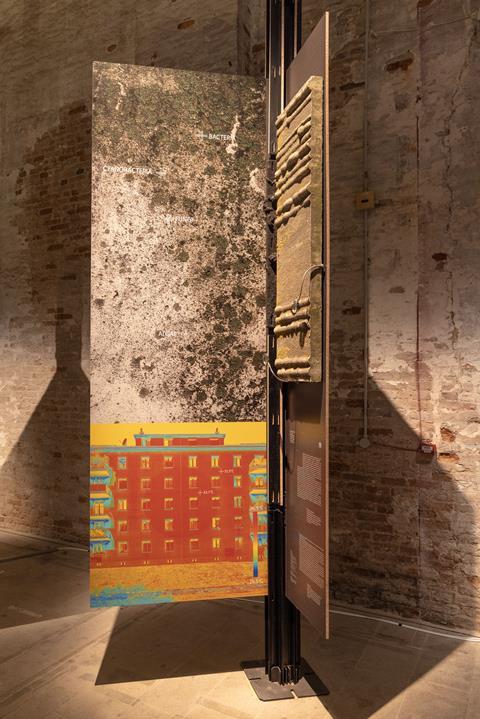
Project: Epidermitecture
By: Adam Hudec, Natália Štundová, Laura Rabbachin, Michelle Howard, Katja Sterflinger, Tomáš Tichomirov
A project that challenges conventional notions of cleanliness and maintenance by investigating naturally occurring stains on buildings. It explores and celebrates the thin layers of microorganisms known as biopatinas, and considers how they can filter air pollutants, reduce heat islands, and support biodiversity.
Find out more: here
Sustainable floating neighbourhood
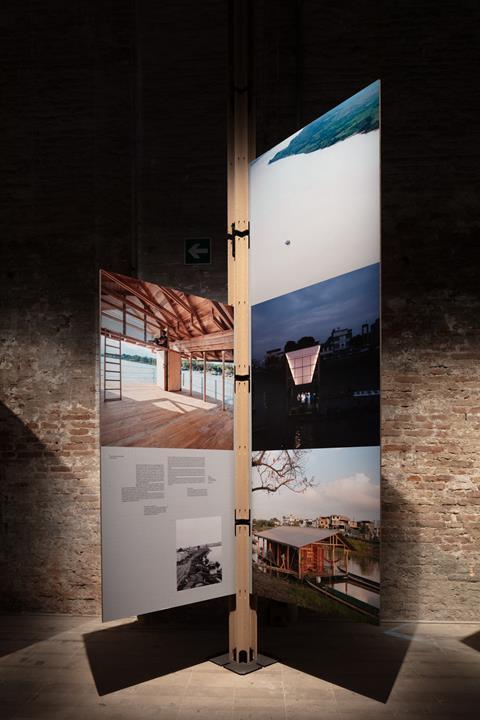
Project: Floating Ecosystems
By: Natura Futura
Ecuadorian floating houses have been recognised as national architectural heritage, but their numbers have decreased from 250 to 25. Floating Ecosystems features proposals for new floating structures, including fishermen’s shelters and community centres, which have led to the development of public policies for the care of the river ecosystem, and the construction of the first sustainable floating neighbourhood in Latin America.
Find out more: here
Human-shaped Amazonia
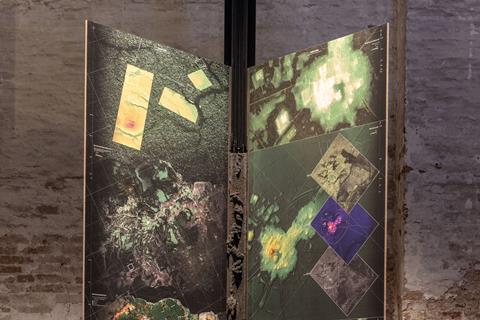
Project: Forest Gens: Human-Nature Interrelations in Amazonia
By: POLES | Political Ecology of Space, AO | Architects Office
A critical cartography project that reveals the extent of the anthropogenic transformations in Amazonia. From the expanse of present societies’ footprint to the outcome of centuries-old territorial imprints, it presents the region as a complex, human-shaped landscape rather than a homogeneous pristine forest.
Find out more: here
Evaporating eco cooling
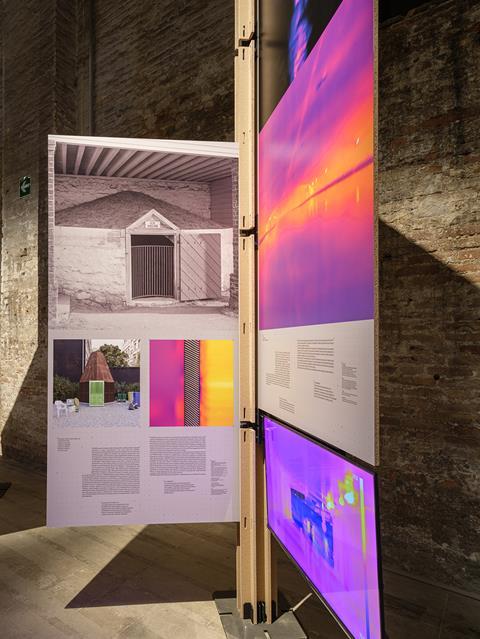
Project: Fridges: Architectures of Preservation
By: Federico Coricelli, Federico Cadeddu, Giovanna Gattlen, Michele Andaloro, Carol Coricelli
Inspired by traditional ice houses, a project exploring how historical architectures of refrigeration can inform new technologies for climate-conscious design. A prototype pavilion uses evaporative cooling from water-irrigated cardboard to maintain a cool interior space.
Find out more: here
Ways to replenish ground water
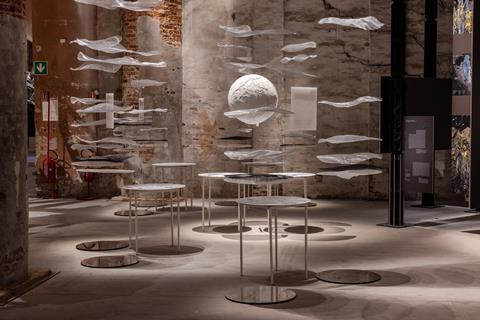
Project: Grounded Growth
By: Anthony Acciavatti
A project that explores the hidden front line of climate change: groundwater extraction. Drawing on lessons learned from Venice’s system of cisterns, the designs recognise aquifers as shared commons that can collectively shape both farms and cities. Based on two of the most over-pumped landscapes in the world, the Indo-Gangetic Plains and Sonoran Desert, Grounded Growth features designs for new community infrastructure in each region that should replenish aquifers and increase agricultural production
Find out more: here
Slow-growth reconversion
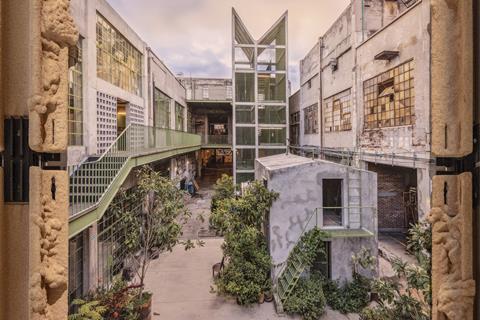
Project: Laguna
By: Productora
Laguna is a former textile factory in Mexico City that has been transformed into a elegant and vibrant “factory of factories” with a strong sustainable agenda. The slow-growth reconversion strategy was designed to be implemented over the course of several years, with a fluctuating group of tenants using the complex simultaneously.
Find out more: here
Material mapping for reuse
Project: Milano Urban Mine
By: Andrea Bortolotti (DAStU, Politecnico di Milano), Matteo Clementi (DAStU, Politecnico di Milano), Federico Godino (DAStU, Politecnico di Milano), Elena Luongo (DAStU, Politecnico di Milano)
A spatial model developed to improve knowledge about the quantity and location of building materials within the urban fabric of Milan, to support local reuse strategies in urban planning and design.
Find out more: here
Harbour home for all species
Project: Ocean City
By: Transborder Studio
Ocean City in Oslo is an urban development prototype challenging traditional harbour construction methods. By repositioning and reprogramming the conventional building components, it not only has a negative carbon footprint but also regenerates marine life.
Find out more: here
Building around the trees
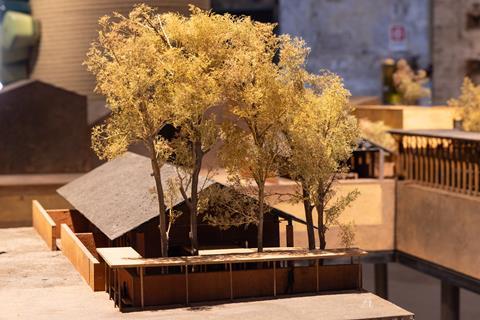
Project: Revival of Ordinary Trees
By: Dong Gong (Vector Architects)
At the Jingyang Camphor Court in Jingdezhen a former factory has been renovated to create a new hotel. What sets the project apart is the retention of the mature camphor trees that had grown all over the derelict industrial site.
Find out more: here
Designing for Venice’s animals
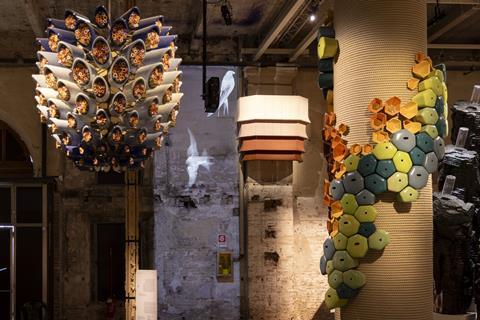
Project: The Living Orders of Venice
By: Studio Gang
A project that has built interest, wonder, and care for Venice’s non-human dwellers by hosting a crowdsourced ecological field study of the Biennale grounds using citizen-science app iNaturalist. Meanwhile it also playfully engages the classical orders of architecture to create prototypes of three “Living Orders”: novel forms of shelter suited not to an idealised human body, but to Venice’s animal inhabitants.
Find out more: here
Mapping unofficial transport routes
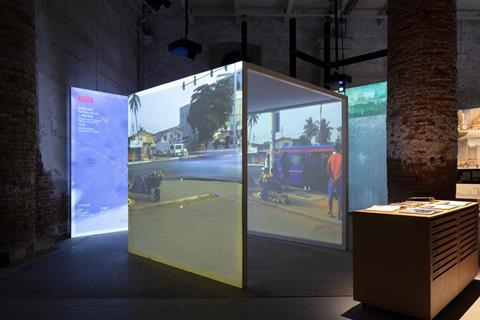
Project: Atlas of Popular Transport
By: Civic Data Design Lab (MIT), Norman B. Leventhal Center for Advanced Urbanism (MIT)
The story of 16 cities worldwide that created missing data about their popular transport systems (minibuses, tuk-tuks, shared vans etc). By leveraging mobile technology, locals mapped the routes and stops of these transport networks and shared this data by uploading it to Google Maps and designing analogue maps.
Find out more: here
Investigating neuroarchitecture
Project: Brain Storm Streaming
By: Mirna Zordan, Freddy Curiél
Brain-Storm Streaming explores how spatial design influences our thoughts. Merging neuroscience and architecture, sensors capture brain activity as users navigate public spaces, transforming invisible cognitive responses into visible data. First-person perspectives juxtaposed with real-time brainwaves reveal architecture’s impact on perception, paving the way for human-centred design tools of the future.
Find out more: here
Construction for quantum computing
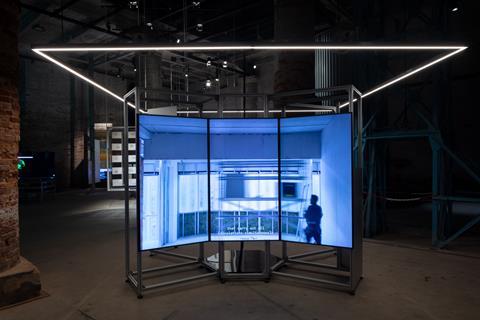
Project: Building for Quantum
By: Marina Otero Verzier, Manuel Correa, Manuela Sancho Sánchez, Emil Nygard Olsen
Building for Quantum follows the construction of the building that will host the sixth IBM quantum computer in the world. The film navigates the intersection of the physical and the philosophical within quantum architecture – juxtaposing the tangible, ordinary materials of brick and mortar with the meticulous precision required to sustain near-perfect vacuum chambers at temperatures colder than deep space
Find out more: here
Rebuilding Ukraine
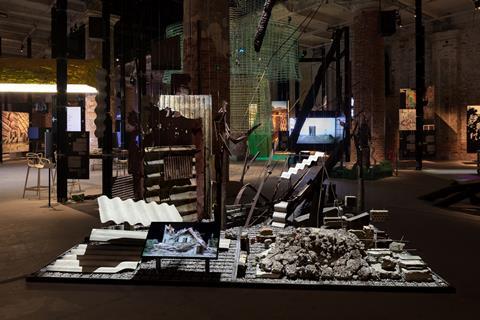
Project: Circularity on the Edge
By: Kateryna Lopatiuk, Herman Mitish, Yana Buchatska, Orest Yaremchuk, Oleksandr Sirous, Roman Puchko
An installation that uses AI to analyse drone footage of war-damaged buildings in Bucha, Ukraine, identifying reusable materials like brick, concrete, and wood. It merges digital analysis and physical fragments to question whether destruction can become a resource for reconstruction.
Find out more: here
Democratising design
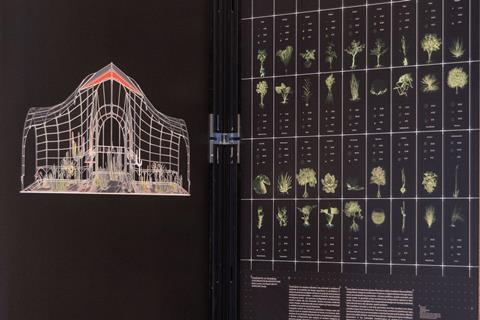
Project: Conscriptio: Co-designing Customization in Architecture
By: Sofia Lorenzo and Nayla Cefarelli, XAARCHIVE Studio
Conscriptio merges community needs with algorithmic modelling, empowering non-architects to shape the built environment. Users can adjust design parameters like climate, location, and social demands to generate unique, tailored solutions. By promoting co-authorship, it demystifies architecture, making design accessible, inclusive, and essential for a more sustainable, community-driven future.
Find out more: here
Public spaces then and now
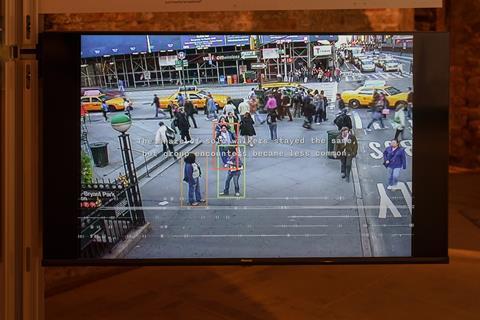
Project: Eyes on the Street
By: Arianna Salazar-Miranda (Senseable City Lab, MIT), Fabio Duarte (Senseable City Lab, MIT), Edward L. Glaeser, Simon Kuper
Using computer vision to compare William Whyte’s 1980 Super 8 film recordings with contemporary footage in three US cities to show that people today move faster across public spaces and are less prone to group encounters. The project asks if public spaces no longer centre gathering, what role should they play in urban life?
Find out more: here
Automated design for sustainability
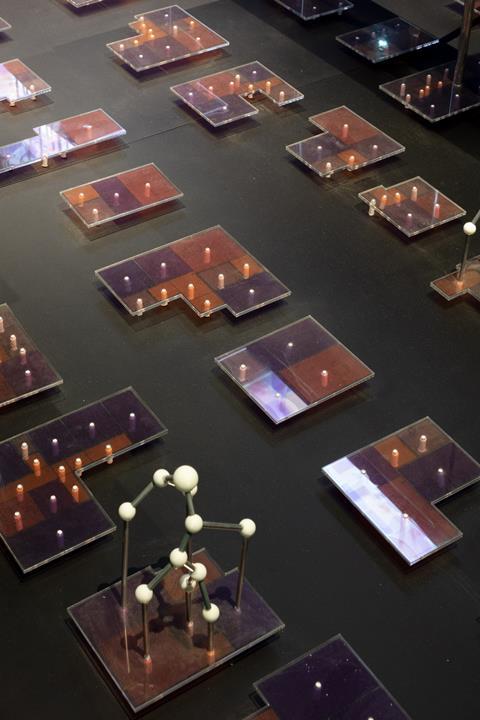
Project: Housing Stock: Automated Building Layouts for Sustainable Cities
By: Ramon Elias Weber
New algorithms and data structures that can automatically generate and analyse architectural floor plans. Quantitative analysis and energy simulation of apartments across the world reveals how architectural space can be the most crucial factor for a building’s emissions. Through the artificial generation of floor plans, architects can combine human creativity with machine intelligence to create sustainable urban environments of the future.
Find out more: here
The neuroscience of aesthetic experiences
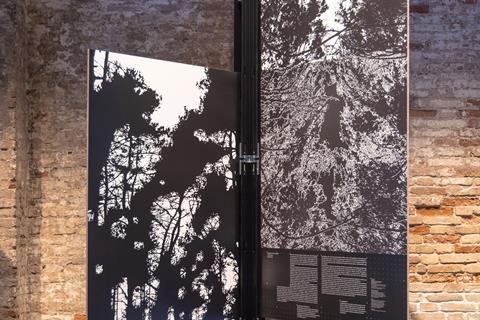
Project: Image of the Forest
By: Sonia Litwin, Angela Vujic
An architectural and neuroscientific study of the spectral frequencies of aesthetic experiences. Through objective scientific experimentation, it aims to describe intimate relationships with artificial and abstracted nature.
Find out more: here
AI-ding escape planning
Project: Istanbul: A Way Out
By: Eren Sezer, Egemen Sezer, Nour Fneich, Andrei Calin Teodorescu, Raşit Eren Cangür
Using object-detection AI models to assess earthquake hazards, aiming to add observational data to present research methods. By analysing street images and spatial habits, it uncovers overlooked threats in escape planning in a crowded, dense city.
Find out more: here
Robot bricklayers
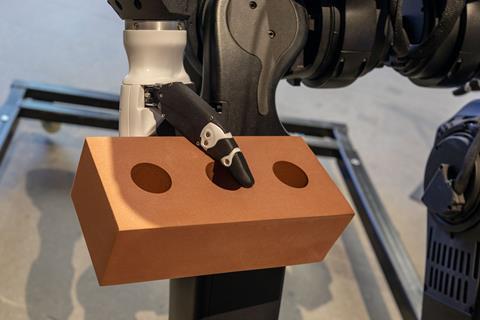
Project: Machine Mosaic
By: Daniela Rus
Exploring the application of humanoid robotics in bricklaying and mosaic creation to investigate the capabilities, limitations, and potential future developments of robotic automation in traditionally labour-intensive building tasks. By utilising a humanoid robot, the installation explores the interface of robotic dexterity and human craftsmanship in complex, structured assembly operations.
Find out more: here
Machine mapping the city
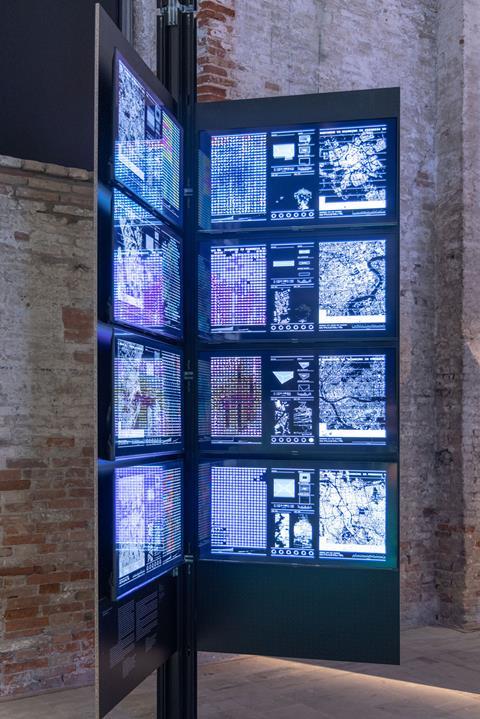
Project: Machine View of the City
By: Certain Measures
A project that reveals the mind of a machine as it scans the city and decrypts hidden patterns among millions of buildings. By exposing the inner workings of computer vision, it speculates on how machine-organising maps can reveal structures of architectural form that eludes human vision. Part of an ongoing architectural research project that aims to create a complete catalogue of building patterns of all cities.
Find out more: here
Mapping informal settlements
Project: Maiia (Mapping with AI for Informal Areas)
By: Antonio Vazquez Brust
MAIIA (Mapping with AI for Informal Areas) is an algorithm that harnesses satellite imagery to map informal settlements – organic urban landscapes of improvised architecture. By charting these areas across vast territories, MAIIA helps assess and guide efforts to bring essential services like clean water, health, and education.
Find out more: here
Videogames for architectural research
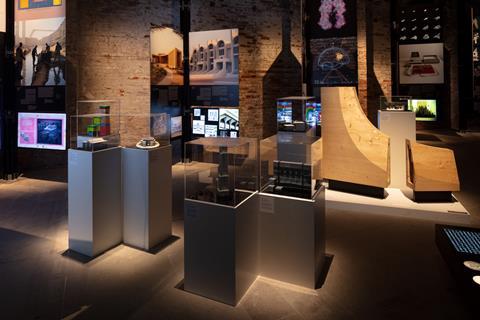
Project: Participatory Urbanism
By: Zaha Hadid Architects, The Block by Block Foundation, BlockWorks
Multi-stakeholder participation has been a longstanding aim of architects, yet we still lack effective methodologies and tools. Low-risk sandboxes for urban experimentation can draw out the needs and aspirations of future end-users. Three featured projects from the emerging field of videogame urbanism could help provide an answer to this demand: a participatory urban development platform in Fortnite, the use of Minecraft as a public space design tool, and The Uncensored Library.
Find out more: here
New takes on nuclear power
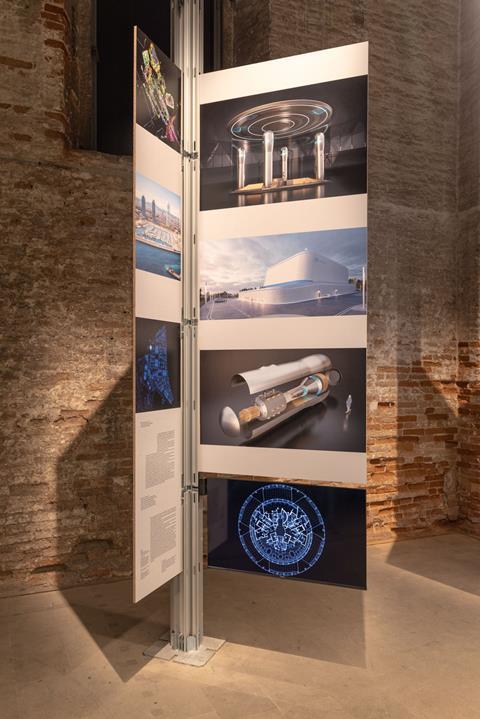
Project: Re-energizing The City: Nuclear Batteries and SMRs
By: Iain Macdonald, INSTANCE
An argument for the adoption of small modular reactors and nuclear batteries as key elements of a zero-carbon nuclear energy strategy.
Find out more: here
Measuring the cooling effects of trees
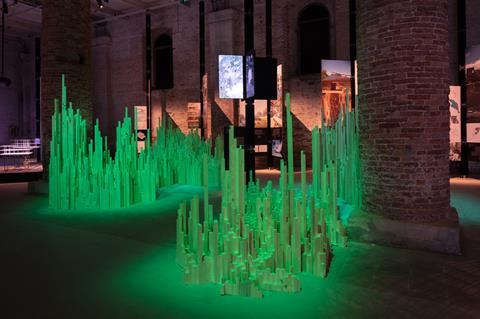
Project: Re-leaf
By: Martina Mazzarello (Senseable City Lab, MIT), Fabio Duarte (Senseable City Lab, MIT), Pietro Pagliaro, Sara Beery (Computer Science and Artificial Intelligence Lab, MIT), Umberto Fugiglando (Senseable City Lab, MIT), Diego Morra (Senseable City Lab, MIT), Jae Joong Lee (Purdue University)
Re-leaf highlights how trees act as natural cooling machines in cities. It shows how shading and evapotranspiration by trees are vital for climate-responsive urban design. Los Angeles, Amsterdam, Dubai, and Rome are featured in an interactive catalogue of thousands of tree species, understanding their cooling potential, as well as urban maps that visualise how greenery creates cooling pathways across different climates.
Find out more: here
Underground heat islands
Project: Underground Climate Change
By: Subsurface Opportunities and Innovations Laboratory (Northwestern University), GEOEG, ENERDRAPE
The infrastructure and utilities beneath cities continuously heat the ground, creating subsurface urban heat islands. This phenomenon, known as an underground climate change, is causing ground temperatures to rise by up to 2.5°C per decade. These temperatures pose risks to building foundations, underground transportation systems, public health, and the environment. However, underground climate change also presents valuable opportunities to retrofit building envelopes and deploy geothermal technologies to reduce the diffusion of waste heat in the urban subsurface and enhance the sustainability of cities.
Find out more: here
Participatory AI-driven design
Project: Zero-Carbon Futures: AI-driven Participatory Building Design
By: George Guida, Daniel Escobar, Tatjana Crossley, Giovanna Elizabeth Pillaca Morote
A project that envisions an AI-powered design platform that could change the way we build cities to see citizens co-creating digitised 3D neighbourhoods using generative AI, while intelligent agents assess environmental and carbon impact in real time.
Find out more: here
African markets processing Western waste
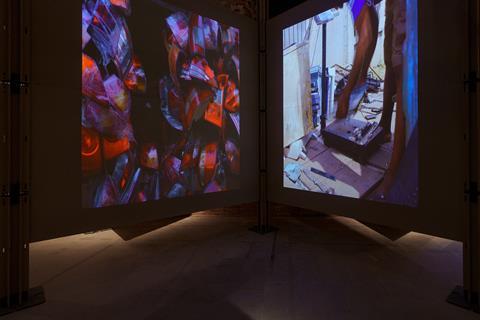
Project: Alternative Urbanism: The Self-Organized Markets of Lagos
By: Tosin Oshinowo (Oshinowo Studio)
An immersive look at the activities of three specialist markets from Lagos, Nigeria that operate as factories processing waste items from industrialised economies. Showcasing the principle of circularity prevalent in African cities through iterative self-organised initiatives.
Find out more: here
Towards a new ethics of the built environment
Project: Common Futures: The Alula Oasis as a Laboratory
By: Lucio Frigo (MATERIA)
A project that explores the complexity of establishing a new ethics of the built environment; one where projects are evaluated for their long-term impact on their ecosystem instead of short-term financial viability.
Find out more: here
Mapping informality
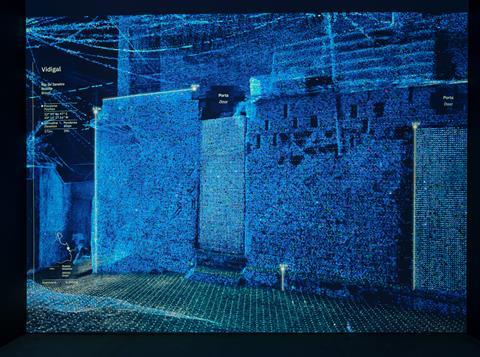
Project: Data Clouds
By: Martina Mazzarello (Senseable City Lab, MIT), Fabio Duarte (Senseable City Lab, MIT), JOURNEY, Washington Fajardo, Umberto Fugiglando (Senseable City Lab, MIT), Diego Morra (Senseable City Lab, MIT), Gareth Doherty (Harvard University)
Data Clouds showcases the resilience, ingenuity, and possibilities for improvement in Rio de Janeiro’s favelas using LiDAR scanning and photogrammetry to reveal the communities’ intricate spatial logic and challenges, from structural safety to property ownership. The installation features a 1:50 scale hanging model of Rocinha, Rio’s largest favela, highlighting the problematic translation of complex data into traditional mapping methods.
Find out more: here
Eradicating forced labour in the supply chain
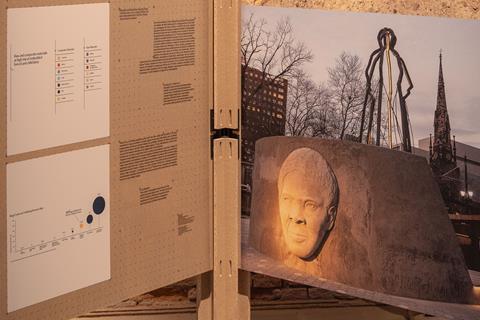
Project: Design For Freedom: Eradicating Forced and Child Labour from the Building Materials Supply Chain
By: Grace Farms Foundation
Design for Freedom is a campaign calling for a more humane future that prioritises fair labour, ethical decarbonisation, and circularity in the building materials supply chain. It addresses the fraught concrete supply chain, and offers an International Guidance and Toolkit document.
Find out more: here
Reclaiming ableist spaces
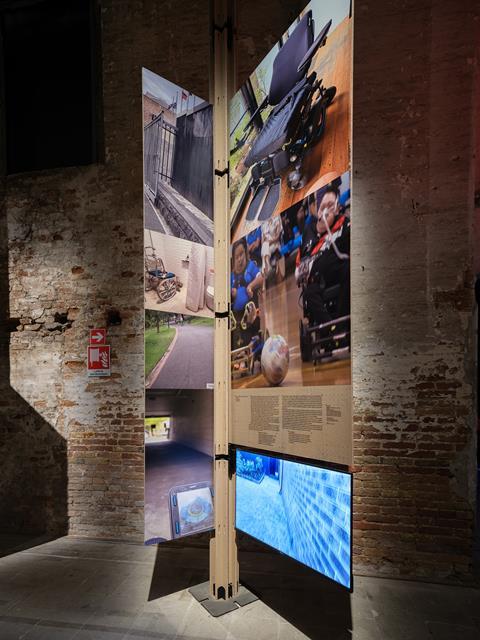
Project: Digital Dérives of Ableist Cities
By: Kirsten Day, Andrew Martel, Peter Raisbeck
Exploring how the Situationists’ practice of dérive – the unplanned journey – can be employed to understand the experiences of disabled people within urban settings. A digital ethnography of non-conforming and intersectional bodies. Disordinary individuals document their journeys in the city on their smartphones.
Find out more: here
Floating temporary housing
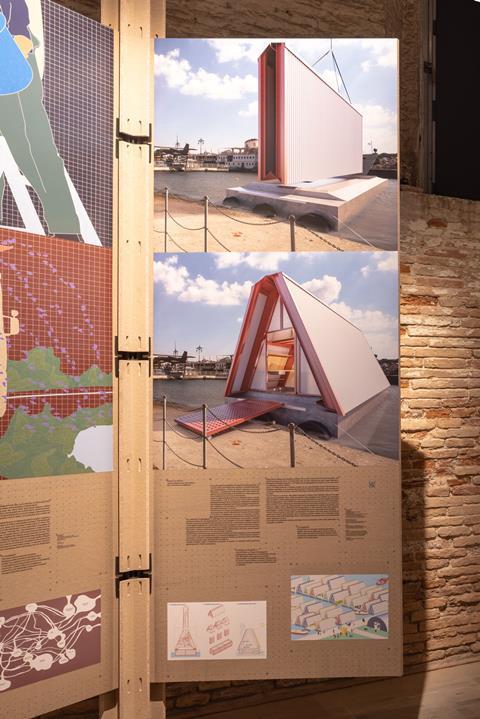
Project: Hope On Water
By: Sevince Bayrak and Oral Goktas, SO? Architecture and Ideas
A floating foldable, stackable, and reusable micro-living unit for any emergency where temporary housing is needed.
Find out more: here
Stunning sustainable community centre
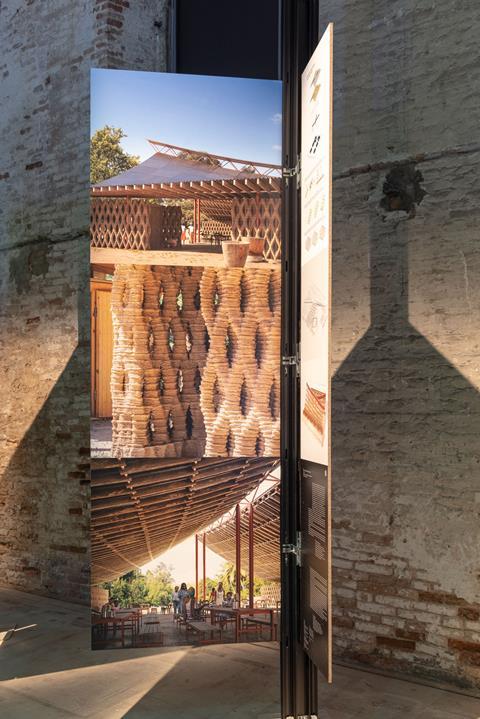
Project: Hope Village Community Building
By: Hassell, Institute for Advanced Architecture of Catalonia, Eckersley O’Callaghan
The Hope Village Community Building is a vibrant hub supporting 250 vulnerable girls and young women in Tanzania. It features 3D-printed earth walls and a striking tensile roof of locally sourced timber and corrugated metal.
Find out more: here
Campaign for retrofit
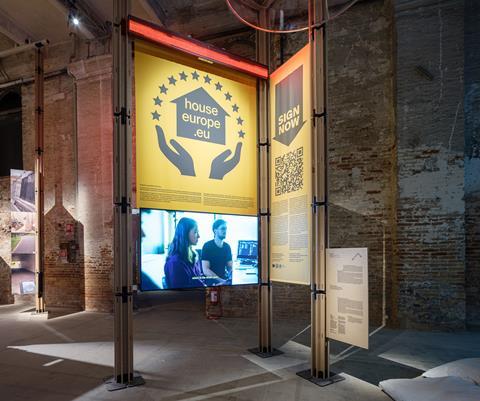
Project: HouseEurope!
By: HouseEurope!, s+ (station.plus, D-ARCH, ETH Zurich), b+ Prototypen, CCA – Canadian Centre for Architecture
European citizens’ initiative advocating for the “right to re-use” for existing buildings. The organisation campaigns for four key goals: VAT exemptions for building renovations and reused materials; mandatory EU-wide standards for assessing not only the risks but also the potential of existing buildings; the introduction of intertemporal life cycle assessments to reveal the full CO₂ impact of buildings; financial resources to support renovation projects across Europe.
Find out more: here
National park centre using local materials and forms
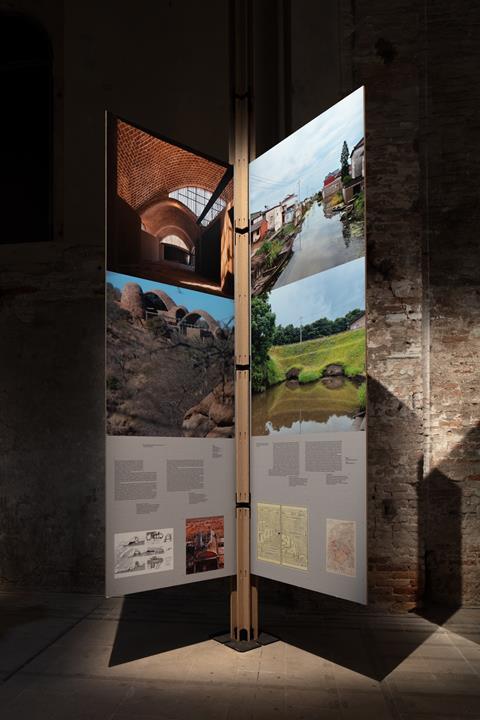
Project: Mapungubwe Interpretation Centre
By: Peter Rich Architects
Striking features of the design of the Interpretation Centre for Mapungubwe National Park (at the confluence of the Limpopo and Shashe Rivers, on the borders of Zimbabwe and Botswana) are the stabilised earth tiles and timbrel vaults. The complex rocky landscape was both the inspiration for the design and a source of materials for construction.
Find out more: here
Organising labour
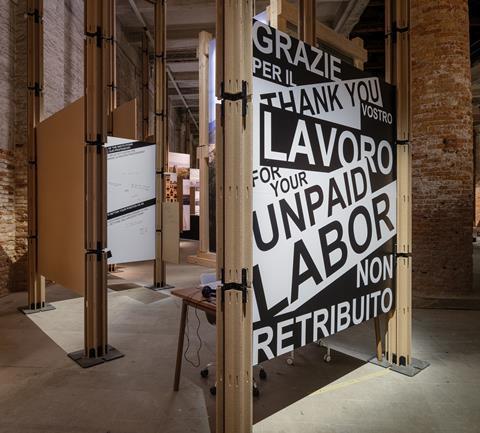
Project: Organizing in the Lobby
By: The Architecture Lobby
An installation sharing information about labour organising within the built environment around the world. The installation also critiques the Biennale’s reliance on unpaid labour.
Find out more: here
Activists’ treehouses
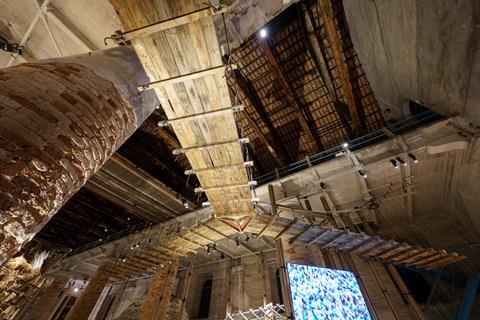
Project: Protest Architecture from German Climate Protests in Hambach Forest
By: Oliver Elser (Deutsches Architekturmuseum – DAM), Forest Collective from Hambach Forest, Something Fantastic, MAK – Museum of Applied Arts
A celebration of the village of treehouses built by climate activists in the treetops of the Hambach Forest since 2012 to stop the forest being cleared for the expansion of a lignite mine.
Find out more: here
Mapping data that matters
Project: Public Map Platform
By: Flora Samuel, Irit Katz, Caitlin Shepherd, Alec Shepley, Piers Taylor
A radical approach to mapping that wants to have a big impact on planning. A Cambridge University project that began on Anglesey (Ynys Môn), the Public Map Platform seeks to transform the way communities make decisions. It aims to generate, collect and map the data that really matters to local communities, including cultural and environmental data, and feed this into the planning process.
Find out more: here
New home for National Black Theatre
Project: Ray Harlem
By: Frida Escobedo Studio, William Klukowski (Ray), Laura Rog (LMXD)
Ray Harlem is the new home for the National Black Theatre, the longest-running Black theatre in New York. The design incorporates West African mythology, ritual, and symbolism, and the pink-red brick references the Osun-Osogbo Sacred Grove in Nigeria.
Find out more: here
Self-built archive
Project: Where Everyone is an Architect
By: Hady Sanad
A crowdsourced collection of images of self-built structures from all over the world.
Find out more: here
The 19th Venice Architecture Biennale ends on 23 November.




















No comments yet