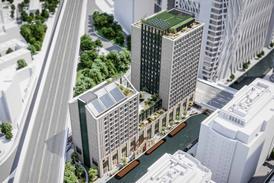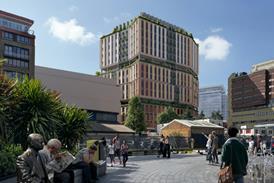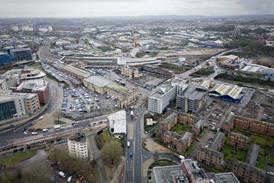- Home
 Unite pulls plug on Make’s 20-storey student resi scheme after deciding project is unviable
Unite pulls plug on Make’s 20-storey student resi scheme after deciding project is unviable HOK submits plans for huge life sciences scheme in Paddington
HOK submits plans for huge life sciences scheme in Paddington Architects sought for two plots on 10,000-home Bristol Temple Quarter scheme as development partner picked
Architects sought for two plots on 10,000-home Bristol Temple Quarter scheme as development partner picked What made this project… 100 Fetter Lane by Fletcher Priest Architects
What made this project… 100 Fetter Lane by Fletcher Priest Architects
- Intelligence for Architects
- Subscribe
- Jobs
- Events

2025 events calendar Explore now 
Keep up to date
Find out more
- Programmes
- CPD
- More from navigation items
Review | Living Tradition: The Architecture and Urbanism of Hugh Petter

Hugh Petter’s work offers a much needed riposte to the orthodoxies of much architecture and urbanism over the last 60 years, writes Nicholas Boys Smith
As Hugh Petter, whose remarkable body of work is the subject of Living Tradition, writes, “before cheap fossil fuels, vernacular buildings and old towns were intrinsically sustainable because they could not have the luxury of being otherwise. There is much to learn from the past to help inform the future.”
The profound sustainability of traditional place-making might almost be the theme of Clive Aslet’s book. It is the sustainability which seeks to create buildings which can last and places in which you can walk to the shops in the place of more heavily-marketed green bling.
…
This content is available to registered users | Already registered?Login here
You are not currently logged in.
To continue reading this story, sign up for free guest access
Existing Subscriber? LOGIN
REGISTER for free access on selected stories and sign up for email alerts. You get:
- Up to the minute architecture news from around the UK
- Breaking, daily and weekly e-newsletters
Subscribe to Building Design and you will benefit from:

- Unlimited news
- Reviews of the latest buildings from all corners of the world
- Technical studies
- Full access to all our online archives
- PLUS you will receive a digital copy of WA100 worth over £45
Subscribe now for unlimited access.


