Cemal Emden’s meticulous photographic study delves deep into the architectural legacy of Carlo Scarpa, finds Charles Saumarez Smith
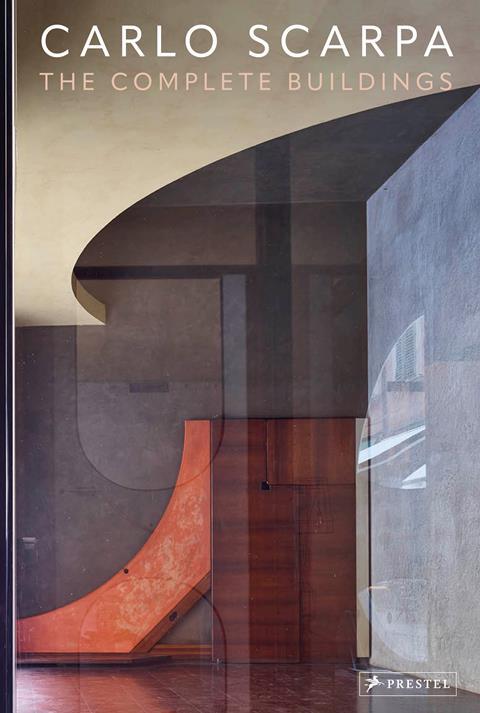
Cemal Emden’s photographic study of the work of Carlo Scarpa is a remarkable project.
Emden was trained as an architect at Yildiz Technical University in Istanbul, but, in recent years, has devoted himself to intense examination of major architects through incredibly detailed and systematic photographic surveys of their work, including less well-known work projects, all of which are subjected to close examination. Certainly in the case of Scarpa, but probably for any architect, this involves a great deal of detective work and persistence in obtaining permission to photograph, for example, the interiors of private houses which would not normally be accessible to visitors, let alone publication.
In 2017, he published a study of the work of Le Corbusier, the product of seven years of research, travelling all over the world. In 2021, he published The Essential Louis Kahn. Now it is the turn of Carlo Scarpa.
Because Emden documents his subjects only through what survives, there is little information about how Scarpa trained, his early work in the 1920s, and his first projects as an interior designer. The first included in the book dates from 1935 and involved intervention in the Great Hall — the Aula Magna — of Ca’ Foscari University which looks out through gothic windows to the Grand Canal. Immediately, the quality of Emden’s approach is clear because he photographs not just the room as a whole, but the details of the wooden screens, the nature of their construction, the sensuousness of Scarpa’s attention to the characteristics of wood. The style of photography is impassive, but scrupulous and assists an understanding of what is being photographed, including the play of light.
There are then fascinating examples of work Scarpa undertook during the second world war: the Casa Pelizzari, renovated in 1942, of which not much more than the original front door onto the street survives, thin strips of wood and bronze door furniture; and a wonderful tomb in San Michele Cemetery commemorating a carpenter, Augusto Capovilla, where again one gets not only a photograph of the tomb in its setting, but also a detail of the junction between marble and brickwork; the Casa Bellotto from 1944 is obviously not in good condition, but one is able to walk up the semi-circular staircase and explore the damaged quality of what survives.
Post-war, Scarpa’s work is more familiar, for example, in his renovation of the Gallerie dell’Accademia which had suffered war damage and where he stripped out heavy furniture and curtains, hanging works of art often in free-standing display cases and on screens. Emden has beautiful photographs of the little ticket office which Scarpa designed for the Giardini dell’Biennale, no longer used, but rightly preserved. His work at the Museo Corrier is surprisingly intact, varying the ways that works of art are displayed, sometimes on easels, as if still in the artist’s workshop, or, as in work by Antonella da Messina, paintings were installed in a velvet-lined box mounted onto a travertine, free-standing screen.
Scarpa designed relatively few free-standing architectural projects. Most that he did were in conjunction with others, including Angelo Massieri, with whom he worked on one or two houses in the Veneto in the style of Frank Lloyd Wright before Masieri’s death in a car crash in 1952. What he was brilliant at were subtle, small-scale interventions — outdoor staircases, garden pavilions and tombs; and his use of beautiful materials — concrete exterior walls, as in the Venezuela Pavilion for the 1956 Venice Biennale, plain plaster walls left white as at the Gypsotheca at the Museo Canova in Possagno, luxurious use of wood, as in the Venice Courthouse, and bronze door handles.
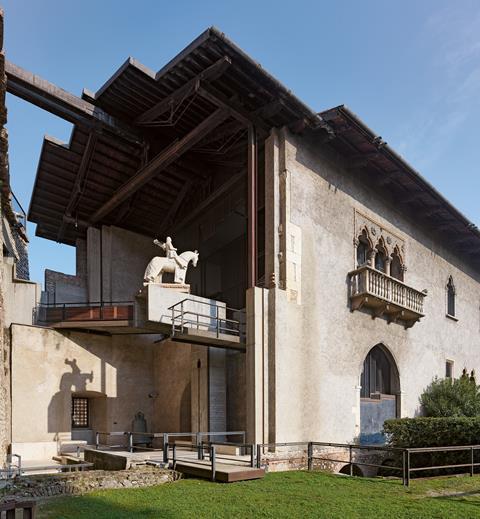
It is always worth remembering that Scarpa was not conventionally trained as an architect and, in fact, never had a licence to practice. He was in many ways what we would now regard as an interior designer and, at the Museo del Castelvecchio in Verona, one of his greatest projects, a conservation architect.
What he did was create a refined atmosphere, as is most obvious in the showroom he did for Olivetti in the Piazza San Marco. There are very few shop interiors which have remained intact from the late 1950s. Scarpa’s has survived because it was designed to last, with Olivetti lettering carved in stone and a mosaic floor inset with Murano glass.
The virtue of Emden’s approach is that it compels one to focus on the work itself without much extraneous information, only a brief background to each project. It is a treat to look carefully and appreciate how Scarpa’s work was made, the quality of his intersecting steps, his interior fittings and marble bath-tubs. Emden uses photography as a medium of interpretation.
Postscript
Carlo Scarpa: The Complete Buildings by Emiliano Bugatti, Jale N. Erzen and photographs by Cemal Emden, is published by Prestel.
Charles Saumarez Smith was the secretary and chief executive of the Royal Academy of Arts from 2007 until 2018. He was previously director of the National Gallery from 2002 to 2007 and director of the National Portrait Gallery from 1994 to 2002. He is the author of The Art Museum in Modern Times.









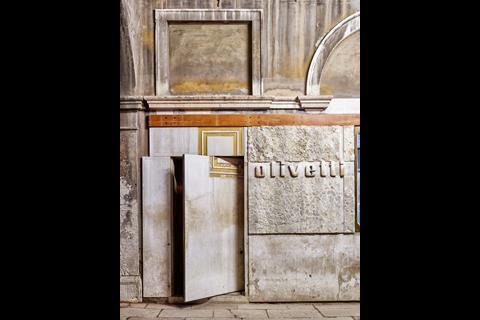
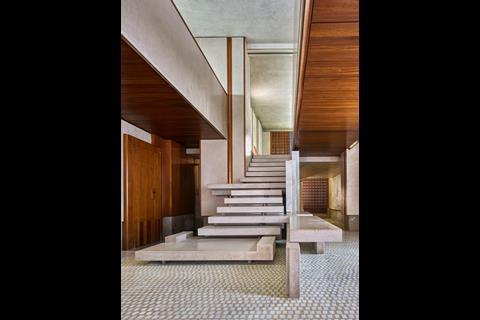
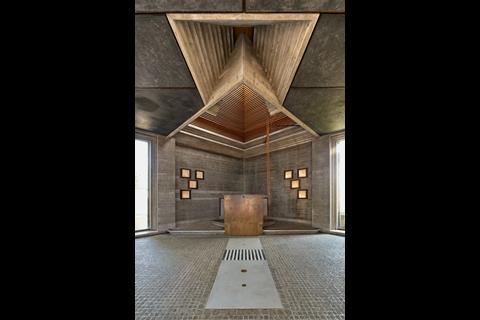
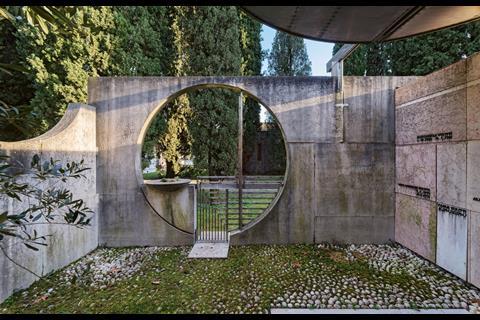
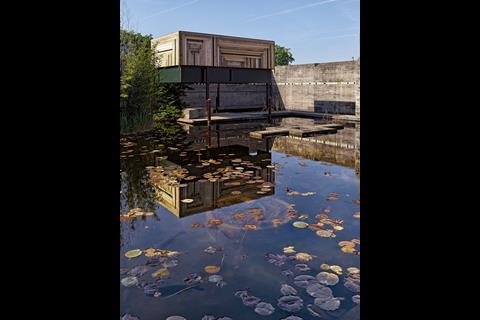
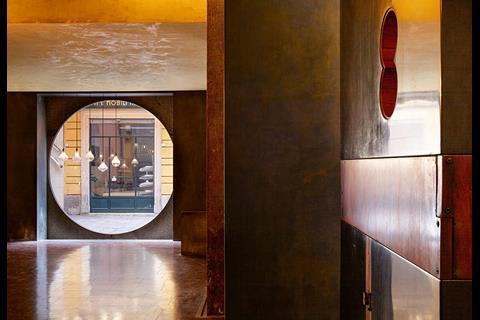
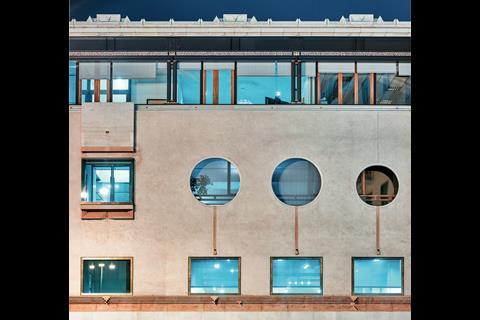

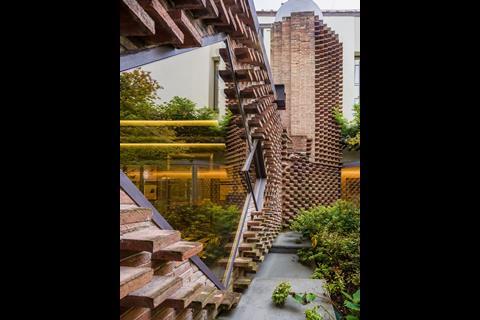

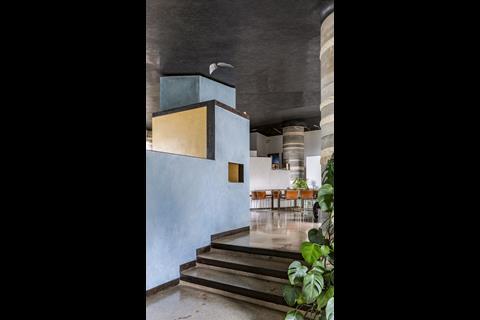
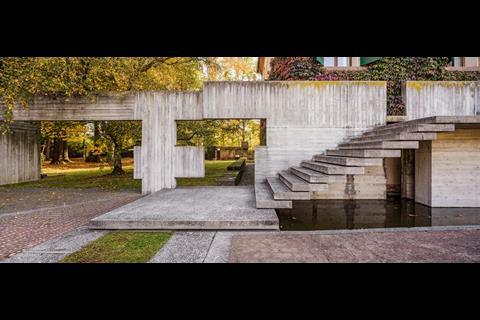
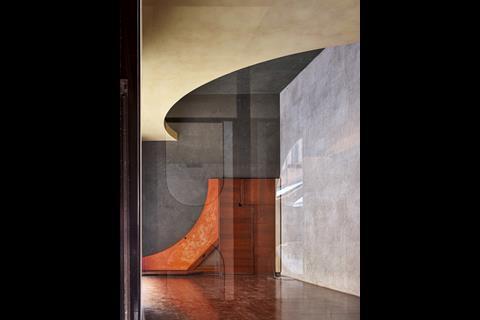
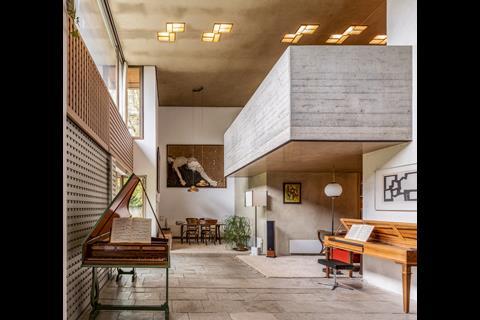
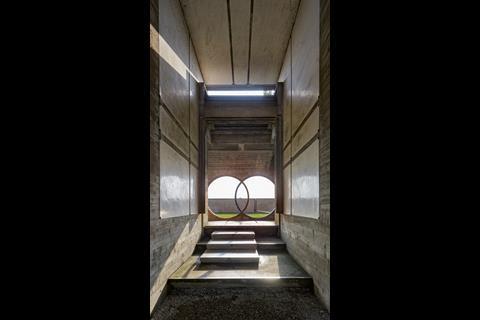







1 Readers' comment