Ben Tosland considers how High Tech architecture, once defined by its flexibility and futuristic spirit, is now entering the realm of heritage, and what that means for its conservation
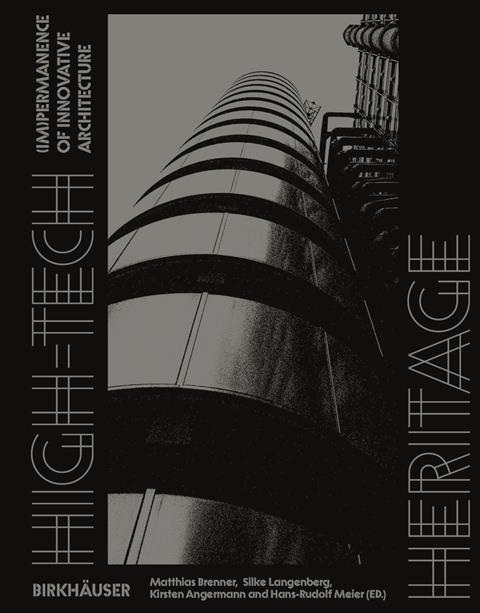
On 28 January 1986, the Challenger space shuttle exploded 73 seconds after launch, killing all seven crew members. For the editors of High-Tech Heritage, this moment marked the end of the High Tech period, which had begun two decades earlier with Team 4’s Reliance Controls Factory (1966) and Grimshaw and Farrell’s Bathroom Tower (1968). Unlike Charles Jencks’ claim that modernism ended with the “final coup de grâce by dynamite” of Pruitt-Igoe at “3.32pm on July 15, 1972”, they contend that 1986 was also High Tech’s zenith, coinciding with the completion of Foster’s Hongkong and Shanghai Bank and Rogers’ Lloyd’s of London.
Reyner Banham’s review of the Lloyd’s building revealed much about where High Tech’s defining characteristics lay at the peak of its popularity. Writing in The Architectural Review, Banham argued that High Tech was a continuation of modernism, which had begun in the late nineteenth century.
It was not merely a style, distinguished by external, colour-coded servicing; rather, High Tech embodied a commitment to “putting buildings together properly.” Drawing on lessons from masters like Mies van der Rohe and Auguste Perret, Banham insisted that architects could not shirk responsibility for the quality of any detail, even those that came standardised and “off-the-peg”.
The editors of High-Tech Heritage similarly note the importance of showcasing industrial, semi-finished products – a point Banham echoes in his analysis of the Lloyd’s Building, where part of the visual pleasure lies in being unable to distinguish where engineering ends and architectural design begins. The external combination of such elements, along with the use of complex geometries and careful proportioning, further typified the High Tech approach. It is also relevant that the High Tech generation had come of age reading Rudolf Wittkower’s Architecture in the Age of Humanism (1947), in which external proportion was emphasised as a central architectural concern.
The authors of High-Tech Heritage, which was compiled following a conference at ETH Zurich titled “High-Tech Heritage: (Im)permanence of Innovative Architecture”, in September 2023, posit that the architecture of this period is now heritage. They argue that it is special and worthy of “preservation”, a noun used throughout the book. This, ultimately, arose from Brenner’s research, completed at ETH Zurich, whereby he has studied how the nuts and bolts of the buildings of the 20-year period between 1966 and 1986, that are now expiring, can be surveyed, restored or replaced with like-for-like parts.
Pursuing such an approach would mean treating every component of a building as significant – as in the case of Benthem Crouwel Architects’ Almere House (1983–1984), which comprises 29 specific prefabricated elements and a total of 595 individual parts. This level of rigour might then suggest value could be found in the composition of the building’s elements down to the sealant that ties the toilet to the wall. It raises the question of whether preserving a building’s authenticity lies in retaining original materials or in maintaining its overall visual and spatial intent.
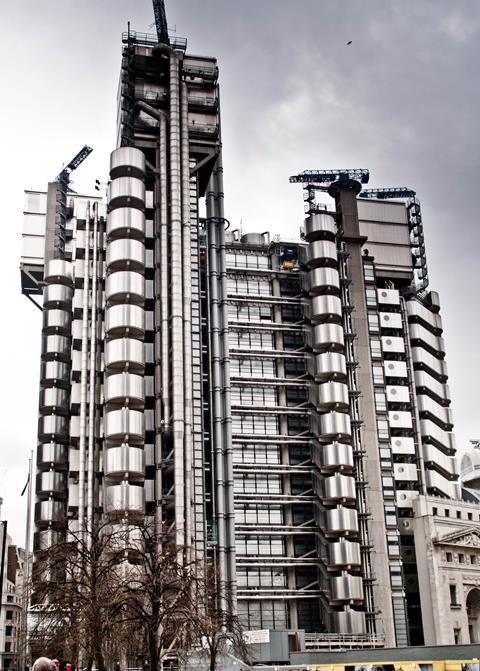
High Tech was not created to be preserved in aspic. It is modular, it is functional, and it is adaptive. In The Seven Lamps of Architecture, John Ruskin wrote of the feeling of passed time in “walls that have been washed by the passing waves of humanity” and says that the “building shall not depend for its impressiveness upon anything that is perishable”. In this spirit, as Patty Hopkins stated in relation to adding double glazing and insulation to her seminal Downshire House in Hampstead (1976), “generally, when retrofitting, I would always try to retain the essential quality of a building and operate according to the principles devised at the time of construction”.
But the truth is that all buildings – whether constructed from timber and plaster or stainless steel and glass – are impermanent and require maintenance. Whilst the book’s editors are unapologetically preservationist in outlook, they include a range of traditional conservation perspectives applied to a futuristic idiom. These span from those who argue that materials such as the silicone supporting hung windows should be retained exactly as built, to Patty Hopkins, whose interview with Silke Langenberg and Matthias Brenner navigates the boundary between architectural intent and client needs.
If this ethos of flexibility is taken seriously, it presents a challenge for conservation
Most accept that the materials available to High Tech architects in the late twentieth century are now reaching the end of their lifespan. Decisions on the significance of specific materials will be made on a case-by-case basis. But, as the book lays bare, there is a widespread misconception that many of these materials are simply “off the shelf”.
In RSHP’s office today, the central wall of models includes examples of carefully designed, bespoke joints that demonstrate how buildings are pinned together, functioning like tendons and ligaments. These joints would need to be recast if they failed. Fortunately, they are durable and may last for centuries. But if replication is not possible, might a repair that is visibly distinct be more appropriate, in the tradition of the Society for the Protection of Ancient Buildings?
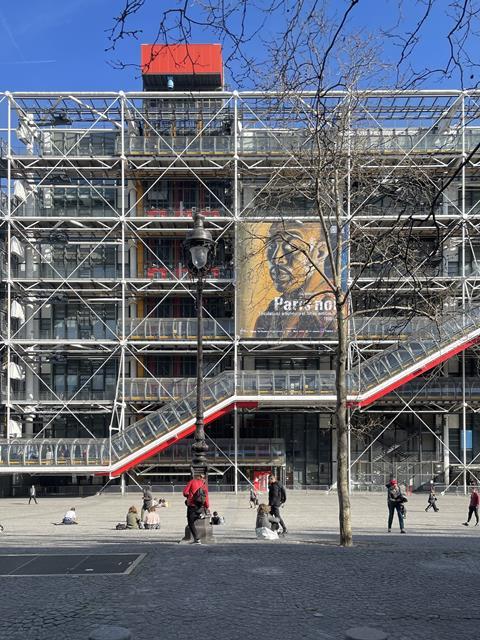
Flexibility is a key tenet of High Tech. Rogers’ Lloyd’s Building was intended to be made taller should the insurance firm require, to avoid relocating again. The Pompidou Centre remains the clearest built expression of Cedric Price’s Fun Palace – a framework for perpetual adaptation.
If this ethos of flexibility is taken seriously, it presents a challenge for conservation. Historic England state that their remit is managing change rather than dogmatically preserving buildings in a frozen state, yet that distinction becomes more complex in the case of working buildings.
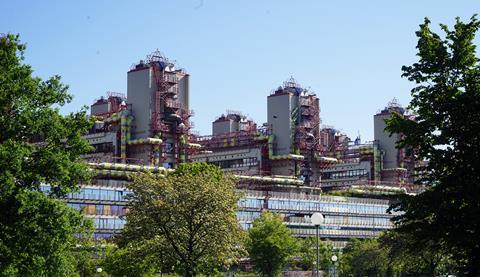
Weber & Brand’s hospital in Aachen – a structure analysed extensively in the book – falls outside Historic England’s geographical remit, but poses a relevant question: how should one approach a building that is both a designated heritage asset and one that must continue to adapt? Altering its fabric might not undermine its architectural identity, but rather affirm it – by allowing it to respond to advances in medicine and wider societal change.
Who was High Tech for? Although relatively few buildings were constructed in the style, the majority were commercial commissions. Yet one of High Tech’s defining strengths was its adaptability. Its principles of flexibility, expressed through modular systems, exposed servicing and technological clarity, could be applied to almost any building type and in almost any setting. Richard Rogers’ Lloyd’s Building (1986) brought this approach into the heart of the City of London, then still conservative in form and attitude, its urban fabric dominated by narrow lanes and surviving Victorian and Edwardian buildings.
Other projects tested the language in more sensitive contexts. Michael and Patty Hopkins’ Glyndebourne Opera House (1994) and Alnwick Garden Pavilion (2006) both used natural materials and restrained detailing to align with their landscape settings, while retaining key aspects of the High Tech ethos.
The Twentieth Century Society will soon publish a much-needed assessment of the history of UK High Tech
While the editors suggest that 1986 marked the zenith of High Tech, the trajectory of the movement suggests a more extended arc. Before this point, canonical works such as Team 4’s Reliance Controls Factory in Swindon (1966), Foster Associates’ Willis Faber Dumas building in Ipswich (1975), and the Sainsbury Centre at the University of East Anglia (1978) had defined the style’s rise.
The mid-1980s may have represented a high point of visibility and prestige, but the approach continued with momentum into the 1990s and beyond, with later examples including the Hopkins’ Bracken House extension (1992) and RSHP’s Lloyd’s Register of Shipping (2001) – a separate commission from the earlier Lloyd’s Building.
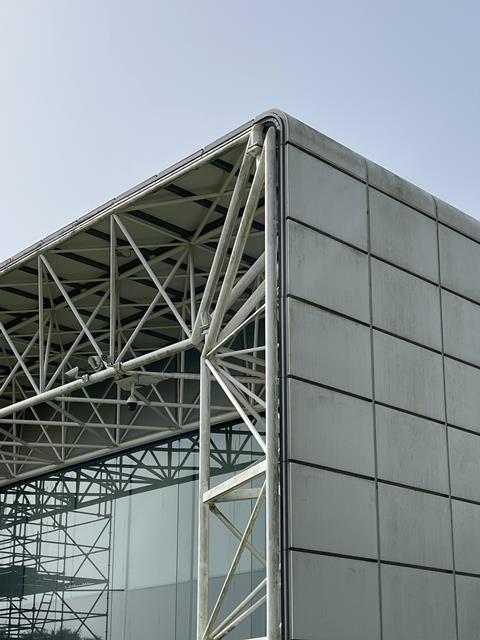
Indeed, the ethos persists today, as shown by RSHP’s modular work at gasholder sites in Bethnal Green and Bromley-by-Bow. The latter combines an innovative architectural strategy with the conservation of seven listed Victorian gasholders – themselves a precursor to the modular, expressive principles at the heart of High Tech.
The Twentieth Century Society will soon publish a much-needed assessment of the history of UK High Tech (written by the authoritative Geraint Franklin), and will be campaigning to plug the significant gaps in the current listing protection. It is very aware of the undoubted challenges posed by maintaining and adapting these buildings, and the need to balance preservation of existing fabric with pragmatism and a focus on maintaining the spirit of the original. What High-Tech Heritage does successfully is capture this evolving conversation, demonstrating how a once-futuristic architecture now tests and can enrich the framework of traditional conservation.
Postscript
High-Tech Heritage: (Im)permanence of Innovative Architecture, edited by Matthias Brenner, Silke Langenberg, Kirsten Angermann, Hans-Rudolf Meier (eds.) is published by Birkhäuser.
Ben Tosland is an Associate at Montagu Evans in the Historic Environment and Townscape team. He is a part-time lecturer at New York University (London). His book Who Are Godwin and Hopwood? was published in 2024 by Birkhäuser.



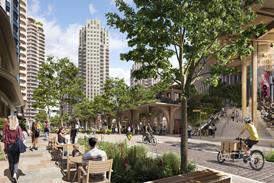












3 Readers' comments