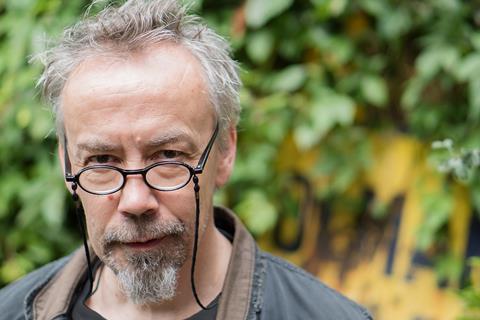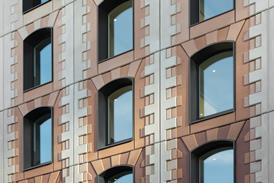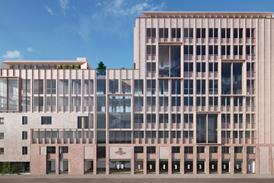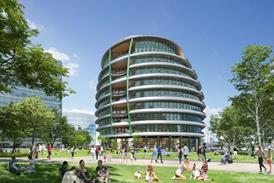Idealised renderings of landscapes and urban design schemes are not new, but we should beware using images as a stand-in for real understanding, writes David Rudlin

Architectural drawings may have become detached from the process of building, but too often urban design drawings have become detached from reality.
In February Eleanor Jolliffe wrote a fascinating column on architectural drawing. She described memorably how Brunelleschi once took to his bed to prove that, drawings or not, his cupola in Florence could not be built without his presence on site. However, as design and construction became separate activities, drawings became the thing that architects did one step removed from the process of construction.
The piece bought me back to a long-term and much interrupted project that I have been working on with my fellow High Street author Lucy Montague looking at the same process in urban design.
To us, two of the key characters worked 300 years after Brunelleschi and their field was landscape rather than architecture. Lancelot Brown, known to his admirers as Capability and Humphrey Repton invented the remote working method that urban designers still employ.
Prior to them landscape design was largely done by land owners and their head gardeners working over decades to shape their land. By contrast Brown’s working method was to arrive as the guest of the household for a couple of days to get the measure of the landscape. He would then commission a topographical survey using newly invented kit enabling this to be done far more accurately than had previously been the case.
Survey drawing done, he and his assistants could prepare the design on paper in the comfort of his office. In this way Capability Brown designed 160 parks and gardens over a career that spanned little more than 20 years.
Repton’s contribution was his ‘red books’, so called because they were bound in red and would contain his drawings along with a description of the scheme. His particular innovation was ‘before and after’ watercolours with gatefold leaves that could be folded over a current view to show the scene after the completion of the works.
Unlike Brown who offered a contracting service to realise his landscapes, Repton’s commission ended with the delivery of the red book. If his designs were built (and many never were) it was without his involvement. In this way, as with modern urban design, the drawing becomes the goal.
Lucy and I have identified seven ways in which urban designers use drawings. The first is to understand a place through analysis drawings. These range from X-ray-like figure ground plans to the pseudoscience of plans full of arrows and circles that purport to explain an area.
We kid ourselves into thinking that if we can photoshop happy people onto a view of the place we are designing, that place will make people happy
Then there is drawing as thinking; sitting around a table with felt pens and pencils and arguing about a design. I’m not sure how much urban designers still do this in a world where we seem to design in BIM, but it has always been a vital part of my design process.
Next we have the role of drawings to communicate; sketches and diagrams to explain an idea as the scheme develops. We also have drawing as instruction; regulatory and parameter plans to control development. Fifth we have drawings as a sales pitch, either selling a scheme to a developer or on behalf of a developer.
However it is the last two roles of drawing in urban design that become problematic. The sixth role, in our view, is to ‘deceive and dissemble’. To create drawings of scenes that will never happen. I have in mind those Gordon Cullen illustrations of piazzas full of happy people which, when built, were windswept and deserted. And, of course, every CGI full of a multicultural throng of people, at least one with a pushchair, maybe a child with a balloon and an outdoor cinema?
>> Also read: AI is challenging us to up our game – as architects we should stop focusing on images and capitalise on our true value
Deception might be too strong a word, because the seventh role of drawing in urban design is ‘self delusion’. Because we believe this stuff! We kid ourselves into thinking that if we can photoshop happy people onto a view of the place we are designing, that place will make people happy.
For Repton’s renderings this didn’t really matter. He would often paint the lord and lady standing happily in the new landscape, but the red book became an end in itself and, even if it described a fantasy that was never going to happen, the client was happy and no one got hurt.
The same can’t be said of a masterplan of a former council estate or a big redevelopment site in a town centre. Creating drawings that delude ourselves and others about how successful these places will be, is too often a substitute for the hard work of understanding what actually creates a good place.
>> Also read: The history of architectural drawing reminds us just how detached architects have become from building
Postscript
David Rudlin is director of Urban Design at BDP and visiting professor at Manchester School of Architecture.
He is a co-author of High Street: How our town centres can bounce back from the retail crisis, published by RIBA Publishing.
















1 Readers' comment