In one of the most challenging periods to be a young architect, this year’s Young Architect of the Year shortlist demonstrates that it is still possible to make great work if you are energetic in seeking out opportunities
The UK’s top award for young practices
Now in its 15th year, the Autodesk Young Architect of the Year Award (YAYA) has long established itself as the UK’s premier award for emerging British architects.
Recent winners have included Jonathan Hendry (2011), Serie (2010), David Kohn (2009) and Carmody Groarke (2008). This year’s shortlist of five firms has been selected by a jury comprising Pete Baxter of Autodesk, the artist Pablo Bronstein, Kathryn Firth of the Olympic Delivery Authority, Graham Stirk of Rogers Stirk Harbour and Clare Wright of Wright & Wright Architects.
Following interviews, a YAYA winner will be announced at BD’s Architect of the Year Awards ceremony at the Brewery in London on December 4. For full YAYA coverage bdonline.co.uk/yaya-microsite
Coffey Architects
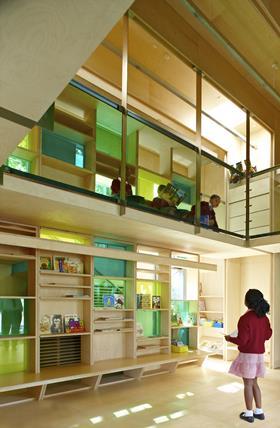
Founded in 2005, Coffey Architects started by undertaking a £40,000 residential project in Islington, north London, and has since grown to support a staff of six.
Last year, its library extension to a primary school in Kentish Town won the Stephen Lawrence Prize for the best project in the UK budgeted at less than £1 million.
That project comprises a 5m-high reading room that also had to accommodate music lessons. The room’s primary element is a double-height bookshelf that is integrated with the staircase to an upper spectator level.
The practice has also recently completed a library for the British Film Institute. The project has transformed a black box gallery space into an inviting interior through the use of materials and lighting. An array of bronze mesh curtains have been hung across the space, concealing the light sources and lending the room a pronounced rhythm.
The judges were struck by the architectural ambition that Coffey brought to projects of even the smallest scale, enjoying particularly the assurance with which the architects deployed a diverse palette of materials.
The panel also recognised the quality of the competition entries, suggesting that the practice would confidently make the leap to a larger scale of work.
Bell Phillips Architects
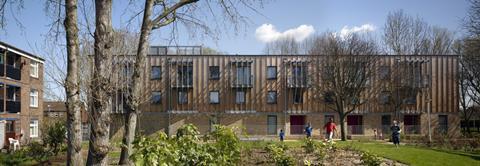
Tim Bell and Hari Phillips established their partnership in 2004 after winning a design competition to regenerate the Brooks Road Estate in Plaistow, east London. This £8 million project was completed last year, dramatically improving 230 post-war homes.
Bell Phillips has since developed a portfolio based around a strong core of affordable housing schemes, among which the £2.3 million Heron Court in Thamesmead and the £1.15 million Sherwood Terrace in Beckton represent standout completed projects.
The judges were particularly impressed to see a young practice that had realised such a substantial body of exceptional low-cost housing — a sector that has not produced much of architectural significance in recent decades.
Outside housing, Bell Phillips is currently working with the Bermondsey Neighbourhood Forum — of which Phillips is vice-chair — on the production of its neighbourhood plan.
Also on its books are projects as diverse as a golf clubhouse, the refurbishment of the French Embassy and the practice’s first school commission.
Work is also soon to complete on its competition-winning design for the refurbishment of a grade II-listed gasholder on the King’s Cross Central site. Under the plans, the structure is being relocated and an event space installed at its base, on the roof of which a reflecting pool will form a children’s play area.
vPPR Architects
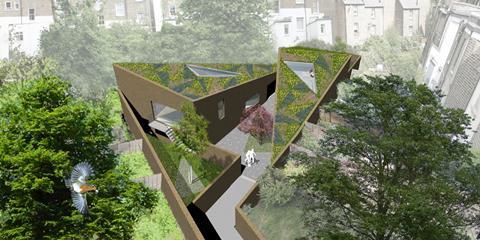
This six-person London-based practice was founded by Tatiana von Preussen, Catherine Pease and Jessica Reynolds in 2009. Over the past three years the firm has developed a wide-ranging portfolio of residential, commercial, public and temporary designs.
The practice describes its design philosophy as focusing on the framing of dialectical relationships: the meeting of innovative digital technologies with traditional materials; the juxtaposition of innovative geometries with historical detailing; and the alternation between artificial and natural landscapes.
These concerns are in evidence in its Ott’s Yard development for two triangular eco-houses in north London, now on site. The plot, which was previously a derelict joinery workshop, is located at the centre of a residential block surrounded by 23 back gardens.
Having explored the picturesque qualities of the overgrown site in a public art exhibition, the practice developed plans based on its triangular geometry: two houses, each with its own garden, and a shared courtyard emerged out of a pin-wheel triangular fractal pattern.
Of the shortlisted practices vPPR is the youngest, with the slimmest body of built work, but the jury appreciated the energy it brought to the challenge of developing its own architectural language.
With high placements in the recent competitions for the Coca-Cola Olympic pavilion and the Architecture Foundation-sponsored Floating Cinema, the firm shows every sign of securing major commissions soon.
00:/
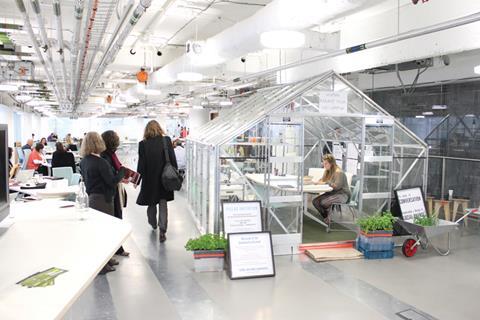
The work of London-based practice 00:/ extends beyond the design of buildings to encompass a range of research and consultancy activities. Its commissions range from neighbourhood development strategies and self-led housing masterplans to new service delivery infrastructures for healthcare, learning and creative enterprise — alongside a number of ultra-low-energy private houses.
The 17-strong practice, founded in 2005 by architects Indy Johar and David Saxby, has been particularly involved in developing a new
kind of workspace: community hubs. Its own offices are sited within the Hub Westminster, which it describes as a “world-class co-working space”.
Of a number of submissions from practices that were challenging the traditional role of the architect, the jury felt that 00:/’s entry was the most provocative — and looked forward to quizzing it further in the next interview.
Hayhurst & Co
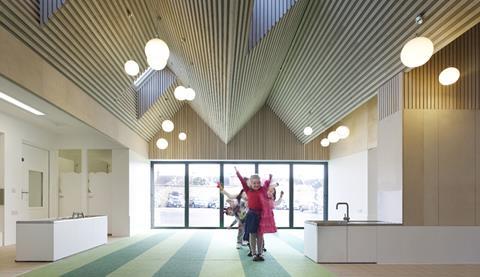
The YAYA judges were presented with a number of submissions from practices that included school designs and felt that, of all of them, Hayhurst & Co was producing by far the most inventive work.
In the eight years since Nick Hayhurst established the practice it has realised 34 schemes, a substantial number of which are in the education sector.
Its largest completed project is at Hayes Primary School in Croydon — a £2.7 million extension to a tired and outdated school building. A new 54m-long facade in mirror-polished stainless steel flickers with the reflection of the adjacent trees, providing a renewed energy to the building.
Also in Croydon, it is working on the £3.6 million remodelling and expansion of Whitehorse Manor Infant & Junior Schools to form the new Pegasus Academy.
The design brings together a fragmented site with interventions that include seven new and six remodelled classrooms, a hall extension and new administrative hub.
The concept of a “responsive roofscape” provides a controlled sense of scale to the new development. A series of room-scaled extensions assimilate the pitches and proportions of the Victorian school but play with the scale, repetition and constructional authenticity of the forms.













4 Readers' comments