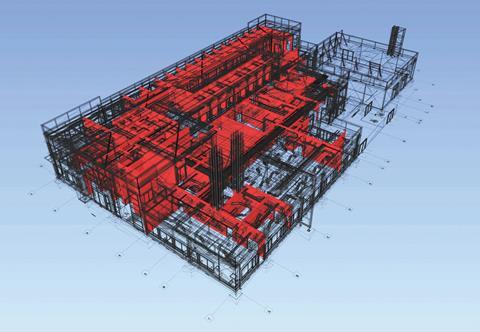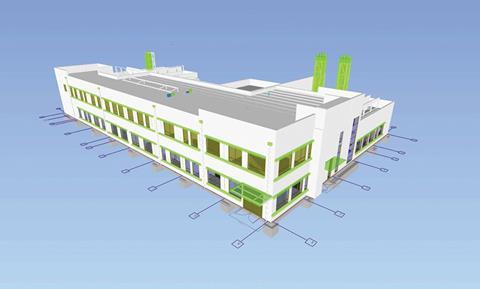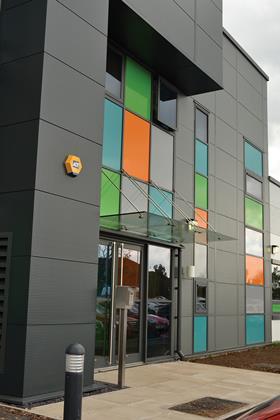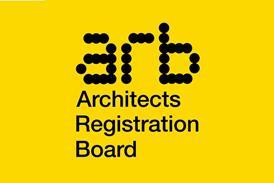Implementing bim goes beyond technology change, requiring design processes and roles to be rewritten. This article charts the experiences of a practice using bim on a healthcare project. This CPD module is sponsored by Vectorworks

Architectural model elements isolated to enable co-ordination of off-site manufactured items.
How to take this module

To take this module read the technical article below and click through to a multiple-choice questionnaire, once taken you will receive your results and if you successfully pass you will be issued automatically with a certificate to print for your records.
By 2016, all centrally procured government construction projects – no matter what their size – must be delivered using building information modelling, or bim. A building information model contains not only the design of a building but data concerning the properties of its components, its construction and ongoing maintenance.
The database and the way information is shared between members of the project team is as important as the model itself, which means that the implementation of bim will involve not only a major technological change but far-reaching change to the design process and the roles of individual disciplines.
The government’s strategy paper on bim, published in March 2011, defined four levels of bim, based not only on the level of technology used to design a building, but the level of collaboration within the process.
Level 0 describes a paper-based process with cad drawings, while level 3 is a fully open and integrated process with models shared between the project team on a web-enabled bim hub. For 2016 the target is level 2, in which separate disciplines create their own models, but all project data is shared electronically in a common environment.
This CPD will focus on how bim was used on a project in the healthcare sector, and the experiences of the practice on its journey to implement bim, using an Open Bim approach to collaboration.
THE PRACTICE
The Design Büro is a medium-sized, RIBA-accredited architectural practice based in Rugby, Warwickshire, which specialises in health and socialcare facilities.
For the practice, the appeal of bim lay in the potential to work more effectively with the end users of its buildings. As clinical staff were often involved in the design process from an early stage, being able to portray the building philosophy to non-technical service users and involve them in developing the healing environment would, the practice felt, mean a more efficient and effective process for their clients and the delivery of buildings that better reflect clinical aims.

The Design Büro took its first steps in implementing bim in November 2011. Having historically used Vectorworks Fundamentals 2D and 3D cad software, the practice went on a three-day training course to learn Vectorworks Architect bim software.
The intention had been to explore how bim might be implemented over a year-long period, but this timescale rapidly disappeared. Within three months, the team was working on a live part-level 2 delivery bim project, responsible for producing the building information model and outputs from it in conjunction with a major UK contractor.
THE PROJECT
The practice’s bim flagship project was the new Pathology building at Glan Clwyd Hospital in Rhyl, Wales, handed over in July 2013. The Design Büro’s client was the contractor, Laing O’Rourke, which required that the design team be able to work collaboratively using bim. The aim was to achieve free exchange of bim information between the consultants during the concept, design and construction phases, with specialist sub-contractors using bim to provide design solutions and even digital fabrication of some elements of the project.
The practice believes strongly in the Open Bim philosophy. Open Bim is a global initiative led by non-profit organisation buildingSMART International, which creates a common language for exchanging information between different software solutions. This enables the various project disciplines to use their preferred tools, without risking incompatibility or losing the benefits of model-based data.
Using the Vectorworks Architect software, the architect provided bim information in the IFC format, using Model View Definition CV 2.0. To unpack that, IFC is short for “industry foundation classes”, an open file format that is not controlled by any single vendor and supported by around 150 individual bim applications and utilities to date.
A Model View Definition (MVD) is a subset of the IFC data, necessary to exchange information for specific purposes between project partners. BuildingSMART has accredited a number of versions for different views, including Co-ordination View (CV), as used by the Design Büro on this project.
The model was used not only as a tool for the design team and contractor, but also the end client
There are other MVDs tailored to structural analysis and space boundaries, and an FM handover view is under development. Using these Open Bim formats, the practice produced an international interoperable file that included both 3D graphical geometry and data embedded into the model.

Throughout the project, bim information was made available to all necessary project partners by the use of a common data environment (CDE), a single source of information for a given project, used to collect, manage and disseminate all relevant approved project documents for multi-disciplinary teams in a managed process.
Information from consultants and sub-contractors was co-ordinated by the contractor team, through Autodesk Navisworks, while the Design Büro used Solibri Model Checker internally to validate outputs. These methods allow anyone producing or using bim information in any format to do so in a consistent way.
One of the benefits of bim is that it allows the contractor to interrogate the model to extract quantity take-off information. The contractor can manipulate it to show 4D (time) sequencing to inform programming and enable greater efficiency during construction. The model was used not only as a tool for the design team and in turn the contractor, but also for the end client in order to express ideas and demonstrate progress and provide a better understanding of the building as it moved from design to construction.
DEVELOPING AN APPROACH TO BIM
The Design Büro has a target to use bim principles and processes on all projects by January 2014, regardless of whether it is a client requirement. It has put in place a series of policies, systems and procedures in order to do this.
Bim manager
During the early stages, the practice appointed a bim champion and it was quickly realised that bim required sophisticated and dedicated management, so the decision was taken to appoint a bim manager. The manager leads the implementation and delivery of bim both within the practice and on a project-by-project basis. They are responsible for providing training to staff.
Document controller
Detailed protocol documents and procedures have been put in place to ensure that the bim information that the practice provides to the common data environment at various stages of the process is of a consistent standard. To this end, the practice also has a dedicated document controller to ensure the correct and efficient issue and receipt of information.
Training
Training has included sessions on strategic steps to bim given by the practice bim manager and bim champions, bim drop-in sessions and one-to-one project training. A “just-in-time” strategy is also in place to provide rapid upskilling of team members as they are deployed on specific projects.
Workflows
The practice is focusing its efforts on understanding and streamlining in-house workflows to attain maximum efficiency, without stifling creativity and design.
For this, it is following the Publicly Available Specification, PAS1192-2:2013, Specification for Information Management for the Capital/Delivery Phase of Construction Projects Using Building Information Modelling.
This was developed by the Construction Industry Council (CIC) to introduce a common standard for how information should be managed during construction projects. The practice is also using the CIC’s bim Protocol and Digital Plan of Work (DPoW).
As the Design Büro works on small and large projects, it is essential that its bim technology solution is capable of supporting flexible workflows. With a little foresight, the reusability of information produced in a bim environment can be huge, increasing productivity and reducing rework.
Industry tests
The practice is about to embark on a series of IFC interoperability exercises in Vectorworks, importing and exporting IFC data to like-minded architects and engineers using different software platforms. It is hoped this will enhance knowledge of interoperability, and aid Vectorworks and the industry as a whole.
Further to this, it is exploring how to provide an Open Bim FM solution to its current client base and reviewing existing computer-aided facility management (CAFM) systems using both IFC and native Vectorworks outputs and deliverables.
Engaging with clients
To enable it to provide information to clients in a coherent, timely way, the practice also plans to implement COBie (Construction Operations Building Information Exchange) data into its workflows, in conjunction with Vectorworks. This is a data format for capturing all of the information about a project, developed by the US Army Corps of Engineers.
The practice is also disseminating the bim message to its existing client base to ensure they are aware of the implications and benefits of bim as building owners and operators.
Lessons learned from implementing bim
The Design Buro’s bim manager, Olly Thomas, summarises the lessons the practice learned to date:
Don’t be overly reactive
Bim is a fast-moving topic, changing on a daily basis. Anyone who follows discussion of bim on social media will know the vast quantities of information that are circulated. It is important to identify what is important to you at a particular point.
Collaboration is crucial
Put yourself out there, to see what others are doing and let them see your work. Traditionally people are very guarded in the industry, but be as transparent as you can – I was surprised at how transparent others are in return.
Validation is important
Whether manual or automatic, shared information must be fit for purpose.
Engage in the wider community
Industry events have proved invaluable to developing bim within the practice. Initially the main driver for adoption was the fear of being pushed out of the market, but over time those reasons changed. The benefits the bim process can offer a practice cannot be underestimated.
Don’t expect all the benefits immediately
Bim has meant a complete change of mindset, as to the way we work on a day-to-day basis. There also has to be an appreciation that the role of a practice in 2013 is changing.
Free london bim workshop
Olly Thomas, the Design Büro’s bim manager, will be one of the speakers at a free bim workshop held by Vectorworks in London on October 2, from 2-5.30pm. To register, go to www.bimvectorworks.com
BD’s free continuing professional development distance learning programme is open to everyone who wants to develop and improve their professional knowledge. These modules can contribute to your annual CPD ctivity and help you maintain membership of professional institutions and bodies.
This module will contribute 1 hour towards your CPD obligations. If successfully completed, certificates will be distributed two weeks after the module closes.
Duration: 1 hour
Module 21 Deadline: November 1 2013
Postscript
Privacy policy
Information you supply to UBM Information Ltd may be used for publication and also to provide you with information about our products or services in the form of direct marketing by email, telephone, fax or post. Information may also be made available to third parties. “UBM Information Ltd” may send updates about BD CPD and other relevant UBM products and services. By providing your email address you consent to being contacted by email by “UBM Information Ltd” or other third parties. If at any time you no longer wish to receive anything from UBM Information Ltd or to have your data made available to third parties, please write to the Data Protection Coordinator, UBM Information Ltd, FREEPOST LON 15637, Tonbridge, TN9 1BR, Freephone 0800 279 0357 or email ubmidpa@ubm.com.


















2 Readers' comments