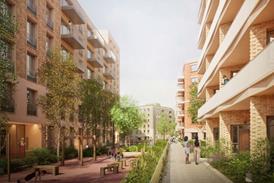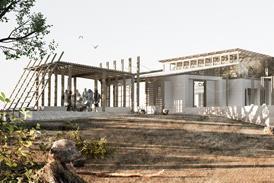- Home
- Intelligence for Architects
- Subscribe
- Jobs
- Events

2025 events calendar Explore now 
Keep up to date
Find out more
- Programmes
- CPD
- More from navigation items
Carrowbreck Meadows, Norwich, by Hamson Barron Smith

Hamson Barron Smith has planted 14 Passivhaus homes in a woodland in Norfolk. Ike Ijeh explains why it could blossom into a scheme of nationwide significance
Project Carrowbreck Meadows
Architects Hamson Barron Smith
Location Norwich
Sheltering in a landscaped clearing in the middle of thick Norfolk woodland lies the largest Passivhaus scheme in Greater Norwich and one of the biggest in eastern England. Carrowbreck Meadow is a development of 14 Passivhaus homes designed by interdisciplinary architect Hamson Barron Smith for Broadland Growth, a novel joint venture between integrated property services provider NPS and Broadland District Council, the local authority.
Carrowbreck exhibits many of the features one would expect from a Passivhaus scheme. For instance, it provides a thermal bridge and draught free building envelope that exceeds airtightness regulations five times over. Fresh filtered air is also delivered to all the homes, using a heat recovery system capable of achieving over 90% efficiencies.
…
This is premium content.
Only logged in subscribers have access to it.
Login or SUBSCRIBE to view this story

Existing subscriber? LOGIN
A subscription to Building Design will provide:
- Unlimited architecture news from around the UK
- Reviews of the latest buildings from all corners of the world
- Full access to all our online archives
- PLUS you will receive a digital copy of WA100 worth over £45.
Subscribe now for unlimited access.
Alternatively REGISTER for free access on selected stories and sign up for email alerts






