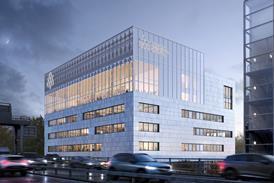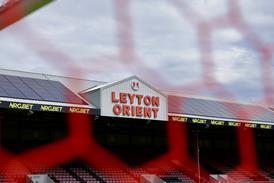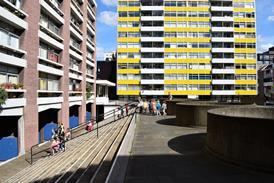All Technical articles – Page 17
-
 Technical
TechnicalBermondsey Island housing by Urban Salon
By adopting two contrasting facade treatments, Urban Salon’s Bermondsey Island housing deftly negotiates the conflicting demands of noisy roads, sustainability requirements and a sensitive historic site.
-
 Technical
TechnicalSerpentine Gallery Pavilion by Peter Zumthor
Peter Zumthor’s Serpentine Gallery Pavilion blacks out the noise and smells of London to lead the visitor to a tranquil garden of light.
-
 Technical
TechnicalA technical look at Bridport House's timber structure
Karakusevic Carson Architects’ cross-laminated timber design lightens the load at a new housing scheme in east London
-
 Technical
TechnicalRoyal Road housing by Panter Hudspith
This sizeable London housing scheme in Southwark presents a varied street elevation while incorporating gardens and mature trees.
-
 Technical
TechnicalSulgrave Gardens by Cartwright Pickard
This £5.5m scheme will be the first mixed-tenure PassivHaus development in London and the architect’s first attempt at this type of sustainable design
-
 Technical
TechnicalLSE New Students’ Centre by O’Donnell & Tuomey
O’Donnell & Tuomey’s competition-winning proposal for the London School of Economics’ new Students’ Centre is striking not only for its crumpled form, but its unusual perforated brick facing.
-
 Technical
TechnicalMaccreanor Lavington’s Ceres apartments
The brown brick of these Netherlands canalside apartment blocks provides a continuity with the industrial buildings they have replaced
-
 Technical
TechnicalGamlingay Eco Hub community centre by Civic Architects
Civic Architects’ remodelling of a Cambridgeshire village community centre uses sustainable materials and three different passive heat and power technologies.
-
 Technical
TechnicalBirmingham Library facade by Mecanoo
A technical look at the distinctive facade Mecanoo designed for the new Birmingham Library.
-
 Technical
TechnicalQ & A with Arup cladding expert Mikkel Kragh
Architects’ obsession with glazed facades is coming to an end and the future of buildings will look very different, says Arup’s Mikkel Kragh.
-
 Technical
TechnicalThe Souk, Abu Dhabi Central Market, by Foster & Partners
An opening roof allows rain to fall on an internal tiled square in this ambitious modern reinterpretation of the traditional Middle Eastern souk.
-
 Technical
TechnicalVelvet Mill rooftop pods by David Morley Architects
David Morley Architects’ conversion of a Bradford landmark for Urban Splash introduces innovative zinc-clad rooftop structures.
-
 Technical
TechnicalSteel structure of the London 2012 Olympic stadium
Here is a technical look at the structure of architect Populous’s Olympic stadium.
-
 Technical
TechnicalNew research will help architects maximise low-carbon design
Target Zero guidance on achieving low-carbon buildings has been launched by the BCSA and Tata Steel. Here are three steel-framed projects featured in the research.
-
 Technical
TechnicalSteel structure at the heart of Bennetts’ Royal Shakespeare Theatre in Stratford
Steel plays both a functional and aesthetic role in the design Bennetts Associates’ RST auditorium.
-
 Technical
TechnicalSteel cable technology gets Salford in the swing
The Media City footbridge designed by Wilkinson Eyre Architects over the Manchester Ship Canal at Salford uses steel to create a structure that is both functional and visually appealing.
-
 Technical
TechnicalOak Meadow Primary School by Architype
Passivhaus technology is creating an efficient, well-ventilated learning environment at Oak Meadow Primary School in Wolverhampton.
-
 Technical
TechnicalHaringey Passiv Terrace retrofit by Anne Thorne Architects
Retrofit build works delivered an 80% cut in energy use to an Edwardian terraced house in London.
-
 Technical
TechnicalCromwell Tower refurbishment by Witherford Watson Mann
The practice has reworked the reception area and meeting room to incorporate original furniture and new finishes
-
 Technical
TechnicalThe Mac arts centre by Hackett Hall McKnight
A new in-situ concrete structure for the Metropolitan Arts Centre is emerging within Belfast’s dense and historic Cathedral Quarter.








