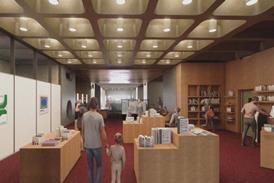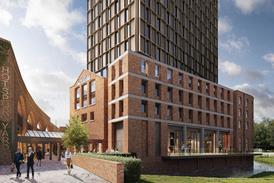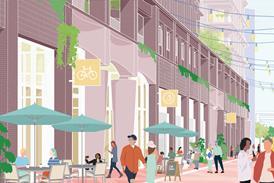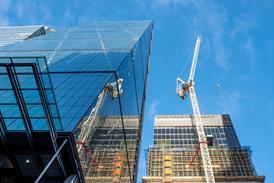All Technical articles – Page 19
-
 Technical
TechnicalInfinity footbridge, Stockton-on-Tees, by Expedition Engineering and Spence Associates
Speirs & Major’s interactive kinetic lighting makes Stockton-on-Tees’ dramatic new landmark come to life.
-
 Technical
TechnicalSteel structure of Zaha Hadid's Aquatics Centre
With its clear span of 120m and tricky geometry, the roof of Zaha Hadid Architects’ Aquatics Centre is one of the most complex structures in the London 2012 Olympic Park.
-
 Technical
TechnicalLas Arenas Bullring, Barcelona
A “floating” domed roof takes centre stage as Rogers Stirk Harbour & Partners’ redevelopment of Barcelona’s 1890s bullring nears completion.
-
 Technical
TechnicalAecom's Graham Fairley on new facade materials
In the last of a series of videos on facade design, Graham Fairley, head of facade engineering at Aecom, talks to Anthony Gell, CEO at the Business Voice, about the latest advances in technology and the opportunities it creates for architects.
-
 Technical
TechnicalGlass staircases in Apple’s Covent Garden store
The two glass stairs in Bohlin Cywinski Jackson’s Covent Garden store for Apple are as amazing as the i-gadgets on sale
-
 Technical
TechnicalChabot College Community & Student Services Centre by TBP Architecture
A new California college building incorporates electronically tintable glass to shield its atrium from the heat.
-
 Technical
TechnicalHow sustainable is sustainable design?
In the second of a series of videos on facade design, Graham Fairley, head of facade engineering at Aecom, talks to Anthony Gell, CEO at The Business Voice about the issues surrounding sustainability and architecture.
-
 Technical
TechnicalChipperfield's Kaufhaus Tyrol concrete facade
David Chipperfield Architects was brought in at short notice to work on the Kaufhaus Tyrol retail complex in the heart of Innsbruck’s historic centre. The result is a subtle design that lives harmoniously with its ornate setting.
-
 Technical
TechnicalThe implications of the new Part L regulations on facade design
In the first of a series of videos about facade design, Graham Fairley, head of facade engineering at Aecom, talks to Anthony Gell, CEO at The Business Voice about some of the hot topics in the industry today.
-
 Technical
TechnicalEric Parry Architects’ Holburne Museum in Bath
The blue-green glaze of Eric Parry’s Holburne Museum extension brings new depths to its Bath surroundings.
-
 Technical
TechnicalCottrell & Vermeulen’s Brentwood School
Brick is used to clad a new sixth-form centre and assembly hall for Brentwood School in Essex.
-
 Technical
TechnicalGreat Suffolk Street student housing by Allies & Morrison
Allies & Morrison’s student accommodation buildings in Southwark met the challenge of mixing modular construction with traditional brickwork.
-
 Technical
TechnicalMeads Reach footbridge, Bristol
Niall McLaughlin Architects worked with Price & Myers and Martin Richman to create an integrated design that lights up the landscape
-
 Technical
TechnicalNunawading station, Melbourne
Grimshaw used prefabricated steel units to provide high-speed construction without disrupting services from a suburban Melbourne station
-
 Technical
TechnicalKentish Town Sports Centre
Max Fordham Engineers has turn Victorian technology to good use in the refurbishment of one of London’s oldest pools.
-
 Technical
TechnicalEnvironmental Resource Centre, Ebbw Vale, Wales
A site that was once Europe’s largest steelworks is reclaimed by nature in Design Research Unit Wales’s innovative scheme.
-
 Technical
TechnicalTwilly Springs house by Diamond Architects
A new-build green oak frame joins an original 17th century elm timber rafters to create a contemporary house with historic roots
-
 Technical
TechnicalPrice & Myers’ Hy-Pavilion
Designed for the London Festival of Architecture, Price & Myers’ Hy-Pavilion is a clever folding timber structure that can be easily transported and erected.
-
 Technical
TechnicalA round-up of the latest education products
Products used in education projects include solar shading and aluminium/timber windows.
-
 Technical
TechnicalWarwick Clinical Trials Unit by MJP Architects
This building for Warwick University uses composite timber curtain walling to improve energy performance and create an elegant facade








