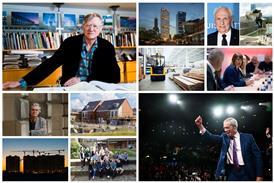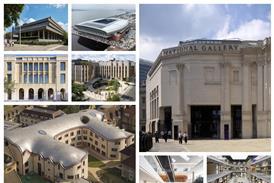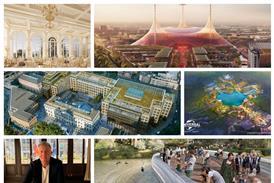All Technical articles – Page 10
-
 Technical
TechnicalSpeelpleinstraat kindergarten, Antwerp by 51N4E
A park pavilion cleverly accommodates both children and machinery
-
 Technical
TechnicalThe Caretaker’s House, Hooke Park by Invisible Studio
A technical look at constructing with green timber
-
 Technical
TechnicalLeme Gallery, Brazil by Paulo Mendes da Rocha with Metro Architects
The new incarnation of this Sao Paulo arts space is built entirely from concrete
-
 Technical
TechnicalMobile Art Library, Mexico City by Productora
Flexible space accommodates a range of cultural activities
-
 Technical
TechnicalNorth Holland Archives by Happel Cornelisse Verhoeven
Haarlem reading room remodelled with modular furniture
-
 Technical
TechnicalSlotfelt Barn, Denmark by Praksis Arkitekter with Steffen Søndergaard
A technical look at the creation of a terrazzo mix floor incorporating locally sourced pebbles and cut stones
-
 Technical
TechnicalThe Yard, University of Roehampton by Henley Halebrown Rorrison
The first phase of the masterplan creates a new outdoor communal space
-
 Technical
TechnicalPoole harbour crossing by Wilkinson Eyre
With diagonal bascules that rise up like the masts of a ship, Poole harbour crossing is a clever twist on the traditional drawbridge
-
 Technical
TechnicalWhere the embodied is buried
Upcoming changes to both Breeam and the building regulations are placing the embodied carbon of different structural solutions under the spotlight
-
 Technical
TechnicalBrent Civic Centre by Hopkins Architects
Hopkins Architects brings together a range of public services in an elegant structure crowned by a stunning ETFE and steel roof
-
 Technical
TechnicalLe Lignon apartment complex by Jean-Paul Jaccaud Architectes
The architect is improving the thermal performance of a large development outside Geneva
-
 Technical
TechnicalRoyal Society of Arts refurbishment by Matthew Lloyd Architects
Matthew Lloyd Architects has remodelled the Adam brothers’ Great Room for modern use
-
 Technical
TechnicalGoodrich Community Primary play canopy by Gort Scott Architects
Steel structure opens up classrooms to the playground
-
 Technical
TechnicalHet Huis pavilion, Middelheim Museum by Robbrecht en Daem
A technical lesson in displaying art in an intimate environment
-
 Technical
TechnicalKortrijk Crematorium by Souto de Moura Arquitectos and SumProject
A technical look at the simplicity of green roof planting and maintaining the idea of a recessive building
-
 Technical
TechnicalLake Bunyonyi School dining hall by Peter Clegg and Alex Thomas
A conical roof shelters open circular spaces, framing the dramatic landscape of this site
-
 Technical
TechnicalAvenue du Temple apartments by Local Architecture
Angular concrete slabs articulate different scales and a dynamic composition of forms
-
 Technical
TechnicalLo-Reninge Town Hall by NOA Architecten
A technical look at this 16th century former nunnery whose structure and internal linings are made entirely of timber
-
 Technical
TechnicalLCT One Administration Building by Hermann Kaufmann
Austrian tower is the tallest exposed load-bearing timber structure in the world
-
 Technical
TechnicalHow to win the top green ratings
Breeam ratings are more important than ever. We look at the most cost-effective ways of achieving the highest three standards in five common sectors








