Mæ have produced a brilliantly understated essay in placemaking, using a simple palette of low-key materials and recognisable forms, writes Ben Flatman
I am due to meet Alex Ely, founding director of Mæ at the practice’s Sands End Arts and Community Centre in Fulham on a damp and inauspicious September morning. I walk across Parsons Green, where my grandfather was born, and wonder at the changes that have occurred over the last 100 years. Not that much, it seems. The green is surrounded by a pleasing mix of eclectic Victorian and Edwardian architecture, although the open space itself dates back much further.
Mæ’s building for Hammersmith and Fulham Council occupies a former maintenance yard in the north west corner of South Park, a popular local green space, with well used football pitches and tennis courts. The site was once home to Veitch Nurseries, a famous importer of exotic plants throughout the 19th and early 20th centuries. Mono-pitched greenhouses had once run along the entire length of the site’s northern end.
The greenhouses are now long gone and what Mæ were presented with was a leftover, peripheral space. But it’s this ordinariness, and the echoes of that past use, that Mæ have worked to their building’s advantage.
Visitors arriving from Peterborough Road enter through an existing brick and terracotta gateway in the park’s perimeter wall. It’s a low-key arrival point but the architects’ desire to work with the rhythm of the site sets the tone for the rest of the scheme.
The centre itself is constructed from prefabricated CLT panels. Internally these are left as found. Externally the walls are clad in honey-coloured bricks, made from recycled construction waste, and laid on their side.
This is a quietly intuitive project, drawing on the site’s history and responding to the found context
The interiors are naturally ventilated, and large north-facing windows help minimise the need for artificial light during much of the year. There is a prevailing sense of calm, helped by the thoughtful landscape design from J&L Gibbons, which subtly stitches the building into the wider park context and prioritises biodiversity.
The building gently draws you through into a central courtyard garden, which itself then opens up on the east to the rest of the park. Ely says the design was driven by the “views and relationship to park and city”.
On one side of the courtyard is Clancarty Lodge, which dates back to 1904. The building was in a serious state of disrepair when Mæ were appointed. The project has seen the restoration of the exterior elevations and roof, and the stripping out of the interiors, leaving an exposed brick, double-height flexible exhibition and events space.
Ely makes it clear that the practice has been drawing widely for its inspiration. The mono-pitch roofs not only reference the lost greenhouses, but also Brunswick Primary School by Stirling and Gowan. Inward-leaning lampposts in the entrance courtyard are a nod to Lewerentz and are intended to be conducive to conversation.
This is a quietly intuitive project, drawing on the site’s history and responding to the found context to create a seductive new entrance to the park. At its best, architecture has the potential to connect people to place, and places to their past. Mae Architects have managed to do all of these things, through the understated use of simple materials and familiar forms. It represents placemaking of the highest quality.
Project team
Architects Mæ
Contractor Neilcott Construction
Structural Engineers Elliot Wood
Environmental / M&E Engineers Max Fordham
Landscape Architects J & L Gibbons
Employers Agent Ikon Consultancy
Quantity Surveyor / Cost Consultant Ikon Consultancy
Acoustic Engineers Mach Acoustics
Planning consultant CMA Planning Consultants
CDM PFB Ltd.
Project details
Date of completion: 09 2020
Date of occupation: 09 2020
Client company name: Hammersmith and Fulham Council
Gross internal area: 662.00 m²
Net internal area: 633.00 m²
Postscript
The winner of the 2022 RIBA Stirling Prize will be announced on Thursday, 13 October 2022 at RIBA, 66 Portland Place, London









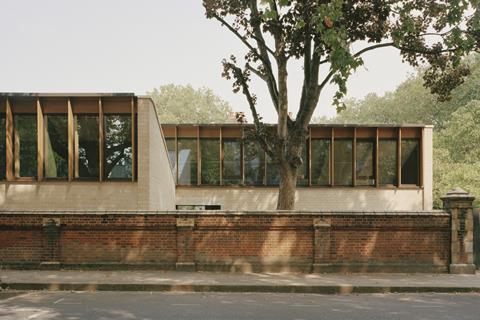
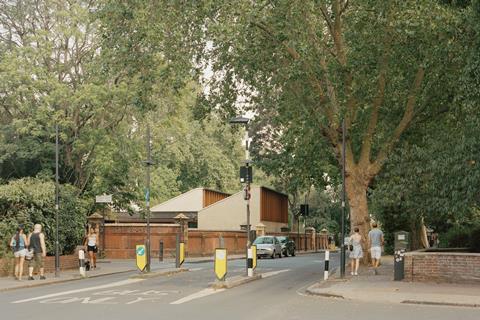
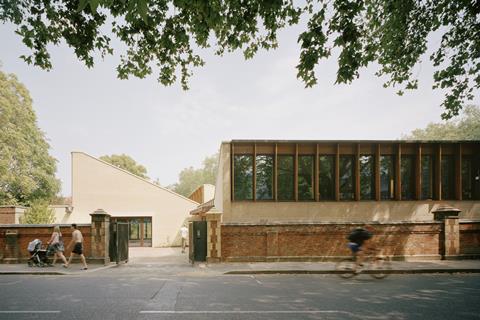
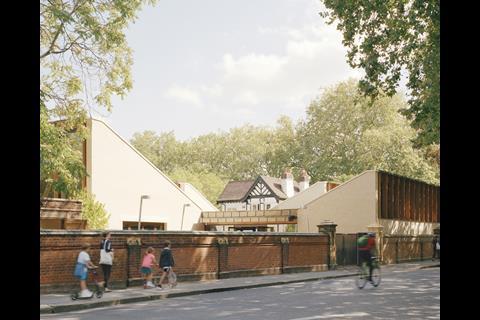
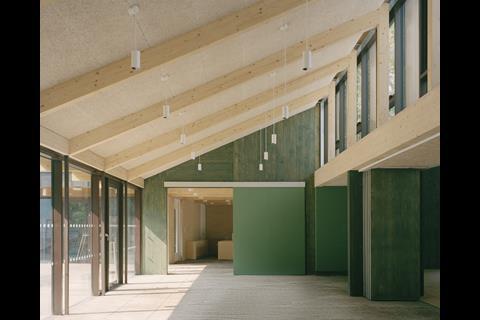
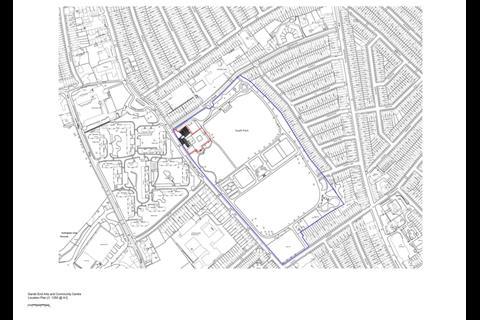
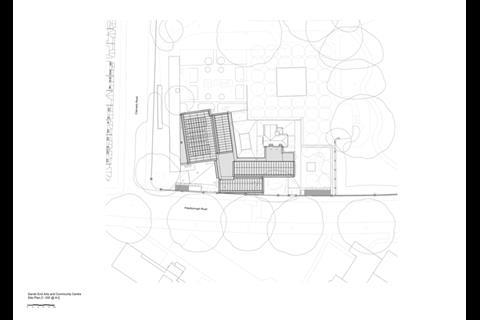
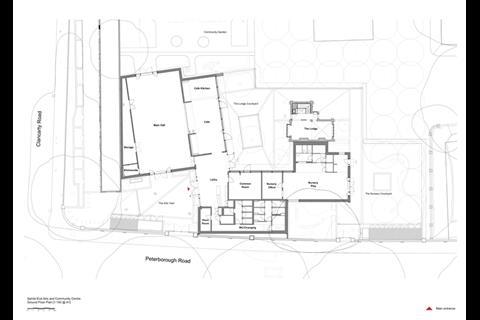
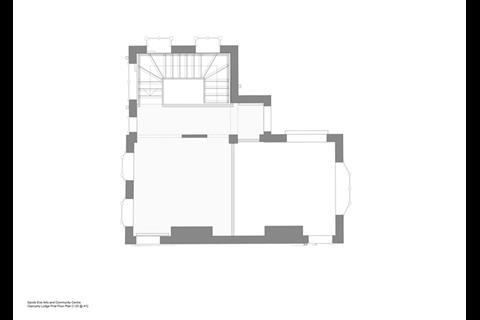
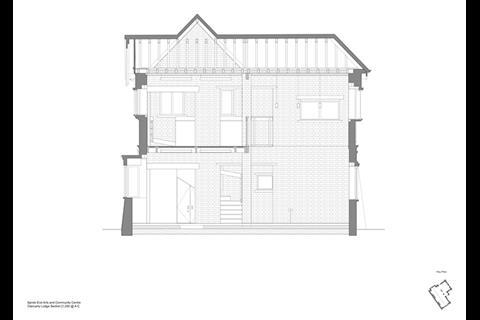
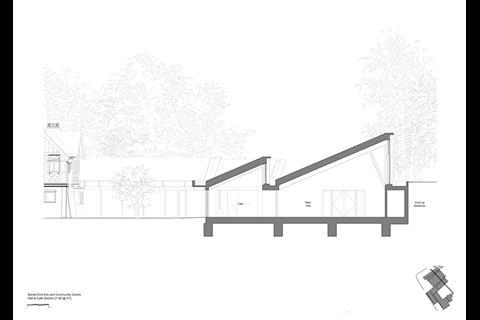




No comments yet