West End scheme would see demolition of 1960s corner building
Orms Architects has revealed proposals to redevelop a corner site on London’s Oxford Street, replacing a seven-storey 1960s block with a new structure that would be three storeys taller.
In January the practice won planning permission to demolish Oxford House at the eastern end of the shopping Mecca and replace it with a new development with 50% more floorspace; the month before Hopkins Architects won planning to redevelop another corner site that includes the grade II-listed Holden House building.
Orms’ latest scheme would see the demolition of 134-140 Oxford Street and 77-84 Wells Streeet, known as Wells House, and the construction of a new building that would deliver 14,444sq m of floor space, up from the existing buildings’ 10,273sq m.
The new proposals, drawn up for the Prudential Assurance Company, would primarily feature new office space, but the scheme also includes retail, restaurant and leisure uses.
A design and access statement supporting the proposals, lodged for planning with Westminster council late last month, says the current corner building was designed by Ronald Ward and Partners Architects in the 1960s and reclad as part of an early 1990s redevelopment.
It notes that the development site is not part of a conservation area, but is a short distance away from the grade II*-listed former Mappin & Webb building, designed by Belcher & Joass, at 156-162 Oxford Street.
Documents supporting the application said the existing buildings on site at the corner of Oxford Street and Wells Street had floor-to-ceiling heights that hampered the provision of “world class” retail and office space.
“A new build development on the site provides clear opportunities to address these issues and provide an optimal active retail frontage to both Oxford Street and Wells Street and an office reception area commensurate with the office space on the upper floors of the building,” it said.
“There is an architectural language of ‘celebrating’ the corner condition of buildings along this section of Oxford Street. The current Wells House is not part of this tradition and the redevelopment would provide an opportunity to create an inspiring design addition to the townscape.”
Westminster has suggested it is targeting a July determination for the proposals.









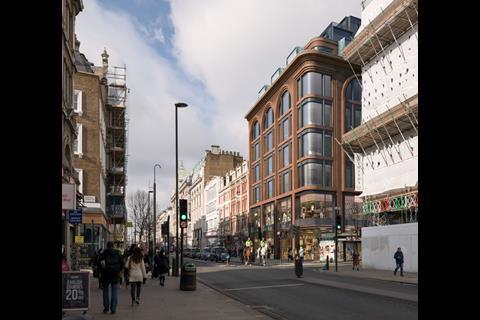
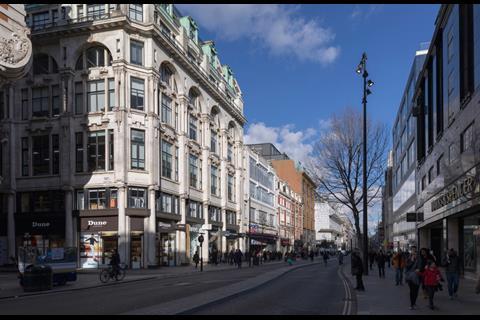
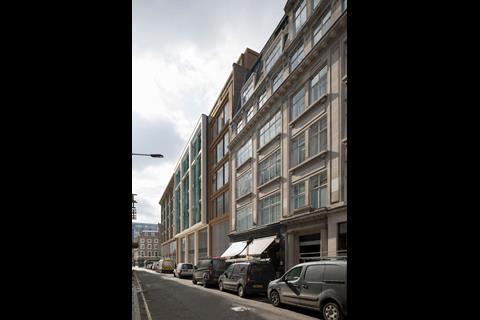
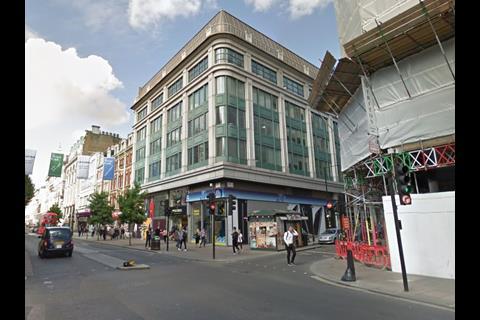
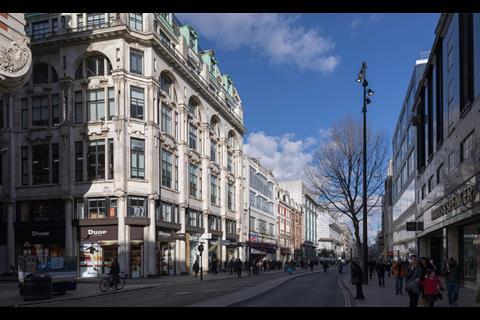
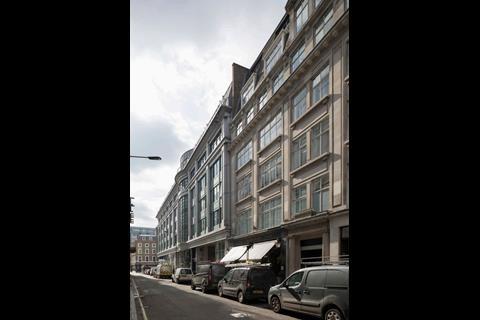
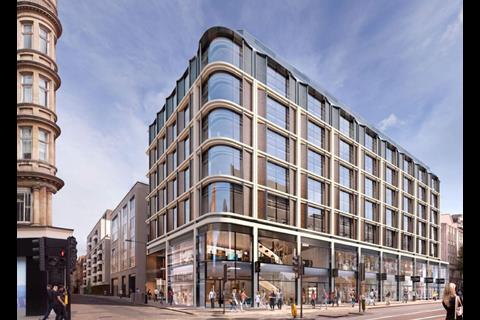
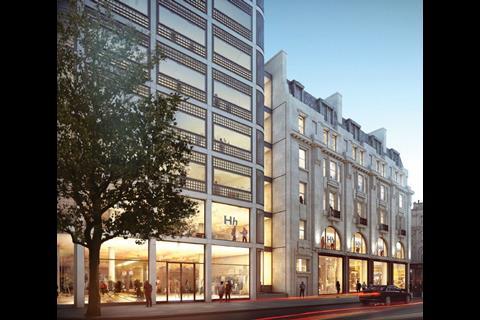


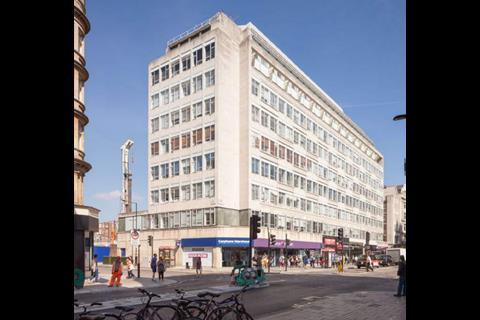
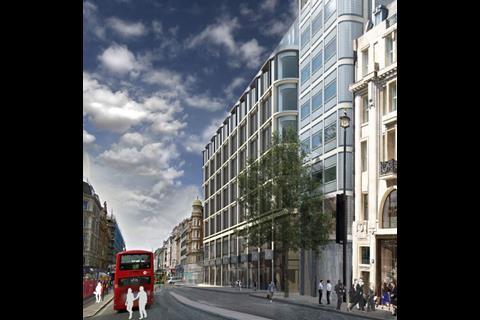




No comments yet