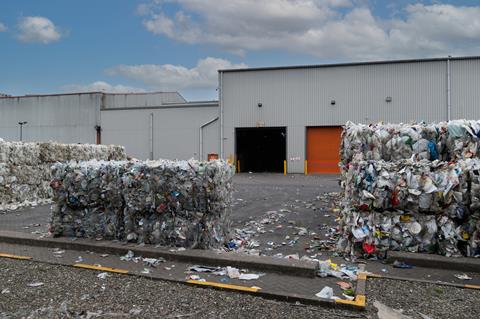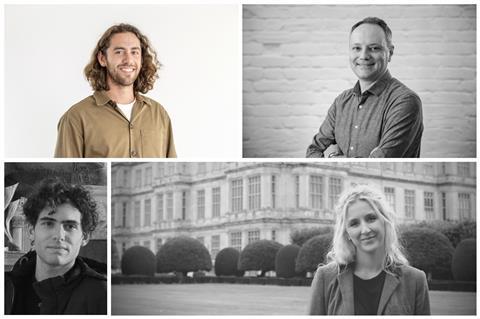As part of a series by recent Bartlett Part 3 candidates exploring the future of architecture, Hadley Clarke argues that architects must look beyond the visible urban fabric. He explores the overlooked role of ‘grey space’ – the industrial and infrastructural environments that underpin urban life – and calls for a design culture focused on adaptation, reuse and long-term resilience

The circular economy aims to “keep products, components, and materials at their highest use and value at all times.” It offers a way forward for a society grappling with consumerism and the climate crisis. While the term has evolved from decades of discourse on the limits of economic growth, it has now firmly entered local and national policies. With this shift, architects find themselves in an increasingly critical role, shaping future cities through design decisions that can embed circular principles at their core.
The climate emergency is felt globally, and with the construction industry responsible for 37% of global emissions, architects hold a pivotal position in driving change. They influence material selection, labour practices, and, crucially, the design of spaces that frame the daily lives of millions. To address sustainability meaningfully, the profession must re-examine its own patterns and question its approaches to practice at a fundamental level.
If we are to transition to a circular economy, we need to rethink how cities function. One opportunity to achieve this is by seeing overlooked but essential urban spaces as potential intervention points for embedding circularity, spaces where these principles can take root without requiring unnecessary new development. These “grey spaces” are often invisible, yet they are critical to the functioning of a city.
The digital world is underpinned by grey space
It’s nine o’clock in the morning. I’ve connected my phone and laptop to the wifi and feel nomadic, sitting at my little wobbly table and enjoying the low morning light. Remote working has allowed us to work anywhere, blurring the intended uses of spaces. Cafés and living rooms, once unthinkable as workplaces, have become our offices. This domino effect from Covid has shifted and overlapped how we use space. Everywhere around me are transient professionals from who-knows-what industries, each inhabiting a space that has been reimagined to fit their needs.
This slick, roaming, hot-desk lifestyle feels seamless and tidy, yet it masks a growing issue: the climate crisis. Out of sight, out of mind, but still a reality. You cannot hide the climate crisis in the cloud.
The digital world is supported by physical data centres, storing the servers that power our remote meetings and virtual workflows. Within these centres, the “white space” houses the servers, while the “grey space” holds the less glamorous but equally vital infrastructure: power supplies, backup generators, and transformers. This understated grey space is what keeps the white space running. In 2021, I toured a data centre before it became operational.
… if architecture is to help close the loop of the linear economy and safeguard the city’s future, it must shift its focus towards the grey space
There, I learned the simple design formula: for every part of white space, you must have an equal part of grey space. The perfection of the white space cannot exist without the support of the grey. Returning to my wobbly table, it strikes me that cities operate in much the same way.
The “white space” of a city represents the spaces we inhabit: sealed rooms with consistent temperatures, security, and privacy, spaces that can serve as workstations, meeting places, or refuges. White space isn’t always public; rather, it reflects each person’s unique accessibility to the city, whether that’s a friend’s home, a sports clubhouse, or a co-working space.
Architecture often prioritises these visible, front-facing white spaces. Practices market their portfolios around these projects, dominated by offices and residential schemes. Yet, if architecture is to help close the loop of the linear economy and safeguard the city’s future, it must shift its focus towards the grey space.

The grey space of a city comprises its industrial arteries: the warehouses, recycling plants, factories, workshops, and kitchens that keep it running. These spaces, scattered across use classes, are the vital infrastructure of urban life. However, industrial land, the foundation of the city’s grey space, is under constant threat.
In London, the profitability of white space has driven councils to release industrial land for residential development, drastically reducing the capacity for essential grey space functions. This has forced policymakers to intervene, introducing measures to protect industrial land through intensification and co-location strategies. These approaches aim to use land more efficiently, allowing industrial uses to coexist with other urban functions.
A call to action
For architects, this is a call to action. Engaging with the evolution of grey space is not just about logistics, it’s about laying the groundwork for future cities to function sustainably. Architects are uniquely placed to solve the spatial challenges of making industrial land more efficient, ensuring it can meet the demands of an increasingly circular economy.
So, how can grey space be harnessed within architectural practice? The concept of grey space as a foundation for the circular economy offers significant opportunities for architects. Investing in these industrial spaces creates the potential to repurpose waste streams back into the economy. While identifying policy alignment and spatial opportunities is a starting point, architects must seize this chance to shape and transform the spaces that keep cities running.
The constraints of adapting existing spaces, rather than starting from a blank canvas, push architects to negotiate and propose innovative solutions
Architects are well-positioned to influence the future of grey space. Their understanding of material flows, ability to propose spatial solutions, and innovative approaches to construction make them uniquely suited to solving the challenges of intensifying industrial land use. Moreover, their communication skills and environmental awareness enable them to advocate for designs that reflect collective aspirations.
However, architects’ suitability for this role doesn’t automatically guarantee the creation of a truly circular economy. Spaces must be thoughtfully designed to set cities on a sustainable path, requiring scrutiny of existing practices and a re-evaluation of what sustainable design should prioritise.
When designing for sustainability, architects often rely on embodied carbon metrics, analysing materials, life cycles, and construction processes to minimise environmental impact. While these calculations are vital, they only address part of the problem. Before asking how to build, architects must first ask what to build.
Architectural practice thrives on creative reuse, especially in cities prioritising retrofitting over new construction. The constraints of adapting existing spaces, rather than starting from a blank canvas, push architects to negotiate and propose innovative solutions. This adaptability gives them agency to direct grey spaces towards circular initiatives, repurposing waste streams into valuable resources. It also empowers architects to challenge investor-led development that prioritises short-term profits over long-term sustainability.
ReTuna
A visit to Sweden highlights the potential of circular design in grey spaces. ReTuna, located west of Stockholm, offers a compelling example of a space that is both financially viable and deeply embedded in circular principles. This joint recycling and shopping centre transforms a traditionally industrial typology into an innovative framework for sustainability, blurring the lines between industry and retail.
ReTuna operates on an undervalued industrial plot, essential for accommodating the space-intensive processes of sorting and storing materials. Its model co-locates activities at both ends of the linear economy, encouraging circular loops. Items flow from users who discard them for free, to logistics staff who sort and categorise them, to store owners who repair, refurbish, and resell them. Ultimately, these once-discarded items return to users as newly valued products. Items that cannot be reused or repaired are recycled (their inevitable fate at any recycling centre), but the model ensures that everything possible is given a second life first.
>> Also read: Insights from tomorrow’s architects: Appreciating women in architecture and driving change
>> Also read: Insights from tomorrow’s architects: Remote working – urban utopia or dystopia?
Unlike the UK’s smaller-scale charity shops, ReTuna centralises its operations, allowing for specialised knowledge around waste streams. By sorting, cleaning, repairing, and upcycling items, the centre gives waste a legible order, creating a seamless flow of materials. It doesn’t rely solely on environmental ethics to succeed. Instead, its advantages (lower prices from free materials, a wide range of products, and rapid stock turnover) allow it to compete with traditional retail.
While ReTuna operates in the public sector, its staff suggest that a privately owned model could also succeed. Store rents provide financial incentives for landowners while reducing the risk of handling waste. This approach capitalises on the assumption that waste cannot universally hold no value. By identifying overlooked potential in discarded items, ReTuna generates a profit margin that keeps the structure financially viable.
ReTuna is not a silver bullet for what should occupy the grey space of cities, but it reflects the type of typology that architects must advocate for in the context of environmental imperatives. It offers a model that combines economic practicality with circular economy principles, a compelling starting point for reimagining grey spaces.
About this series
As part of their Part 3 studies at the Bartlett School of Architecture, candidates are tasked with producing an opinion piece exploring key issues facing the profession today. Separate from their case study work, this exercise allows them to critically engage with contemporary architectural practice, considering its wider social, economic, and environmental responsibilities.

Over the coming weeks, we will be publishing a selection of these essays, each offering a distinct perspective on pressing challenges within the industry.
In Appreciating Women in Architecture, Molly Harper examines gender representation in the field, highlighting the structural inequalities that continue to shape career progression and leadership opportunities for women.
Diego de Silos Urena explores the shifting landscape of architectural work in Remote Working: Urban Utopia or Dystopia?, questioning whether remote working is a step forward for the profession or a challenge to its collaborative culture.
Hadley Clarke considers the complexities of sustainability frameworks in Finding the Grey Space, arguing for a more adaptive approach to environmental design that moves beyond rigid standards.
Robert Serman, in Haste to Banish Waste, critiques architecture’s role in the global waste crisis, advocating for circular economy principles and a stronger commitment to material reuse.
Together, these essays capture a profession in transition – one shaped by debates on inclusivity, sustainability, and the evolving expectations placed on architects today.
Postscript
Hadley Clarke is an architect and recent Bartlett Part 3 candidate.
















No comments yet