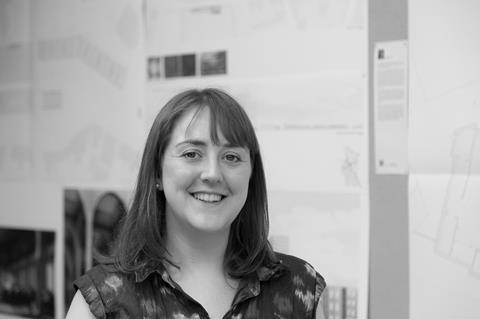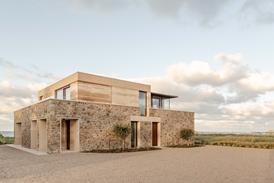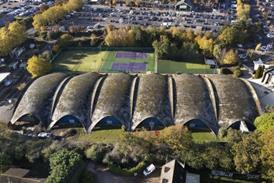The Tate Modern privacy case and other recent legal proceedings have resulted in precedents architects will need to be aware of, says Eleanor Jolliffe

I’ve never read a legal judgement before – not in full. Part III led to some skimming of significant pieces of case law but I would be lying if I said they were actually read. However, a barrister friend assured me that the Tate Gallery judgement was worth a read. So, both out of professional interest and general neighbourly nosiness (I work in SE1) I read it through.
For those who haven’t kept up with this it is the case brought against the Tate by several residents of Richard Rogers’ Neo Bankside development over the intrusion into their privacy from the gallery’s 10th-floor public viewing gallery. Justice Mann recently found in favour of the Tate.
Firstly, my friend was right: it is worth a read. There are moments of pure sass that I was not expecting from a legal document – my favourite of which must be: “She has been the director of the Tate Modern since 2016… Her evidence seemed to give the gallery a degree of artistic and social importance that some might think was over-stated, but little turns on whether that is right or not.”
Also greatly enjoyable is the moment at which Justice Mann re-designs Neo Bankside in the interests of justice: “My imaginary building has significant vertical and perhaps horizontal breaks to interrupt the inward view.” On re-reading my column before filing it, however, I do wonder if perhaps this is only hilarious when you are 60 pages into a 70-page legal judgement.
Nevertheless, there are some items of real, and relevant, interest. I have frequently read comments suggesting the residents install net curtains (apparently there is a clause in the lease of Neo Bankside that prohibits the residents from doing this); and speculation about the order of planning in relation to Neo Bankside and the Tate’s Blavatnik building (Switch House) extension (both ran concurrently, with the flats being granted permission first).
From the judgement it is also apparent that neither Neo’s developers, the Tate, nor their architects were aware of, or had really considered, the impact of the viewing gallery on the flats or vice versa. Indeed, the application drawings for the Blavatnik building do not even make the extent of the viewing gallery explicit.
However, Mann lets both planners and architects off the hook somewhat, stating that “the overlooking concept would not have been particularly significant in the minds of planners because the distance between the flats and the gallery (27m at ground-floor level, widening as the buildings rise) was greater than the standard normally applied to distances between residential buildings (12m to 21m depending on the standard applied – it is unnecessary to consider them in detail).”
Mann’s judgement is quietly critical of much of the planning and architectural process. He singled out RSHP’s post-planning omission of timber slats from Neo Bankside, which would have provided increased privacy to the flats.
However, ultimately this was not a planning case, or an architectural critique, but a nuisance case about privacy under the Human Rights Act 1998. Mann even states that the defence is uncommon in that, “It is unusual for a nuisance claim to be met by the defendant saying that the claimant could take remedial steps to avoid the consequences of the act… the victim of excessive noise would not be expected to buy earplugs”.
Significantly, according to a commentary in the law pages of The Times newspaper, it did break new legal ground “by confirming that the law of nuisance will protect privacy rights from overlooking in an appropriate case”. One for architects practising in highly populated areas to note perhaps – privacy from overlooking is now a legal right.
Legal interest now thoroughly piqued I skimmed through another recent judgement – the professional negligence case bought by Philip Freeborn against Daniel Marcel ARB. The key dispute here is whether Mr Marcel redesigned and arranged for the construction of a “floating” cinema box above Freeborn’s home swimming pool without informing or seeking the approval of his client.
The judge is now hearing on costs but has found in favour of Freeborn in a judgement that Freeborn’s lawyer declared to the press to have “wide implications” for architects… which is an excellent soundbite but turns out to be somewhat of an exaggeration.
Justice Martin Bowdery QC rules that: “To avoid misunderstandings at the very least, a written brief is essential and changes to that brief must be recorded in writing whether by drawings, sketches and/or minutes of meetings. If that is not done, the absence of such written records must be explained to the clients in writing and they must make an informed decision not to receive a written brief and written records of any changes or developments of that brief.” Which would seem to be not so much “wide implications” as “RIBA’s code of professional conduct”.
To be clear Mr Marcel did have sketches and notes but the court ruled that his “tumble dryer of information” was not clear enough to be relied upon.
It is unlikely that I will make reading legal judgements a regular habit, but the formality of seeing the architectural process submitted to an evidence-based legal system is interesting. It sheds new light on a process and methodology I am beginning to take for granted and, if nothing else, has made me more aware of the need to date and reference notes in my sketchbook!
NB For anyone else interested in these cases the two judgements are available for download from the judicial and tribunals services case numbers HC-2017-000486 and HT-2017-000184.
















8 Readers' comments