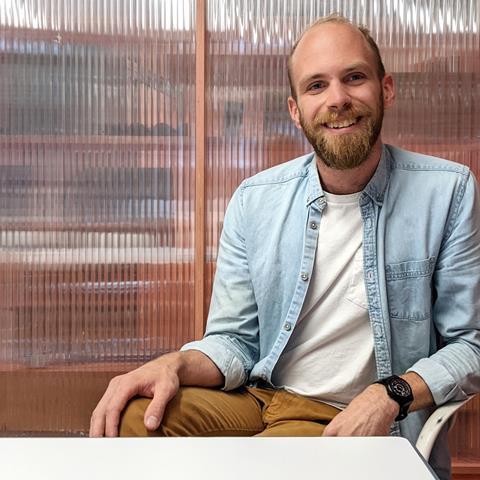We need to think about the structural and services guts of a building right from the start of the design process, writes Alex Lynes

Modern construction projects, especially in urban areas, increasingly seem to follow a similar pattern. The client decides they want a new building and planning is the key risk, so they hire an architect to come up with a design and external look. They also need to set the floor layouts to plan the units/spaces, stair cores and determine the lettable area or unit distribution. This is required both for planning and to check the financial viability.
The client is now sold on the building, so it’s time to get in other consultants to provide some structural zones and do some basic energy modelling for planning. Planning is granted and the work really begins. The client is keen to start construction, but the design team need to develop the scheme further.
Building services focus on checking the external fabric first and immediately run into problems with the glazed areas, u-values and thermal bridging. But the planning elevations are fixed, so high-performing insulation and windows are needed. The structural team sets about confirming column grids and quickly realises that nothing lines up, so various steps and transfers are needed because the layouts can’t change or it will impact financial viability.
By the time the services team starts looking at horizontal service distribution, they have to thread their ducts round and under a complex structural scheme. The façades team works separately; devising their own support system to hold up the proposed frontage that’s enshrined in the planning approval.
This may sound a bit over the top, but I’m sure many parts of it will resonate with those reading this
Somehow, everyone manages to pull it out of the bag and the project goes out for tender. Shockingly, its way over budget and the whole life carbon assessment is abysmal, so where did it all go wrong!?
This may sound a bit over the top, but I’m sure many parts of it will resonate with those reading this (and if not, I’m very jealous!).
The environmental issues with this process are clear. The structure is overly complex and carbon-intensive to reduce the structural depth. Transfer structures are almost always inefficient uses of material.
The heating and cooling strategy has been pushed hard because of large windows, constrained plant space and limited natural ventilation. The services distribution is a mess of bends, difficult and costly to install and requiring a high pressure to run. Even the floor plans aren’t simple, with countless units to detail because there is very little repetition.
There are many reasons why we design buildings in this way. The key one is planning, which necessitates focusing on the outside first and then working inwards at a pace. Fragmented and specialised disciplines, where everyone works in parallel and separately also doesn’t help; it’s not often that each consultant team sits down to review each other’s proposals in detail.
So what should we be aiming for?
we should really be thinking about how a building works before how it looks
Maybe a building should be devised from the inside out instead, albeit with a constant eye on the surrounding resources and environment. A rough size, orientation and massing is important to underpin the initial discussions.
From there, the skeleton – the frame of the building – should come first; what are the bones made of? What local resources are available to construct it?
Then the organs – the servicing strategy and plant – need to be selected to be suitable for the environment and intended use. This will also dictate the thermal envelope requirements. Main artery routes selected should be as direct as possible and work with the frame.
Then the tissue of the building – the rooms – can be fleshed out as extensions of the form of the frame and the main service distribution. Finally, the skin – the façade and finishes – can be developed to respond to the resulting form and building requirements.
Working through the building in this way, the design team’s challenge is to build upon what has been developed before, but still be mindful of future decisions. The architect, as lead consultant, is key to keep the overall vision loosely in mind but allow each area to be focused on in turn.
Designing a building is a complicated task, but we should really be thinking about how a building works before how it looks if we want to end up with sustainable homes, offices and cities.
Postscript
Alex Lynes is an associate at Webb Yates Engineers
















2 Readers' comments