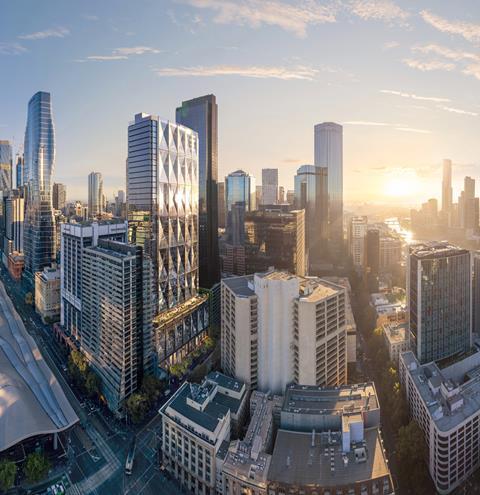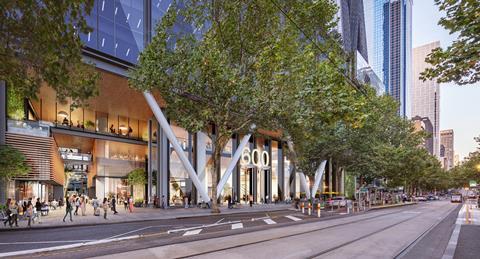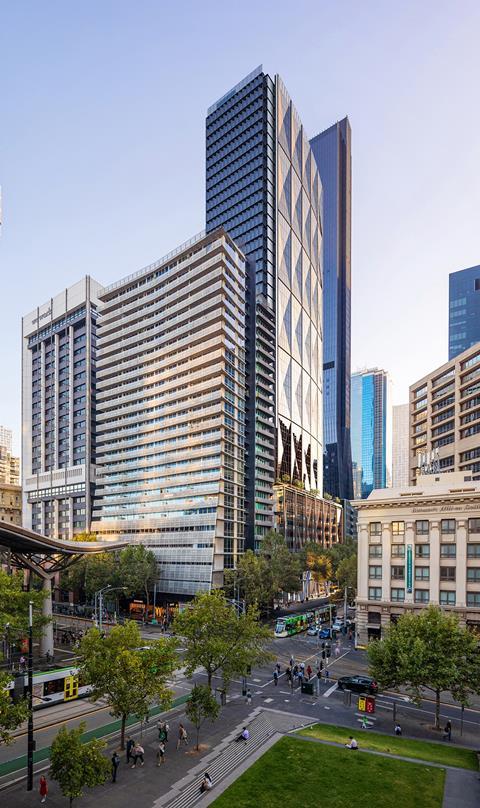Collaboration with Architectus aims to ‘redefine’ a chunk of Australia’s most prestigious commercial address

Wilkinson Eyre has submitted proposals for a 180m tall skyscraper in Melbourne’s central business district that the design team says will transform a swathe of the area.
The practice’s plans, created with Australian practice Architectus, will deliver 60,000sq m of new office space at 600 Collins Street, along food and drink offerings, rooftop terraces and outdoor spaces, conferencing facilities and collaboration zones.
Designed for real-estate firm Hines, the proposals incorporate what the project team described as “strong biophilic principals” and are targeting a minimum 6 Star Green Star rating by the Green Building Council of Australia, as well as a Platinum WELL Certification for the building’s shell and core.
With a striking curved façade, the tower will create a sculptural addition to the Melbourne skyline at a height equal to that of Foster & Partners’ Gherkin in the City of London.
Wilkinson Eyre director Dominic Bettison said the aspiration for 600 Collins had been to “create a signature building of the highest quality”, including carefully-considered public realm.

He said that at ground-level the project looked to build on the Melbourne tradition of the “laneway”, with a generously proportioned new public thoroughfare connecting the local area and offering a “lively” hospitality scene to workers.
Architectus principal Matthew Smith said 600 Collins would “redefine the west-end of Australia’s most prestigious commercial address” and set a new benchmark for Melbourne and the whole of the nation.
The project team said construction work was expected to start in January next year.

















No comments yet