Mixed-use project features four-screen cinema complex, commercial space and new homes
White Red Architects has been cleared to deliver a mixed use tower scheme in Mumbai that brings together a four-screen cinema, commercial space and new homes.
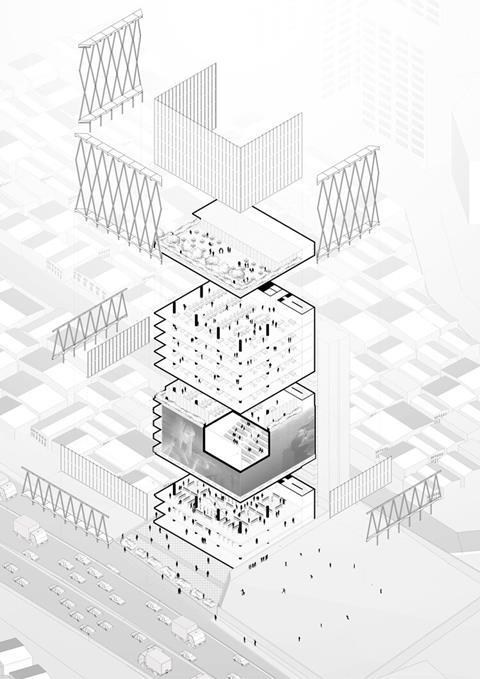
The Anglo-Indian practice said that the project site for the Satyam Towers, next to the Western Express Highway at Goregaon, would make the development particularly high-profile.
Described as two towers, the 70m tall scheme will feature ground- and first-floor retail, with the cinema complex above, commercial space above that, and a roof-terrace. The residential tower will be behind, shielded from the expressway.
White Red Architects director Jesus Jimenez said the project was a challenging one, but was due to start on-site in the summer after achieving planning permission last month.
“We have been working closely with key stakeholders to create a scheme which is attractive and playful – a striking addition along one of the main transport routes through the city – and which is also practical and, most importantly, enjoyed by the people who will be living and working in the buildings,” he said.
Client for the project is Je&Vee.



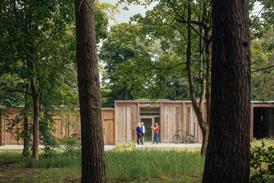
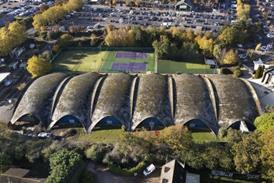





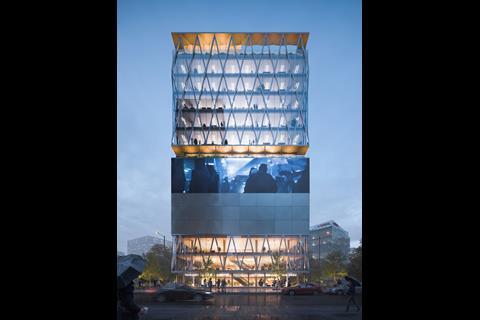

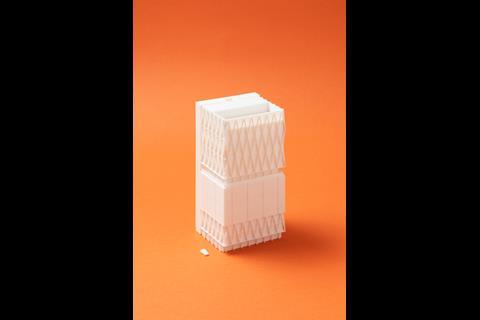








No comments yet