
Finalist for Private Housing Architect of the Year Award 2023, Squire & Partners guides us through the specification challenges present at The Broadway
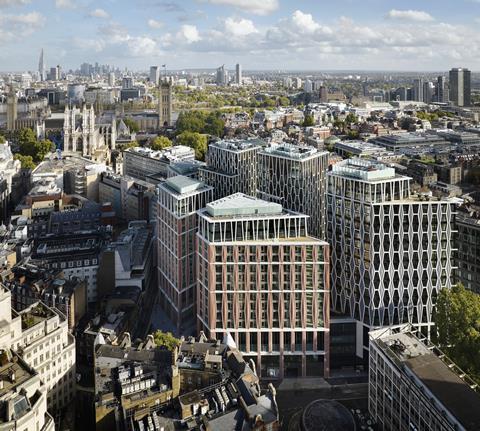
The judges for last year’s AYAs were impressed with Squire & Partners’ body of work, as the practice was shortlisted for two awards including Private Housing Architect of the Year.
In this series, we take a look at one of the team’s entry projects and ask the firm’s associate director, Michele Greco, to break down some of the biggest specification challenges that needed to be overcome.
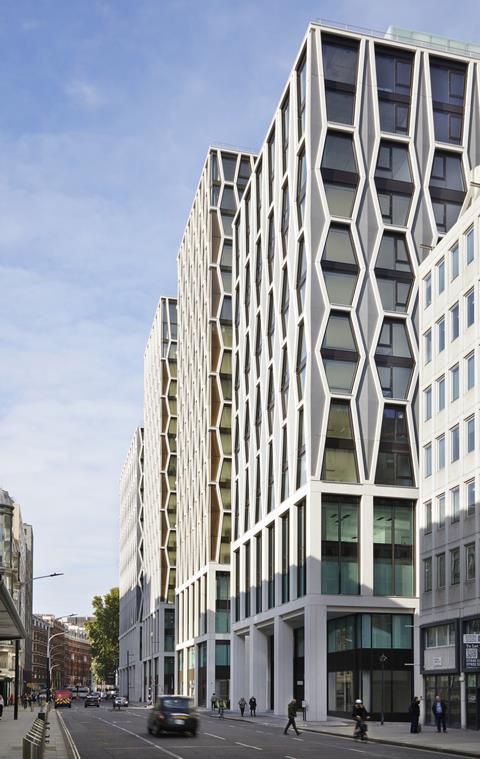
What were the biggest specification challenges on the project?
Completed in 2022, The Broadway is a 1 million sq ft mixed-use development which establishes a new Westminster destination comprising residential, workspace and retail uses with a generous new public realm.
The highly unusual and complex mix of uses at this scale in a central urban location required careful planning. The six buildings had different design parameters and needed to work cohesively without compromising the different components. Uses are stacked on top of each other on a grid to connect the buildings, with a basement that spans the whole footprint across three levels and interconnecting podiums on the fourth floor — providing shared external landscaped space for residents.
One of the main challenges was the weight of The Broadway’s diamond-shaped precast facade panels in relation to its structure. The Broadway’s structure is made of a reinforced concrete frame with no transfer zone, which was complicated to achieve due to the different uses that the scheme accommodates. The structural columns span from the car park/plant basement slab to the residential penthouse levels without changing position.
A larger grid was chosen to facilitate the transactions between uses but this resulted in omitting every other column that was behind the precast panel units, which weigh up to 14 tonnes. Steel columns were introduced in place of the missing columns to reduce deflection of the concrete slabs.
Larger joints in the precast and curtain walling units were also instated to deal with the structural movement and construction tolerances. A bespoke precast mastic type was manufactured specifically for the project to comply with the structural requirements, reduce the visual joint and ensure compatibility with the curtain walling sealant and the bespoke colours of the polyester powder coated (PPC) aluminium profiles.
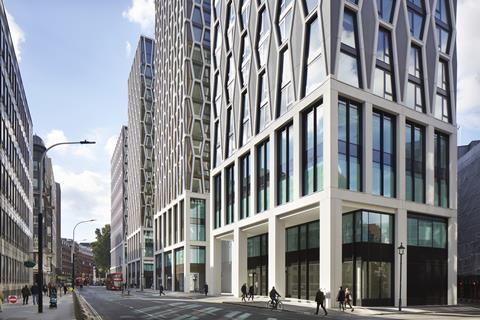
What did you think was the biggest success on the project?
The design is rooted in place from the urban scale down to the final details of the development, with Squire & Partners providing total design encompassing the masterplan, architecture and interiors to achieve a unified scheme.
A cohesive design is created across the six buildings, respecting the context of the commercial buildings on Victoria Street to the south and the historic sandstone mansion blocks of the Conservation Area to the north. A family of three design languages is employed across the development, used to pair buildings on the west and east of the site to create a connection between the podiums. The result is a development that is very much of its place, which offers a response to its surrounding context.
Located on the extremities of the site, buildings one and six are paired with the same language of dark grey pre-cast concrete and dark bronze window frames. Addressing Victoria Street, buildings three and five feature white pre-cast concrete with medium-toned bronze window frames and a honeycomb metal mesh installed within the glazing units. To the north, buildings two and four reference the Conservation Area beyond with sandstone-coloured pre-cast concrete and light bronze windows.
The three palettes of light, medium and dark bronze metal are carried through respectively to apartment interiors, also designed by Squire & Partners, with kitchen islands and shelving finished in the same material to unify the design. The oblique lines of the distinctive facade panels create full height glazing with a sense of place for occupants. In each bathroom, bespoke sanitaryware complements marble wall and floor finishes, whilst custom-made wardrobes feature in bedrooms and entrance halls. As each building occupies a different footprint, repetition is minimised in the residential layouts, creating individuality in each apartment.
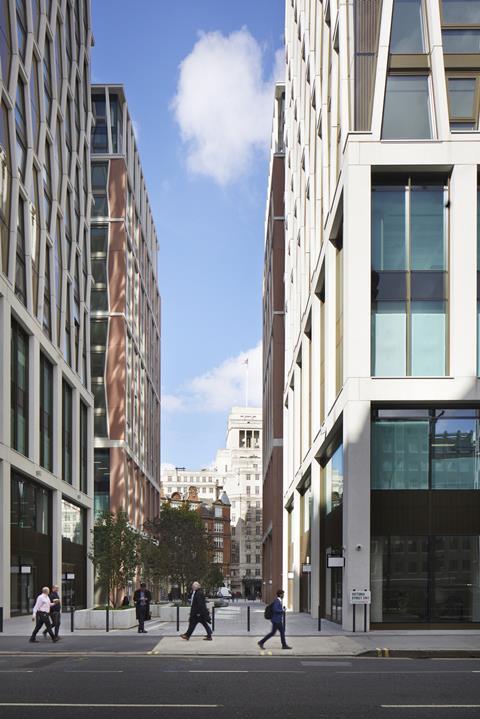
What were the key requirements of the client’s brief? How did you meet these both through design and specification?
Our client Northacre wished to create a contemporary living experience in the heart of Westminster, complemented by state-of-the-art amenities to create a wellness destination.
The site previously housed the Metropolitan Police Headquarters — a defensive 1960s block which occupied the entire footprint, creating a wall along Victoria Street. The site lacked any urban design or contribution to the public realm, and its existing use was inappropriate for retrofit as the building was purpose-built.
With this in mind, the concept behind The Broadway was to divide the site into two podiums with three buildings ranging from 14 to 19 storeys on each, thereby creating a campus feel with a new connection through the site linking Victoria Street with Broadway and Dacre Street, whilst framing views of the Grade I-listed 55 Broadway. Reintegrating the site into the urban grain of the area, the new public space (Orchard Place) is named as an extension of the adjacent Abbey Orchard Street.
268 apartments, three floors of office accommodation and an animated ground floor with retail and restaurant uses now animate the site. Entrances to the workspace levels are located along Orchard Place, further activating the new central street. The lower ground floor and two basement levels house residential amenities, including a spa with swimming pool, sauna and steam rooms, treatment rooms, a gym, changing facilities, a games room, cycle storage and parking to create a true destination that blends work and play.
Project details
Architect Squire & Partners
Development manager Northacre Properties
Client SHUAA Capital
Structural engineer Robert Bird Group
M&E and sustainability consultant AECOM
Planning consultant Bilfinger/GVA
Landscape consultant Gross Max
Main contractor Multiplex
Precast facade Decomo UK Ltd.
Curtain walling Focchi
Lifts Kone PLC
Kitchens (apartments) LEMA UK Ltd
Architectural metalwork Steel Arts Metalwork Ltd.
Screed TCS Screeding Ltd.
Precast facade (Podium, Buildings 3 & 5) Techrete (UK) Ltd.
Our “What made this project” series highlights the outstanding work of our Architect of the Year finalists. To keep up-to-date with all the latest from the Architect of the Year Awards visit here.



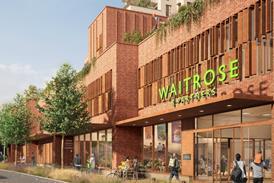
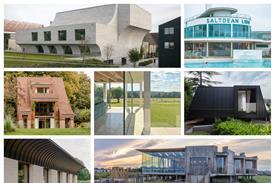
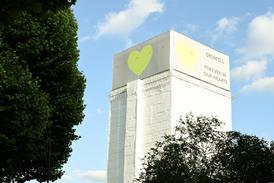



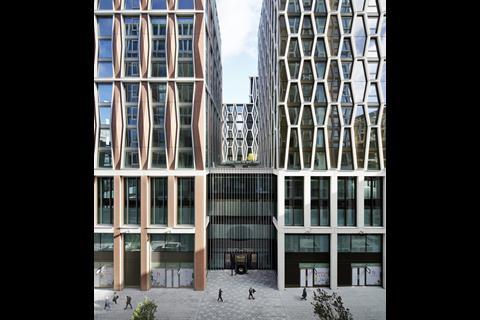
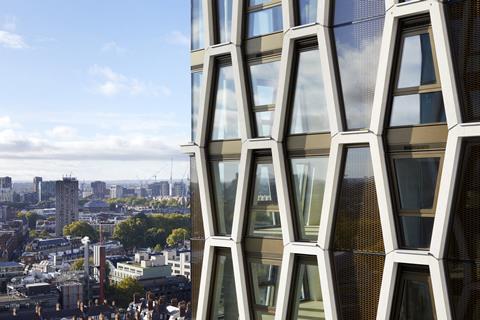
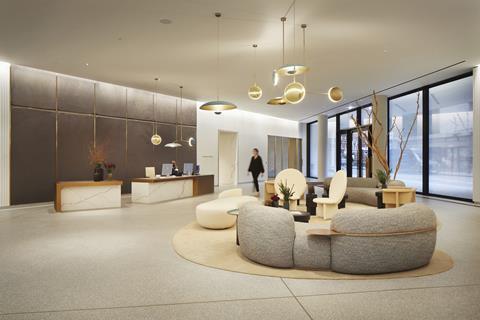
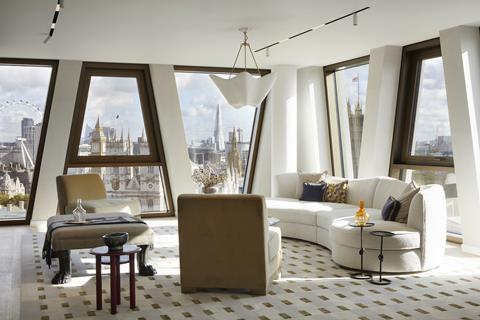
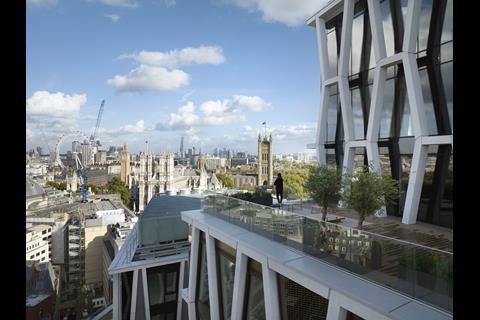
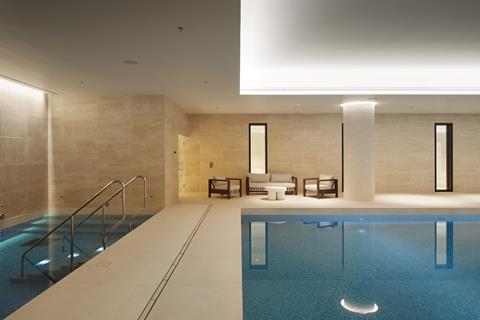







1 Readers' comment